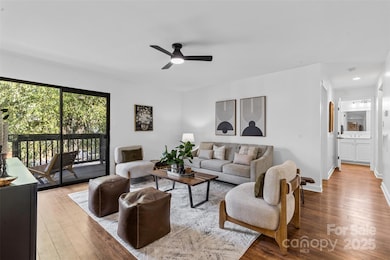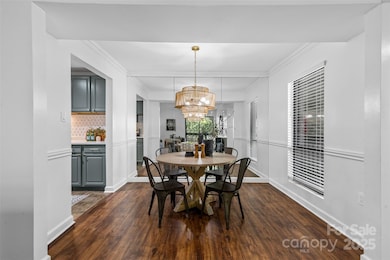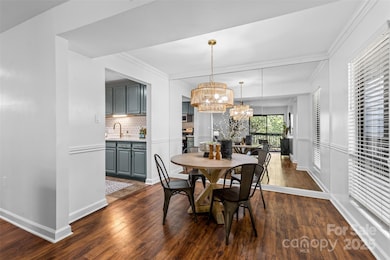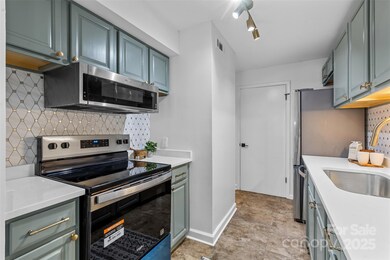5016 Sardis Rd Unit G Charlotte, NC 28270
Lansdowne NeighborhoodEstimated payment $1,737/month
Highlights
- Clubhouse
- Community Pool
- Laundry Room
- Lansdowne Elementary Rated 9+
- Balcony
- 1-Story Property
About This Home
This updated 2-bedroom, 2-bathroom condo offers the perfect combination of simplicity, comfort, and convenience at an attractive price point. Located in the highly desirable Strawberry Hill area and just minutes from SouthPark and Cotswold, you’ll enjoy being close to Charlotte’s best shopping, dining, and entertainment while living in a peaceful, residential setting. Inside, the thoughtfully designed floor plan features bedrooms on opposite sides of the condo, each with its own en-suite bathroom. This versatile layout lives like two primary suites or allows you to convert one bedroom into a dedicated home office or guest space. The kitchen has been thoughtfully refreshed with new quartz countertops and a brand-new range, giving the home a clean, contemporary feel. Additional highlights include new lighting throughout, upgraded finishes, and move-in ready appeal. With quick access to Providence Road, Fairview, and Sharon Amity, commuting and getting around Charlotte couldn’t be easier. Whether you’re a first-time buyer, downsizing, or seeking a low-maintenance lifestyle in one of Charlotte’s most convenient locations, this condo checks all the boxes. Don’t miss this opportunity to enjoy modern updates, a prime location, and unbeatable value in one package.
Listing Agent
COMPASS Brokerage Email: jobey.thomas@compass.com License #288929 Listed on: 09/12/2025

Property Details
Home Type
- Condominium
Year Built
- Built in 1978
HOA Fees
- $415 Monthly HOA Fees
Parking
- Parking Lot
Home Design
- Entry on the 2nd floor
- Brick Exterior Construction
- Slab Foundation
- Wood Siding
Interior Spaces
- 1-Story Property
- Oven
Bedrooms and Bathrooms
- 2 Main Level Bedrooms
- 2 Full Bathrooms
Laundry
- Laundry Room
- Washer and Dryer
Schools
- Lansdowne Elementary School
- Mcclintock Middle School
- East Mecklenburg High School
Additional Features
- Balcony
- Central Heating and Cooling System
Listing and Financial Details
- Assessor Parcel Number 187-017-31
Community Details
Overview
- First Service Residential Association, Phone Number (855) 333-5149
- Essex Subdivision
- Mandatory home owners association
Amenities
- Clubhouse
Recreation
- Community Pool
Map
Home Values in the Area
Average Home Value in this Area
Tax History
| Year | Tax Paid | Tax Assessment Tax Assessment Total Assessment is a certain percentage of the fair market value that is determined by local assessors to be the total taxable value of land and additions on the property. | Land | Improvement |
|---|---|---|---|---|
| 2025 | $1,663 | $199,333 | -- | $199,333 |
| 2024 | $1,663 | $199,333 | -- | $199,333 |
| 2023 | $1,663 | $199,333 | $0 | $199,333 |
| 2022 | $1,238 | $128,300 | $0 | $128,300 |
| 2021 | $1,238 | $128,300 | $0 | $128,300 |
| 2020 | $1,345 | $128,300 | $0 | $128,300 |
| 2019 | $1,330 | $128,300 | $0 | $128,300 |
| 2018 | $1,342 | $96,700 | $30,000 | $66,700 |
| 2017 | $1,315 | $96,700 | $30,000 | $66,700 |
| 2016 | $1,305 | $96,700 | $30,000 | $66,700 |
| 2015 | $1,294 | $96,700 | $30,000 | $66,700 |
| 2014 | $1,281 | $96,700 | $30,000 | $66,700 |
Property History
| Date | Event | Price | List to Sale | Price per Sq Ft | Prior Sale |
|---|---|---|---|---|---|
| 09/12/2025 09/12/25 | For Sale | $225,000 | +25.0% | $219 / Sq Ft | |
| 07/10/2024 07/10/24 | Sold | $180,000 | -20.0% | $175 / Sq Ft | View Prior Sale |
| 05/24/2024 05/24/24 | Price Changed | $224,900 | -6.3% | $219 / Sq Ft | |
| 05/18/2024 05/18/24 | For Sale | $239,900 | +105.9% | $234 / Sq Ft | |
| 07/11/2017 07/11/17 | Sold | $116,500 | -1.3% | $114 / Sq Ft | View Prior Sale |
| 06/18/2017 06/18/17 | Pending | -- | -- | -- | |
| 05/12/2017 05/12/17 | For Sale | $118,000 | -- | $115 / Sq Ft |
Purchase History
| Date | Type | Sale Price | Title Company |
|---|---|---|---|
| Warranty Deed | $180,000 | None Listed On Document | |
| Warranty Deed | $180,000 | None Listed On Document | |
| Warranty Deed | $116,500 | Investors Title | |
| Warranty Deed | $97,500 | Investors Title Insurance Co | |
| Warranty Deed | $87,000 | -- |
Mortgage History
| Date | Status | Loan Amount | Loan Type |
|---|---|---|---|
| Closed | $60,000 | No Value Available | |
| Open | $144,000 | New Conventional | |
| Closed | $144,000 | New Conventional | |
| Previous Owner | $69,200 | Purchase Money Mortgage |
Source: Canopy MLS (Canopy Realtor® Association)
MLS Number: 4296633
APN: 187-017-31
- 5012 Sardis Rd Unit D
- 5008 Sardis Rd Unit B
- 8014 Litaker Manor Ct
- 8023 Litaker Manor Ct
- 4936 Sardis Rd Unit B
- 4321 Columbine Cir
- 9004 Tynecastle Commons Ct
- 626 Shelton St
- 6126 Creola Rd
- 4350 Old Saybrook Ct
- 1330 Cedar Ln
- 1020 Jefferson Dr
- 924 Jefferson Dr
- 5510 Sardis Rd
- 1209 Meadowood Ln
- 4016 Nettie Ct
- 4009 Columbine Cir
- 1511 Cavendish Ct
- 514 Jefferson Dr
- 4817 Carmel Park Dr
- 5016 Sardis Rd Unit C
- 5020 Sardis Rd Unit E
- 5008 Sardis Rd Unit F
- 4948 Sardis Rd Unit A
- 4936 Sardis Rd Unit A
- 5350 Pinehurst Park Dr
- 4051 Bannockburn Place
- 210 Hargett Ct
- 3726 Providence Rd
- 102 Cabell Way
- 5024 Gilchrist Rd
- 4830 Randolph Rd
- 621 Regency Dr
- 323 Regency Dr
- 2544 Ainsdale Rd
- 4901 Gaynor Rd
- 5528 Providence Rd
- 4536 Randolph Rd
- 4026 Chevington Rd Unit 103
- 4605 Colony Rd






