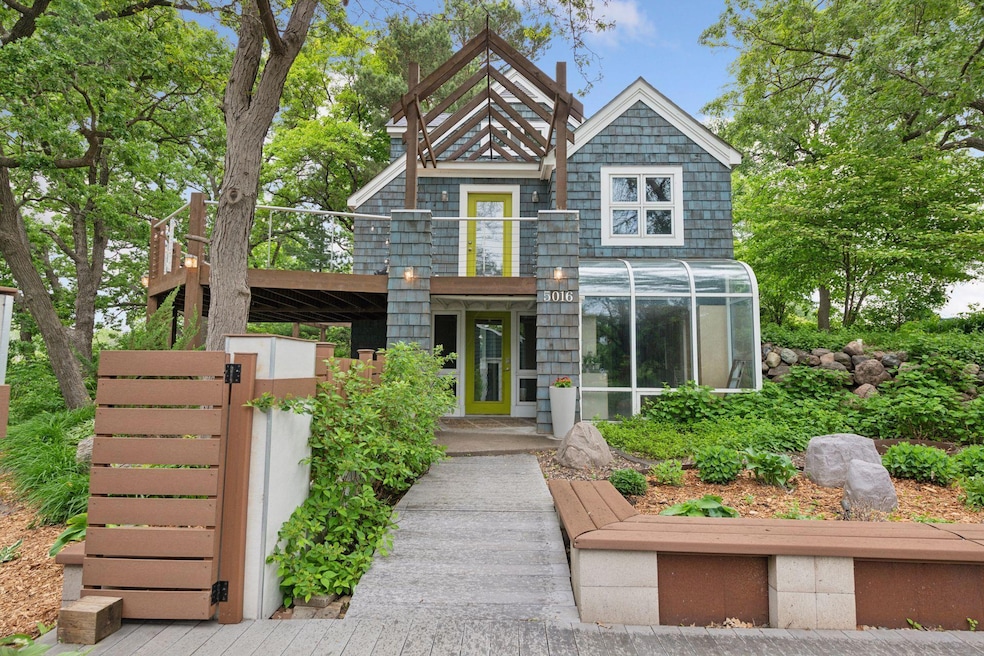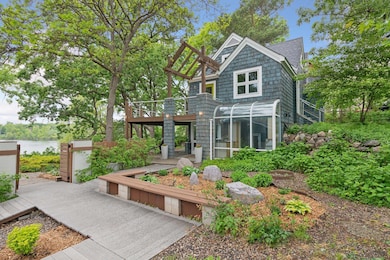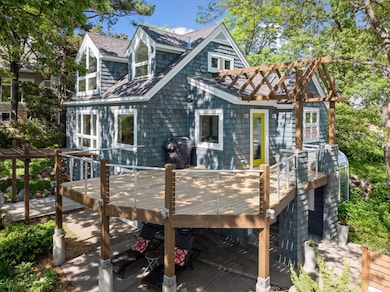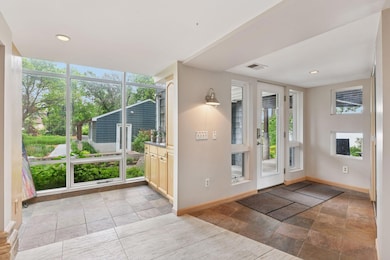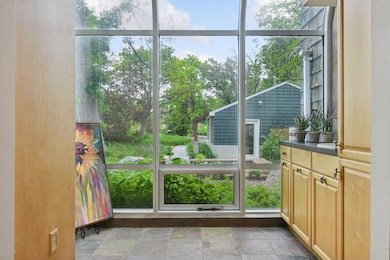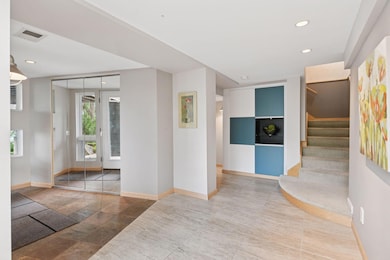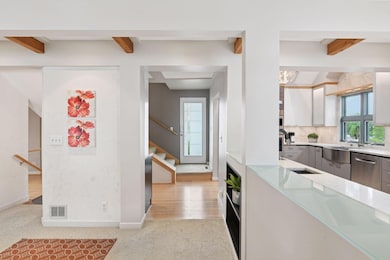
5016 Shady Oak Rd S Hopkins, MN 55343
Estimated payment $4,516/month
Highlights
- 278 Feet of Waterfront
- Deck
- No HOA
- Hopkins Senior High School Rated A-
- 2 Fireplaces
- Walk-In Pantry
About This Home
Discover a rare opportunity to own a modern, renovated lakefront home at 5016 Shady Oak Road in Minnetonka. Enjoy 278 feet of lakeshore on the serene Shady Oak Lake. This 2,052 sq. ft. residence offers two bedrooms and three bathrooms, with a lower level living area that cleverly converts to a second bedroom.Inside, you'll find open, airy spaces, a chef's kitchen, built-ins, both decorative and a working gas fireplace and a sunlit solarium. Step onto the deck to take in stunning, west facing, lakefront views.The lush landscaping provides ample space for outdoor enjoyment, and a sandy shoreline awaits your personal touch. Located just minutes from shopping and entertainment, this home combines lakeside tranquility with convenient access to suburban amenities.
Home Details
Home Type
- Single Family
Est. Annual Taxes
- $7,730
Year Built
- Built in 1935
Lot Details
- 0.58 Acre Lot
- Lot Dimensions are 57x278x171x297
- 278 Feet of Waterfront
- Lake Front
Parking
- 2 Car Garage
Home Design
- Flex
- Shake Siding
Interior Spaces
- 1.5-Story Property
- 2 Fireplaces
- Decorative Fireplace
- Family Room
- Combination Dining and Living Room
- Walk-Out Basement
Kitchen
- Walk-In Pantry
- Built-In Double Oven
- Cooktop<<rangeHoodToken>>
- Dishwasher
- Wine Cooler
- Stainless Steel Appliances
- Disposal
- The kitchen features windows
Bedrooms and Bathrooms
- 2 Bedrooms
Laundry
- Dryer
- Washer
Outdoor Features
- Deck
- Patio
Utilities
- Forced Air Heating and Cooling System
Community Details
- No Home Owners Association
Listing and Financial Details
- Assessor Parcel Number 2611722420008
Map
Home Values in the Area
Average Home Value in this Area
Tax History
| Year | Tax Paid | Tax Assessment Tax Assessment Total Assessment is a certain percentage of the fair market value that is determined by local assessors to be the total taxable value of land and additions on the property. | Land | Improvement |
|---|---|---|---|---|
| 2023 | $7,730 | $626,700 | $365,500 | $261,200 |
| 2022 | $5,606 | $503,300 | $289,300 | $214,000 |
| 2021 | $5,252 | $446,800 | $263,000 | $183,800 |
| 2020 | $5,399 | $423,700 | $263,000 | $160,700 |
| 2019 | $5,073 | $412,700 | $281,400 | $131,300 |
| 2018 | $4,395 | $392,800 | $281,400 | $111,400 |
| 2017 | $3,752 | $285,000 | $171,500 | $113,500 |
| 2016 | $3,893 | $286,900 | $135,000 | $151,900 |
| 2015 | $4,548 | $323,200 | $150,000 | $173,200 |
| 2014 | -- | $310,400 | $150,000 | $160,400 |
Property History
| Date | Event | Price | Change | Sq Ft Price |
|---|---|---|---|---|
| 06/13/2025 06/13/25 | Pending | -- | -- | -- |
| 06/08/2025 06/08/25 | Off Market | $699,000 | -- | -- |
| 05/30/2025 05/30/25 | For Sale | $699,000 | -0.6% | $341 / Sq Ft |
| 08/01/2022 08/01/22 | Sold | $703,500 | +4.2% | $343 / Sq Ft |
| 05/27/2022 05/27/22 | Pending | -- | -- | -- |
| 05/27/2022 05/27/22 | For Sale | $675,000 | -- | $329 / Sq Ft |
Purchase History
| Date | Type | Sale Price | Title Company |
|---|---|---|---|
| Deed | $703,500 | -- | |
| Warranty Deed | $703,500 | Edina Realty Title |
Mortgage History
| Date | Status | Loan Amount | Loan Type |
|---|---|---|---|
| Open | $562,800 | New Conventional | |
| Closed | $562,800 | New Conventional | |
| Previous Owner | $316,000 | New Conventional | |
| Previous Owner | $374,150 | New Conventional |
Similar Homes in Hopkins, MN
Source: NorthstarMLS
MLS Number: 6723334
APN: 26-117-22-42-0008
- 4837 Diane Dr
- 5329 Beachside Dr
- 4705 Karen Cir
- 4725 Diane Dr
- 5038 Dominick Spur
- 5310 Dominick Dr
- 1256 Wagon Wheel Rd
- 5433 Sanibel Dr
- 4532 Fairview Ave
- 1252 Trailwood S
- 1210 Trailwood N
- 5241 Silver Maple Cir
- 11924 Sunrise Ln
- 709 11th Ave S Unit 5
- 923 11th Ave S Unit 8
- 917 11th Ave S Unit 6
- 814 9th Ave S Unit 5
- 900 9th Ave S Unit 8
- 5627 Pompano Dr
- 910 6th St S Unit 4
