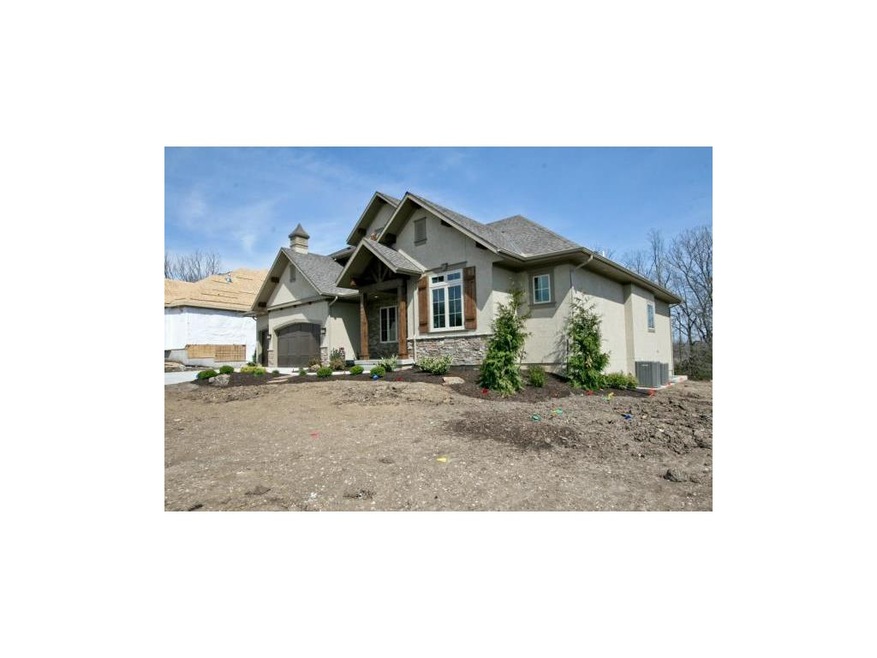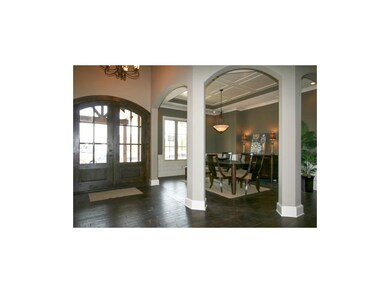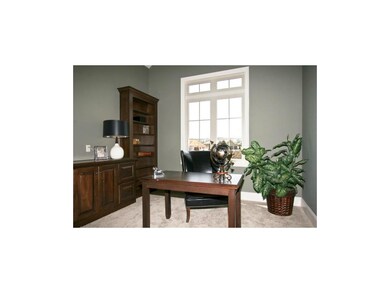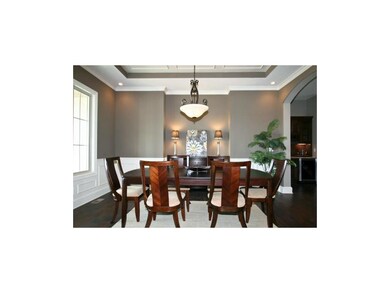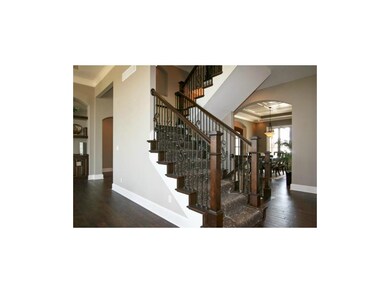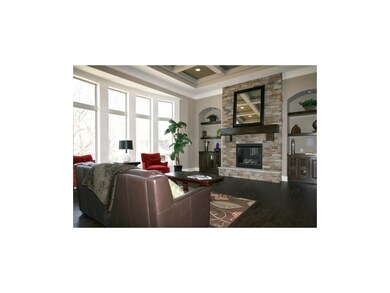
5016 W 141st Terrace Leawood, KS 66224
Highlights
- Great Room with Fireplace
- Hearth Room
- Traditional Architecture
- Overland Trail Elementary School Rated A
- Vaulted Ceiling
- Wood Flooring
About This Home
As of July 2019This home is located at 5016 W 141st Terrace, Leawood, KS 66224 and is currently estimated at $689,950, approximately $172 per square foot. This property was built in 2013. 5016 W 141st Terrace is a home located in Johnson County with nearby schools including Overland Trail Elementary School, Overland Trail Middle School, and Blue Valley North High School.
Last Agent to Sell the Property
GlenAbbey Team
BHG Kansas City Homes Listed on: 05/01/2013
Home Details
Home Type
- Single Family
Est. Annual Taxes
- $13,000
Year Built
- Built in 2013 | Under Construction
Lot Details
- Level Lot
- Sprinkler System
HOA Fees
- $83 Monthly HOA Fees
Parking
- 3 Car Attached Garage
- Front Facing Garage
- Side Facing Garage
Home Design
- Traditional Architecture
- Composition Roof
- Stone Veneer
- Stucco
Interior Spaces
- 3,992 Sq Ft Home
- Wet Bar: Ceiling Fan(s), Fireplace, Built-in Features, Ceramic Tiles, Shower Only, Shower Over Tub, Carpet, Cathedral/Vaulted Ceiling, Wet Bar, Walk-In Closet(s), Double Vanity, Marble, Separate Shower And Tub, Whirlpool Tub, Hardwood, Wood Floor, Kitchen Island, Pantry
- Built-In Features: Ceiling Fan(s), Fireplace, Built-in Features, Ceramic Tiles, Shower Only, Shower Over Tub, Carpet, Cathedral/Vaulted Ceiling, Wet Bar, Walk-In Closet(s), Double Vanity, Marble, Separate Shower And Tub, Whirlpool Tub, Hardwood, Wood Floor, Kitchen Island, Pantry
- Vaulted Ceiling
- Ceiling Fan: Ceiling Fan(s), Fireplace, Built-in Features, Ceramic Tiles, Shower Only, Shower Over Tub, Carpet, Cathedral/Vaulted Ceiling, Wet Bar, Walk-In Closet(s), Double Vanity, Marble, Separate Shower And Tub, Whirlpool Tub, Hardwood, Wood Floor, Kitchen Island, Pantry
- Skylights
- Thermal Windows
- Shades
- Plantation Shutters
- Drapes & Rods
- Mud Room
- Entryway
- Great Room with Fireplace
- 2 Fireplaces
- Formal Dining Room
- Den
- Loft
Kitchen
- Hearth Room
- Breakfast Room
- Gas Oven or Range
- Dishwasher
- Kitchen Island
- Granite Countertops
- Laminate Countertops
- Disposal
Flooring
- Wood
- Wall to Wall Carpet
- Linoleum
- Laminate
- Stone
- Ceramic Tile
- Luxury Vinyl Plank Tile
- Luxury Vinyl Tile
Bedrooms and Bathrooms
- 4 Bedrooms
- Primary Bedroom on Main
- Cedar Closet: Ceiling Fan(s), Fireplace, Built-in Features, Ceramic Tiles, Shower Only, Shower Over Tub, Carpet, Cathedral/Vaulted Ceiling, Wet Bar, Walk-In Closet(s), Double Vanity, Marble, Separate Shower And Tub, Whirlpool Tub, Hardwood, Wood Floor, Kitchen Island, Pantry
- Walk-In Closet: Ceiling Fan(s), Fireplace, Built-in Features, Ceramic Tiles, Shower Only, Shower Over Tub, Carpet, Cathedral/Vaulted Ceiling, Wet Bar, Walk-In Closet(s), Double Vanity, Marble, Separate Shower And Tub, Whirlpool Tub, Hardwood, Wood Floor, Kitchen Island, Pantry
- Double Vanity
- Whirlpool Bathtub
- Ceiling Fan(s)
Laundry
- Laundry Room
- Laundry on main level
Basement
- Basement Fills Entire Space Under The House
- Sump Pump
- Sub-Basement: Enclosed Porch, Bathroom 4
- Basement Window Egress
Home Security
- Home Security System
- Fire and Smoke Detector
Schools
- Overland Trail Elementary School
- Blue Valley North High School
Additional Features
- Enclosed patio or porch
- City Lot
- Forced Air Zoned Heating and Cooling System
Listing and Financial Details
- Assessor Parcel Number HP18850000 0017
Community Details
Overview
- Association fees include all amenities, trash pick up
- Glenabbey Of Leawood Subdivision
Recreation
- Trails
Ownership History
Purchase Details
Home Financials for this Owner
Home Financials are based on the most recent Mortgage that was taken out on this home.Purchase Details
Purchase Details
Home Financials for this Owner
Home Financials are based on the most recent Mortgage that was taken out on this home.Purchase Details
Home Financials for this Owner
Home Financials are based on the most recent Mortgage that was taken out on this home.Similar Homes in the area
Home Values in the Area
Average Home Value in this Area
Purchase History
| Date | Type | Sale Price | Title Company |
|---|---|---|---|
| Deed | -- | Stewart Title Company | |
| Warranty Deed | -- | Attorney | |
| Warranty Deed | -- | First American Title | |
| Warranty Deed | -- | Affinity Ttle Llc |
Mortgage History
| Date | Status | Loan Amount | Loan Type |
|---|---|---|---|
| Open | $465,700 | New Conventional | |
| Open | $795,000 | Adjustable Rate Mortgage/ARM | |
| Previous Owner | $611,280 | Adjustable Rate Mortgage/ARM | |
| Previous Owner | $450,000 | Construction |
Property History
| Date | Event | Price | Change | Sq Ft Price |
|---|---|---|---|---|
| 07/08/2019 07/08/19 | Sold | -- | -- | -- |
| 05/15/2019 05/15/19 | Pending | -- | -- | -- |
| 05/03/2019 05/03/19 | For Sale | $1,025,000 | +48.6% | $172 / Sq Ft |
| 08/30/2013 08/30/13 | Sold | -- | -- | -- |
| 05/07/2013 05/07/13 | Pending | -- | -- | -- |
| 05/03/2013 05/03/13 | For Sale | $689,950 | +430.9% | $173 / Sq Ft |
| 03/04/2013 03/04/13 | Sold | -- | -- | -- |
| 12/03/2012 12/03/12 | Pending | -- | -- | -- |
| 03/23/2011 03/23/11 | For Sale | $129,950 | -- | $33 / Sq Ft |
Tax History Compared to Growth
Tax History
| Year | Tax Paid | Tax Assessment Tax Assessment Total Assessment is a certain percentage of the fair market value that is determined by local assessors to be the total taxable value of land and additions on the property. | Land | Improvement |
|---|---|---|---|---|
| 2024 | $16,719 | $148,546 | $31,914 | $116,632 |
| 2023 | $15,607 | $137,506 | $31,914 | $105,592 |
| 2022 | $14,580 | $125,764 | $31,914 | $93,850 |
| 2021 | $14,432 | $119,221 | $29,017 | $90,204 |
| 2020 | $14,136 | $114,425 | $29,017 | $85,408 |
| 2019 | $13,375 | $106,352 | $21,784 | $84,568 |
| 2018 | $13,303 | $103,879 | $21,782 | $82,097 |
| 2017 | $13,015 | $99,946 | $21,782 | $78,164 |
| 2016 | $11,889 | $91,425 | $15,930 | $75,495 |
| 2015 | $11,607 | $88,171 | $15,930 | $72,241 |
| 2013 | -- | $6 | $6 | $0 |
Agents Affiliated with this Home
-

Seller's Agent in 2019
Tamra Trickey
ReeceNichols - Leawood
(913) 481-1610
83 in this area
322 Total Sales
-

Seller Co-Listing Agent in 2019
John Walden
ReeceNichols - Leawood
(913) 851-7300
21 in this area
57 Total Sales
-
S
Buyer's Agent in 2019
Sonya Muller
RE/MAX Realty Suburban Inc
(913) 424-5489
7 in this area
103 Total Sales
-
G
Seller's Agent in 2013
GlenAbbey Team
BHG Kansas City Homes
-

Seller Co-Listing Agent in 2013
Peggy Hellings
BHG Kansas City Homes
(913) 661-8500
9 in this area
112 Total Sales
-

Buyer's Agent in 2013
Cami Jones
ReeceNichols - Leawood
(913) 206-2410
13 in this area
137 Total Sales
Map
Source: Heartland MLS
MLS Number: 1828428
APN: HP18850000-0017
- 14013 Juniper St
- 14160 Juniper St
- 5305 W 141st Terrace
- 14004 Linden St
- 14301 Briar St
- 14005 Nicklaus Dr
- 5401 W 145th St
- 4829 W 144th Terrace
- 5428 W 145th Terrace
- 13614 Granada Dr
- 13611 Granada Dr
- 5437 W 145th Terrace
- 14603 Linden St
- 13623 Granada Dr
- 13626 Granada Dr
- 14620 Linden St
- 4507 W 137th St
- 5701 W 146th St
- 3811 W 138th St
- 4419 W 137th St
