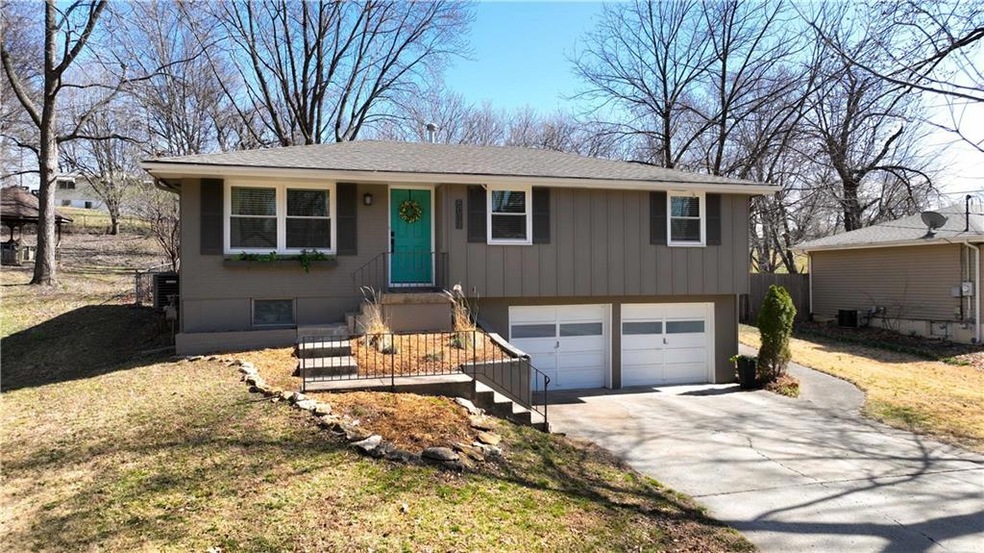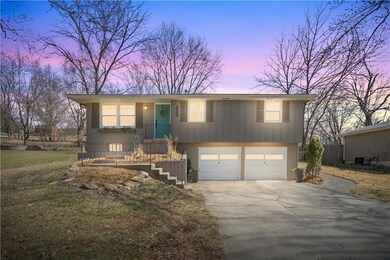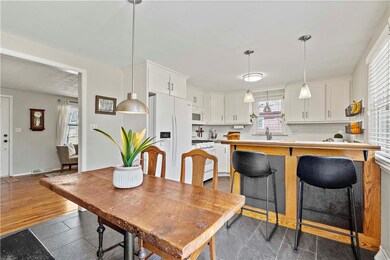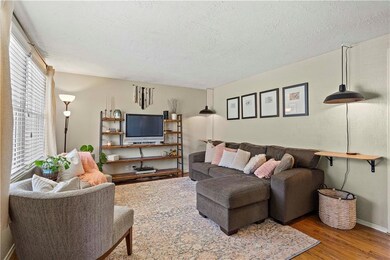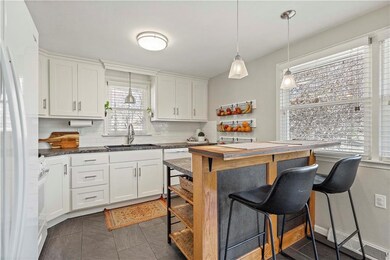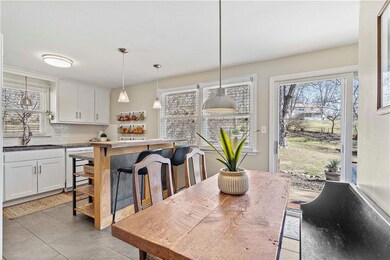
5017 NW Merrimac Ave Riverside, MO 64150
Estimated Value: $255,000 - $307,000
Highlights
- Raised Ranch Architecture
- Wood Flooring
- No HOA
- Southeast Elementary School Rated A-
- Main Floor Primary Bedroom
- Home Office
About This Home
As of April 2024Perfectly darling both inside and out! Located near Park Hill South High School in the award-winning Park Hill School District, this 3 bedroom home has a fourth nonconforming bedroom in the basement! So many updates including New Air Conditioner, New Furnace, and New Water Heater plus All New Vinyl Windows on the main level! Kitchen remodel includes new tile floor, backsplash, appliances, and countertops. Fresh interior paint throughout. Great room on the main and an additional family room on the lower level provide plenty of space to gather with family and entertain guests. Take the party outside to the large fenced backyard with firepit and patio. Convenient storage shed and raised garden beds are perfect for the gardening hobbyist. Conveniently located close to downtown KC, KCI airport, shops, parks and restaurants, historic downtown Parkville, downtown NKC, and Zona Rosa. Enjoy the benefit of no Kansas City earnings tax and for all Riverside residents the city will pay 75% of the cost of your YMCA membership. This is the one you’ve been waiting for!
Last Agent to Sell the Property
ReeceNichols - Leawood Brokerage Phone: 913-706-0638 License #SP00239876 Listed on: 01/11/2024

Home Details
Home Type
- Single Family
Est. Annual Taxes
- $1,753
Year Built
- Built in 1962
Lot Details
- 0.28 Acre Lot
- Lot Dimensions are 68 x 180
- Aluminum or Metal Fence
- Many Trees
Parking
- 2 Car Garage
- Inside Entrance
Home Design
- Raised Ranch Architecture
- Traditional Architecture
- Composition Roof
- Board and Batten Siding
Interior Spaces
- Ceiling Fan
- Some Wood Windows
- Combination Kitchen and Dining Room
- Home Office
- Wood Flooring
- Basement Fills Entire Space Under The House
- Attic Fan
- Storm Windows
Kitchen
- Eat-In Kitchen
- Free-Standing Electric Oven
- Gas Range
- Recirculated Exhaust Fan
- Dishwasher
- Disposal
Bedrooms and Bathrooms
- 3 Bedrooms
- Primary Bedroom on Main
- Walk-In Closet
Laundry
- Laundry Room
- Laundry on lower level
Accessible Home Design
- Customized Wheelchair Accessible
Schools
- Southeast Elementary School
- Park Hill South High School
Utilities
- Forced Air Heating and Cooling System
- Satellite Dish
Community Details
- No Home Owners Association
- Association fees include trash
- Northwood Hills Subdivision
Listing and Financial Details
- Exclusions: See seller's disclosure
- Assessor Parcel Number 19-9.0-32-400-003-013-000
- $0 special tax assessment
Ownership History
Purchase Details
Home Financials for this Owner
Home Financials are based on the most recent Mortgage that was taken out on this home.Purchase Details
Purchase Details
Home Financials for this Owner
Home Financials are based on the most recent Mortgage that was taken out on this home.Purchase Details
Similar Homes in Riverside, MO
Home Values in the Area
Average Home Value in this Area
Purchase History
| Date | Buyer | Sale Price | Title Company |
|---|---|---|---|
| Gordon Seth | -- | Continental Title Company | |
| Morgan Patrick William | -- | None Available | |
| Morgan Jessica L | -- | None Available | |
| Moody Jessica L | -- | -- |
Mortgage History
| Date | Status | Borrower | Loan Amount |
|---|---|---|---|
| Open | Gordon Seth | $249,850 | |
| Previous Owner | Morgan Patrick | $87,700 | |
| Previous Owner | Morgan Jessica L | $101,681 | |
| Closed | Moody Jessica L | $0 |
Property History
| Date | Event | Price | Change | Sq Ft Price |
|---|---|---|---|---|
| 04/08/2024 04/08/24 | Sold | -- | -- | -- |
| 03/03/2024 03/03/24 | Pending | -- | -- | -- |
| 03/01/2024 03/01/24 | For Sale | $245,000 | 0.0% | $156 / Sq Ft |
| 02/29/2024 02/29/24 | Price Changed | $245,000 | -- | $156 / Sq Ft |
Tax History Compared to Growth
Tax History
| Year | Tax Paid | Tax Assessment Tax Assessment Total Assessment is a certain percentage of the fair market value that is determined by local assessors to be the total taxable value of land and additions on the property. | Land | Improvement |
|---|---|---|---|---|
| 2023 | $1,753 | $26,922 | $6,320 | $20,602 |
| 2022 | $1,640 | $24,928 | $6,320 | $18,608 |
| 2021 | $1,646 | $24,928 | $6,320 | $18,608 |
| 2020 | $1,213 | $18,216 | $1,900 | $16,316 |
| 2019 | $1,213 | $18,216 | $1,900 | $16,316 |
| 2018 | $1,226 | $18,216 | $1,900 | $16,316 |
| 2017 | $1,227 | $18,216 | $1,900 | $16,316 |
| 2016 | $1,238 | $18,216 | $1,900 | $16,316 |
| 2015 | $1,244 | $18,216 | $1,900 | $16,316 |
| 2013 | $1,207 | $18,216 | $0 | $0 |
Agents Affiliated with this Home
-
Julie Kardis

Seller's Agent in 2024
Julie Kardis
ReeceNichols - Leawood
(913) 706-0638
106 Total Sales
-
Deborah Dean

Buyer's Agent in 2024
Deborah Dean
RE/MAX Innovations
88 Total Sales
Map
Source: Heartland MLS
MLS Number: 2468771
APN: 19-90-32-400-003-013-000
- 5237 N Merrimac Ave
- 4580 NW 49th Place
- 5021 NW Huonker Rd
- 4925 NW Ridgewood Ct
- 4520 NW 49th Ct
- 5018 NW Huonker Rd
- 5025 NW Linder Ln
- 4001 NW South Dr
- 5406 N Northwood Rd
- 5021 NW Timberline Dr
- 5084 NW Timberline Dr
- 5600 N Amoret Ave
- 3601 NW 56th St
- 5158 NW 47 Terrace
- 5428 NW Houston Lake Dr
- 4863 NW Vicolo Dellamore Way
- 162 Montebella Dr
- 4738 Sienna Ridge
- 4729 Sienna Ridge
- 4602 Verona Dr
- 5017 NW Merrimac Ave
- 5017 N Merrimac Ave
- 5015 N Merrimac Ave
- 5101 N Merrimac Ave
- 5011 N Merrimac Ave
- 5105 N Merrimac Ave
- 5018 N Merrimac Ave
- 5026 NW High Drive Terrace
- 5102 NW High Drive Terrace
- 5020 N Merrimac Ave
- 5005 N Merrimac Ave
- 5109 NW Merrimac Ave
- 5109 N Merrimac Ave
- 5104 NW High Drive Terrace
- 5106 N Merrimac Ave
- 5016 NW Merrimac Ave
- 5108 NW Merrimac Ave
- 5108 N Merrimac Ave
- 5024 NW High Drive Terrace
- 5108 NW High Drive Terrace
