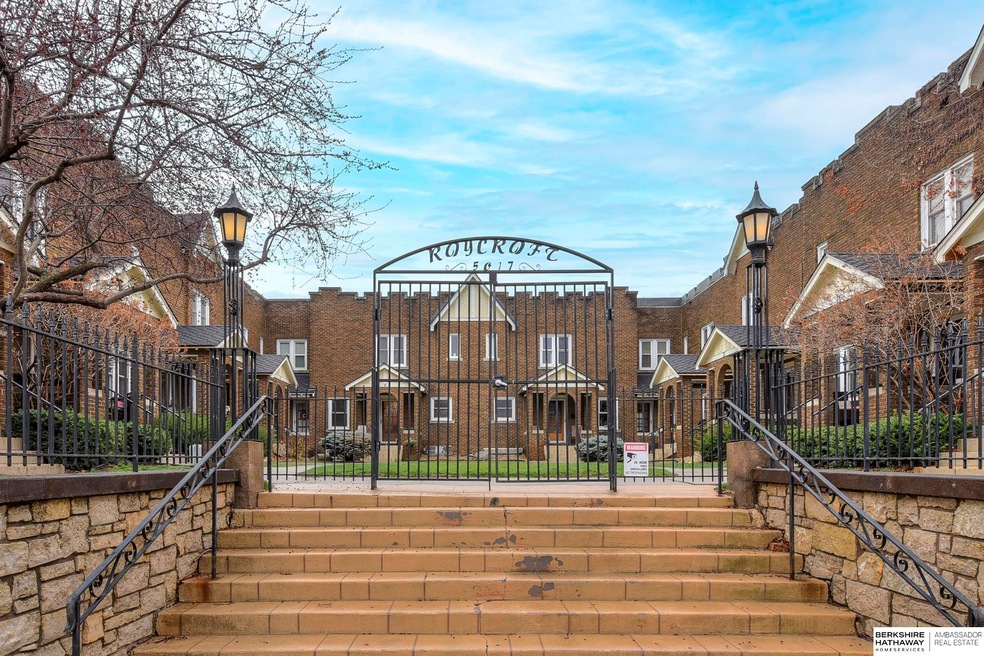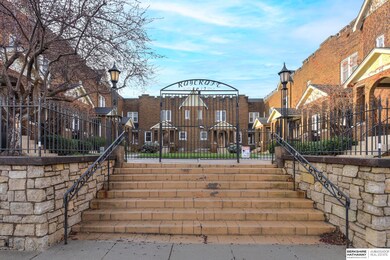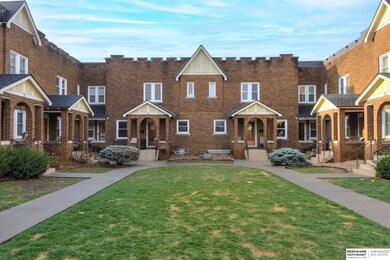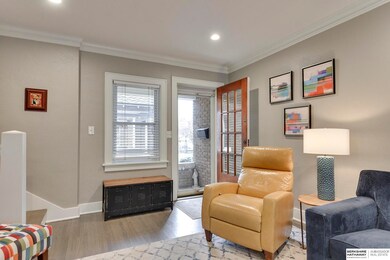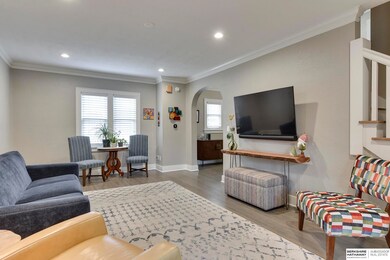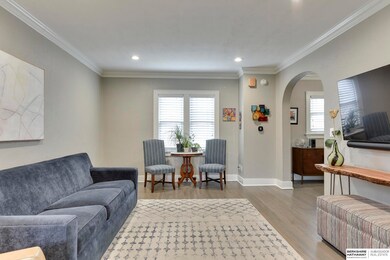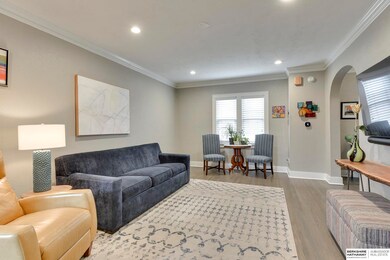
5017 Underwood Ave Unit 8 Omaha, NE 68132
Underwood Avenue NeighborhoodHighlights
- Porch
- Forced Air Heating and Cooling System
- Property is Fully Fenced
- Walk-In Closet
About This Home
As of May 2024Embrace urban living in this fully remodeled, 2 bed, 2 bath townhome in the heart of historic Dundee. Dining, shopping, entertainment, and much more are steps away from your front door. The updated kitchen showcases sleek slate appliances and butcher block countertops. Upstairs, you will find 2 bedrooms including a dreamy walk-in closet and a modern, full bath. The finished lower level offers bonus living space and a spacious storage room. The association fee includes lawn care, snow removal, trash services, and a designated off-street parking space. Welcome home!
Last Agent to Sell the Property
BHHS Ambassador Real Estate License #20120068 Listed on: 03/26/2024

Townhouse Details
Home Type
- Townhome
Est. Annual Taxes
- $3,747
Year Built
- Built in 1927
Lot Details
- Property is Fully Fenced
- Aluminum or Metal Fence
HOA Fees
- $333 Monthly HOA Fees
Parking
- Off-Street Parking
Home Design
- Block Foundation
- Composition Roof
Kitchen
- Oven or Range
- Microwave
- Dishwasher
Bedrooms and Bathrooms
- 2 Bedrooms
- Walk-In Closet
Laundry
- Dryer
- Washer
Outdoor Features
- Porch
Schools
- Dundee Elementary School
- Lewis And Clark Middle School
- Central High School
Utilities
- Forced Air Heating and Cooling System
- Heating System Uses Gas
Additional Features
- Partially Finished Basement
Community Details
- Association fees include ground maintenance, snow removal, insurance, common area maintenance, trash
- Roycroft At Dundee The Condo Reg Subdivision
Listing and Financial Details
- Assessor Parcel Number 2140085014
Ownership History
Purchase Details
Home Financials for this Owner
Home Financials are based on the most recent Mortgage that was taken out on this home.Purchase Details
Purchase Details
Similar Homes in Omaha, NE
Home Values in the Area
Average Home Value in this Area
Purchase History
| Date | Type | Sale Price | Title Company |
|---|---|---|---|
| Survivorship Deed | $179,000 | Ambassador Title Services | |
| Warranty Deed | $92,200 | -- | |
| Warranty Deed | $184,500 | -- |
Mortgage History
| Date | Status | Loan Amount | Loan Type |
|---|---|---|---|
| Open | $140,000 | New Conventional | |
| Closed | $143,200 | New Conventional | |
| Closed | $115,300 | New Conventional |
Property History
| Date | Event | Price | Change | Sq Ft Price |
|---|---|---|---|---|
| 05/06/2024 05/06/24 | Sold | $275,000 | +3.8% | $172 / Sq Ft |
| 03/26/2024 03/26/24 | Pending | -- | -- | -- |
| 03/26/2024 03/26/24 | For Sale | $265,000 | +48.0% | $166 / Sq Ft |
| 12/02/2019 12/02/19 | Sold | $179,000 | -3.1% | $134 / Sq Ft |
| 10/23/2019 10/23/19 | Pending | -- | -- | -- |
| 10/10/2019 10/10/19 | For Sale | $184,777 | -- | $139 / Sq Ft |
Tax History Compared to Growth
Tax History
| Year | Tax Paid | Tax Assessment Tax Assessment Total Assessment is a certain percentage of the fair market value that is determined by local assessors to be the total taxable value of land and additions on the property. | Land | Improvement |
|---|---|---|---|---|
| 2023 | $3,747 | $177,600 | $2,200 | $175,400 |
| 2022 | $3,637 | $170,400 | $2,200 | $168,200 |
| 2021 | $3,607 | $170,400 | $2,200 | $168,200 |
| 2020 | $3,648 | $170,400 | $2,200 | $168,200 |
| 2019 | $3,659 | $170,400 | $2,200 | $168,200 |
| 2018 | $3,664 | $170,400 | $2,200 | $168,200 |
| 2017 | $3,910 | $170,300 | $2,100 | $168,200 |
| 2016 | $3,910 | $182,200 | $2,200 | $180,000 |
| 2015 | $3,605 | $170,300 | $2,100 | $168,200 |
| 2014 | $3,605 | $170,300 | $2,100 | $168,200 |
Agents Affiliated with this Home
-
Tim McGee

Seller's Agent in 2024
Tim McGee
BHHS Ambassador Real Estate
(402) 201-3109
1 in this area
166 Total Sales
-
Terry Stork

Buyer's Agent in 2024
Terry Stork
BHHS Ambassador Real Estate
(402) 657-2067
1 in this area
65 Total Sales
-
AJ Chedel

Seller's Agent in 2019
AJ Chedel
NextHome Signature Real Estate
(402) 216-1609
1 in this area
190 Total Sales
Map
Source: Great Plains Regional MLS
MLS Number: 22406983
APN: 4008-5014-21
