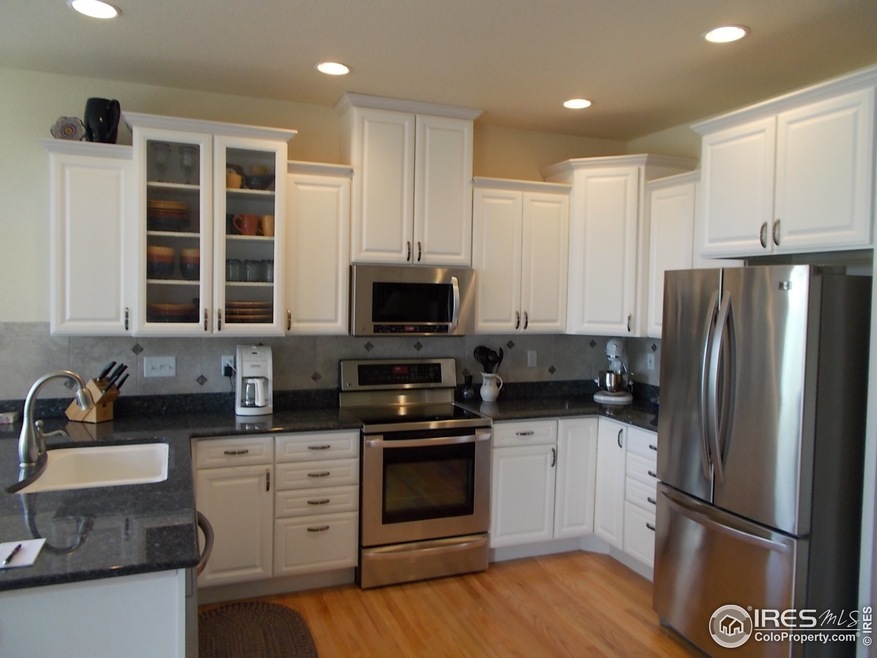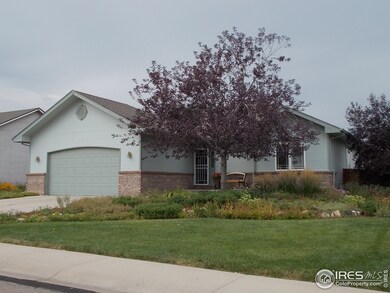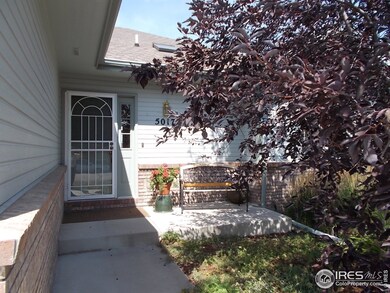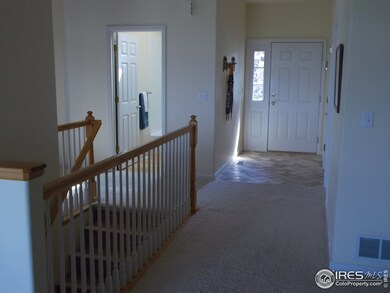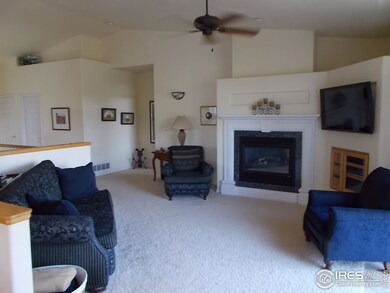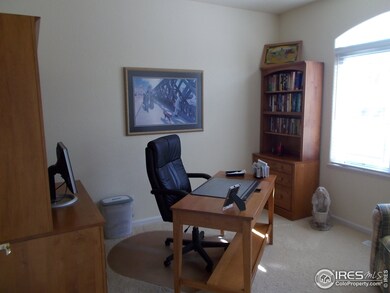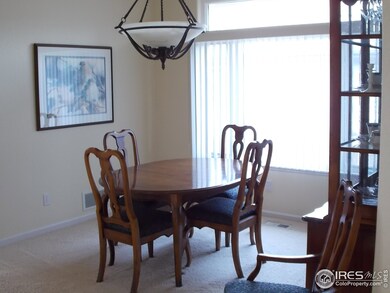
5017 W 12th Street Dr Greeley, CO 80634
Country Club West NeighborhoodHighlights
- Open Floorplan
- Deck
- Wood Flooring
- River Nearby
- Cathedral Ceiling
- 2 Car Attached Garage
About This Home
As of March 2021WOW! Beautiful Home! Backs to Open Space/w walking path, Open Floor Plan, Tiled Entry, Hardwood Floors in Kitchen & Master Bedroom, Granite Countertops, Stainless Steel Appliances included, Master Bath/w Tile floor & Radiant Heat, Corner Tub/w Tile surround & Shower/w seat. Main Floor Laundry, Finished Garden Level Basement/w great natural light, All Bedrooms have Ceiling Fans. Hugh Deck/w View of the Open Space, 2 Storage Rooms, Central Air, Nicely Landscaped, and Much More. Truly a MUST SEE!
Home Details
Home Type
- Single Family
Est. Annual Taxes
- $1,331
Year Built
- Built in 1998
Lot Details
- 8,625 Sq Ft Lot
- Open Space
- South Facing Home
- Chain Link Fence
- Sloped Lot
- Sprinkler System
- Property is zoned R-L
Parking
- 2 Car Attached Garage
Home Design
- Brick Veneer
- Wood Frame Construction
- Composition Roof
Interior Spaces
- 2,712 Sq Ft Home
- 1-Story Property
- Open Floorplan
- Cathedral Ceiling
- Ceiling Fan
- Gas Fireplace
- Window Treatments
- Bay Window
- Family Room
- Living Room with Fireplace
- Dining Room
- Finished Basement
- Basement Fills Entire Space Under The House
Kitchen
- Eat-In Kitchen
- Electric Oven or Range
- <<selfCleaningOvenToken>>
- <<microwave>>
- Dishwasher
Flooring
- Wood
- Carpet
Bedrooms and Bathrooms
- 4 Bedrooms
- Walk-In Closet
- 3 Full Bathrooms
- Primary bathroom on main floor
- Bathtub and Shower Combination in Primary Bathroom
- Walk-in Shower
Laundry
- Laundry on main level
- Washer and Dryer Hookup
Accessible Home Design
- Garage doors are at least 85 inches wide
- Accessible Approach with Ramp
- Accessible Entrance
Outdoor Features
- River Nearby
- Deck
- Exterior Lighting
Location
- Property is near a bus stop
Schools
- Monfort Elementary School
- Heath Middle School
- Greeley Central High School
Utilities
- Forced Air Heating and Cooling System
- Radiant Heating System
- High Speed Internet
- Satellite Dish
- Cable TV Available
Community Details
- Property has a Home Owners Association
- Country Club West Subdivision
Listing and Financial Details
- Assessor Parcel Number R0254495
Ownership History
Purchase Details
Home Financials for this Owner
Home Financials are based on the most recent Mortgage that was taken out on this home.Purchase Details
Home Financials for this Owner
Home Financials are based on the most recent Mortgage that was taken out on this home.Purchase Details
Home Financials for this Owner
Home Financials are based on the most recent Mortgage that was taken out on this home.Purchase Details
Home Financials for this Owner
Home Financials are based on the most recent Mortgage that was taken out on this home.Purchase Details
Home Financials for this Owner
Home Financials are based on the most recent Mortgage that was taken out on this home.Purchase Details
Purchase Details
Similar Homes in Greeley, CO
Home Values in the Area
Average Home Value in this Area
Purchase History
| Date | Type | Sale Price | Title Company |
|---|---|---|---|
| Quit Claim Deed | -- | None Available | |
| Special Warranty Deed | $425,000 | Canyon Title | |
| Warranty Deed | $247,900 | Unified Title Company | |
| Interfamily Deed Transfer | -- | -- | |
| Warranty Deed | $182,500 | -- | |
| Deed | $44,000 | -- | |
| Deed | -- | -- |
Mortgage History
| Date | Status | Loan Amount | Loan Type |
|---|---|---|---|
| Closed | $0 | New Conventional | |
| Open | $525,000 | New Conventional | |
| Closed | $300,000 | New Conventional | |
| Previous Owner | $294,057 | FHA | |
| Previous Owner | $235,505 | New Conventional | |
| Previous Owner | $60,000 | Unknown | |
| Previous Owner | $180,000 | Unknown | |
| Previous Owner | $173,300 | No Value Available | |
| Previous Owner | $170,000 | Unknown |
Property History
| Date | Event | Price | Change | Sq Ft Price |
|---|---|---|---|---|
| 05/30/2021 05/30/21 | Off Market | $425,000 | -- | -- |
| 03/01/2021 03/01/21 | Sold | $425,000 | -1.2% | $157 / Sq Ft |
| 02/16/2021 02/16/21 | For Sale | $430,000 | +73.5% | $158 / Sq Ft |
| 01/28/2019 01/28/19 | Off Market | $247,900 | -- | -- |
| 09/30/2013 09/30/13 | Sold | $247,900 | 0.0% | $91 / Sq Ft |
| 08/31/2013 08/31/13 | Pending | -- | -- | -- |
| 08/22/2013 08/22/13 | For Sale | $247,900 | -- | $91 / Sq Ft |
Tax History Compared to Growth
Tax History
| Year | Tax Paid | Tax Assessment Tax Assessment Total Assessment is a certain percentage of the fair market value that is determined by local assessors to be the total taxable value of land and additions on the property. | Land | Improvement |
|---|---|---|---|---|
| 2025 | $2,483 | $30,000 | $5,060 | $24,940 |
| 2024 | $2,483 | $30,000 | $5,060 | $24,940 |
| 2023 | $2,368 | $33,280 | $5,070 | $28,210 |
| 2022 | $2,291 | $26,270 | $5,210 | $21,060 |
| 2021 | $2,363 | $27,020 | $5,360 | $21,660 |
| 2020 | $2,151 | $24,680 | $3,790 | $20,890 |
| 2019 | $2,157 | $24,680 | $3,790 | $20,890 |
| 2018 | $1,753 | $21,160 | $3,740 | $17,420 |
| 2017 | $1,762 | $21,160 | $3,740 | $17,420 |
| 2016 | $1,446 | $19,540 | $2,910 | $16,630 |
| 2015 | $1,440 | $19,540 | $2,910 | $16,630 |
| 2014 | $1,248 | $16,520 | $2,590 | $13,930 |
Agents Affiliated with this Home
-
June Lemmings

Seller's Agent in 2021
June Lemmings
Keller Williams 1st Realty
(970) 573-5791
4 in this area
379 Total Sales
-
Melissa Harris

Buyer's Agent in 2021
Melissa Harris
Twinspired Homes
(970) 397-2769
1 in this area
62 Total Sales
-
Lou Cangilla
L
Seller's Agent in 2013
Lou Cangilla
Pro Realty Inc
(970) 356-3343
6 Total Sales
Map
Source: IRES MLS
MLS Number: 717644
APN: R0254495
- 4949 W 13th St
- 1204 50th Ave
- 5030 W 14th St
- 1507 51st Ave
- 5148 W 14th St
- 1601 51st Ave
- 1359 52nd Avenue Ct
- 4952 W 9th Street Dr
- 1005 48th Ave Unit B3
- 5602 W 16th Street Rd
- 4720 W 10th Street Rd
- 950 52nd Avenue Ct Unit 2
- 950 52nd Avenue Ct Unit 3
- 5275 W 9th Street Dr
- 1009 47th Ave
- 917 52nd Ave
- 4557 W Pioneer Ln
- 828 52nd Ave
- 806 51st Ave
- 1714 58th Avenue Ct
