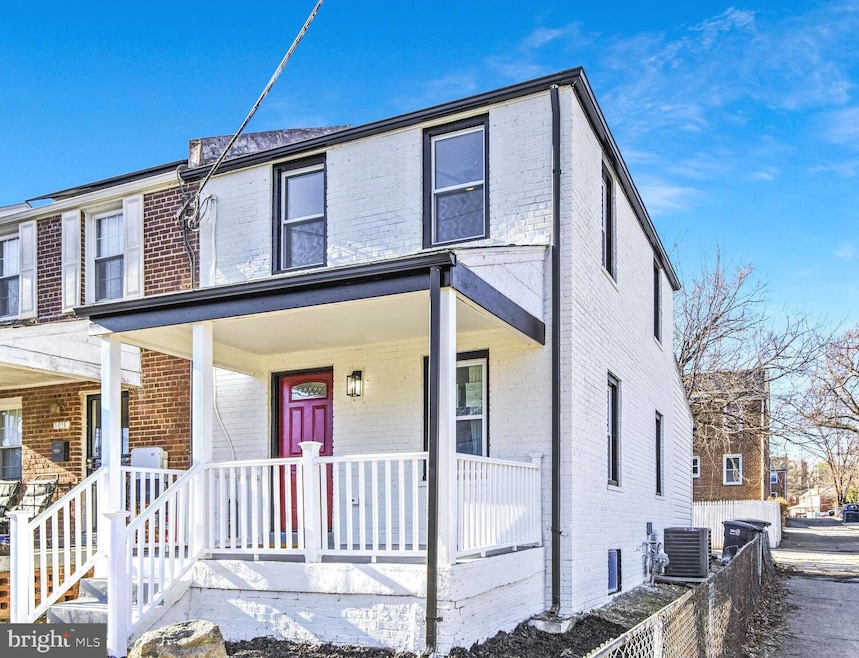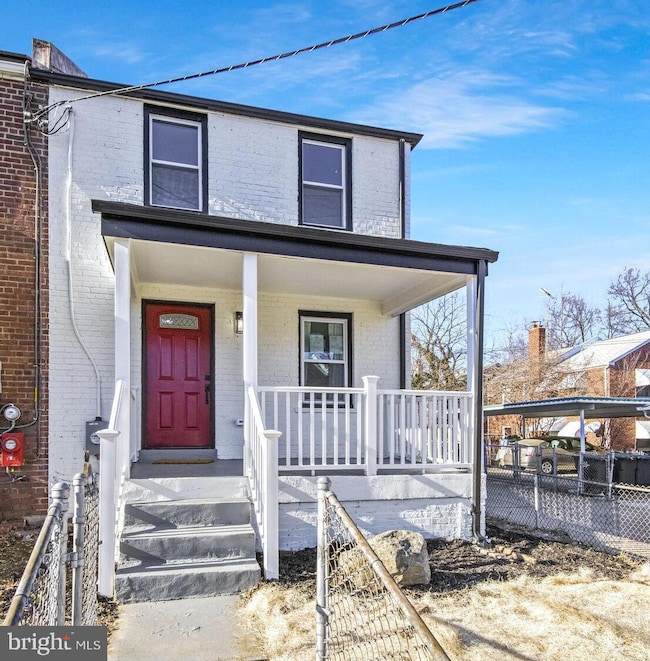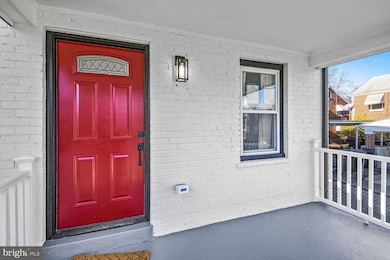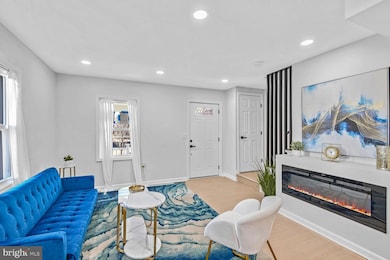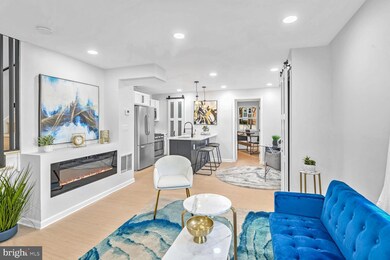
5018 8th St NE Washington, DC 20017
Michigan Park NeighborhoodHighlights
- Colonial Architecture
- No HOA
- Forced Air Heating System
About This Home
As of March 2025Welcome to this stunning, newly renovated three-level, 3-bed, 2 1/2-bath brick semi-detached home in the highly desired Brookland community. This stunning remodeled home is a testament to modern elegance and sophisticated design.
Exceptionally timeless architecture unfolds over three levels of luxurious living space. Boasting brand new windows, flooring, kitchen, lighting, and hard flooring throughout, this home offers unmatched natural light, ample storage, and exquisite architectural details. Upon arrival, you will notice the the pristine corner lot and timeless spacious covered porch great for relaxing on any type of day. Upon entering, you are greeted by an open-concept floor plan that seamlessly connects the dining and kitchen areas creating a spacious and inviting atmosphere. This level continues to impress with a built-in wine storage unit with sleek glass accents and a elegant wall mounted electric fireplace. The fully remodeled kitchen features stunning Quartz countertops, brand new cabinetry, lavish walk-in pantry with floating barn door, upgraded stainless steel appliances, and a stove – perfect for the home chef. This unique floor plan stands out with a beautiful rear addition on the main level, that has been remodeled to feature a versatile third bedroom, perfect for guests, an office or gym, expanding the living space to almost 1,300 finished sq. ft. Completing the main level is access to a spacious yard that leads to a rear deck.
Two well-sized bedrooms grace the upper level, sharing a luxurious bathroom with designer tile flooring. The finished lower level offers additional living space perfect for a bedroom, den, or family room. It also features a full bathroom with a large tiled shower. Street parking is readily available, and public transportation is a breeze with bus lines and the Fort Totten Metro Station just 0.5 miles away. This well-priced Brookland home offers easy access to all the best things Brookland has to offer, including parks, universities, hospitals, and green space. It's the perfect inner-city retreat you've been waiting for!
Last Agent to Sell the Property
Innovative Touch Realty, LLC License #0225253339 Listed on: 02/05/2025
Townhouse Details
Home Type
- Townhome
Est. Annual Taxes
- $3,632
Year Built
- Built in 1948 | Remodeled in 2025
Lot Details
- 1,642 Sq Ft Lot
Home Design
- Semi-Detached or Twin Home
- Colonial Architecture
- Brick Exterior Construction
- Slab Foundation
Interior Spaces
- Property has 3 Levels
Bedrooms and Bathrooms
Basement
- Heated Basement
- Connecting Stairway
Parking
- Unpaved Parking
- On-Street Parking
- Off-Street Parking
- Fenced Parking
Utilities
- Forced Air Heating System
- Natural Gas Water Heater
Community Details
- No Home Owners Association
- Brookland Subdivision
Listing and Financial Details
- Tax Lot 36
- Assessor Parcel Number 3782//0036
Ownership History
Purchase Details
Home Financials for this Owner
Home Financials are based on the most recent Mortgage that was taken out on this home.Purchase Details
Home Financials for this Owner
Home Financials are based on the most recent Mortgage that was taken out on this home.Similar Homes in Washington, DC
Home Values in the Area
Average Home Value in this Area
Purchase History
| Date | Type | Sale Price | Title Company |
|---|---|---|---|
| Deed | $590,000 | None Listed On Document | |
| Deed | $310,000 | None Listed On Document |
Mortgage History
| Date | Status | Loan Amount | Loan Type |
|---|---|---|---|
| Open | $579,313 | FHA | |
| Previous Owner | $310,000 | Credit Line Revolving | |
| Previous Owner | $161,000 | New Conventional |
Property History
| Date | Event | Price | Change | Sq Ft Price |
|---|---|---|---|---|
| 03/21/2025 03/21/25 | Sold | $590,000 | +0.9% | $463 / Sq Ft |
| 02/05/2025 02/05/25 | For Sale | $585,000 | 0.0% | $459 / Sq Ft |
| 01/22/2025 01/22/25 | Price Changed | $585,000 | +88.7% | $459 / Sq Ft |
| 09/24/2024 09/24/24 | Sold | $310,000 | -11.4% | $380 / Sq Ft |
| 08/14/2024 08/14/24 | For Sale | $350,000 | 0.0% | $429 / Sq Ft |
| 08/14/2024 08/14/24 | Off Market | $350,000 | -- | -- |
| 08/12/2024 08/12/24 | For Sale | $350,000 | -- | $429 / Sq Ft |
Tax History Compared to Growth
Tax History
| Year | Tax Paid | Tax Assessment Tax Assessment Total Assessment is a certain percentage of the fair market value that is determined by local assessors to be the total taxable value of land and additions on the property. | Land | Improvement |
|---|---|---|---|---|
| 2024 | $3,632 | $427,270 | $294,610 | $132,660 |
| 2023 | $3,494 | $411,110 | $283,790 | $127,320 |
| 2022 | $3,238 | $380,930 | $271,550 | $109,380 |
| 2021 | $3,161 | $371,920 | $267,530 | $104,390 |
| 2020 | $2,968 | $349,150 | $255,120 | $94,030 |
| 2019 | $2,802 | $329,690 | $238,760 | $90,930 |
| 2018 | $2,547 | $299,680 | $0 | $0 |
| 2017 | $2,427 | $285,520 | $0 | $0 |
| 2016 | $2,194 | $258,070 | $0 | $0 |
| 2015 | $2,080 | $244,750 | $0 | $0 |
| 2014 | $1,760 | $207,020 | $0 | $0 |
Agents Affiliated with this Home
-
Rashi Givens
R
Seller's Agent in 2025
Rashi Givens
Innovative Touch Realty, LLC
(202) 600-1773
1 in this area
17 Total Sales
-
Charles Cornell

Buyer's Agent in 2025
Charles Cornell
Compass
(443) 624-5629
1 in this area
145 Total Sales
-
Vernada Williams

Seller's Agent in 2024
Vernada Williams
EXIT First Realty
(301) 440-7450
1 in this area
62 Total Sales
-
datacorrect BrightMLS
d
Buyer's Agent in 2024
datacorrect BrightMLS
Non Subscribing Office
Map
Source: Bright MLS
MLS Number: DCDC2172388
APN: 3782-0036
- 5054 8th St NE
- 807 Delafield St NE
- 647 Emerson St NE
- 4816 8th St NE
- 4963 6th St NE
- 724 Crittenden St NE
- 812 Crittenden St NE
- 5155 8th St NE
- 4822 S Dakota Ave NE
- 714 Hamilton St NE
- 5035 Sargent Rd NE
- 4703 10th St NE
- 616 Buchanan St NE
- 4911 Sargent Rd NE
- 314 Farragut St NW
- 5309 Chillum Place NE
- 421 Jefferson St NE
- 1254 Farragut Place NE
- 1251 Emerson St NE
- 5133 12th St NE
