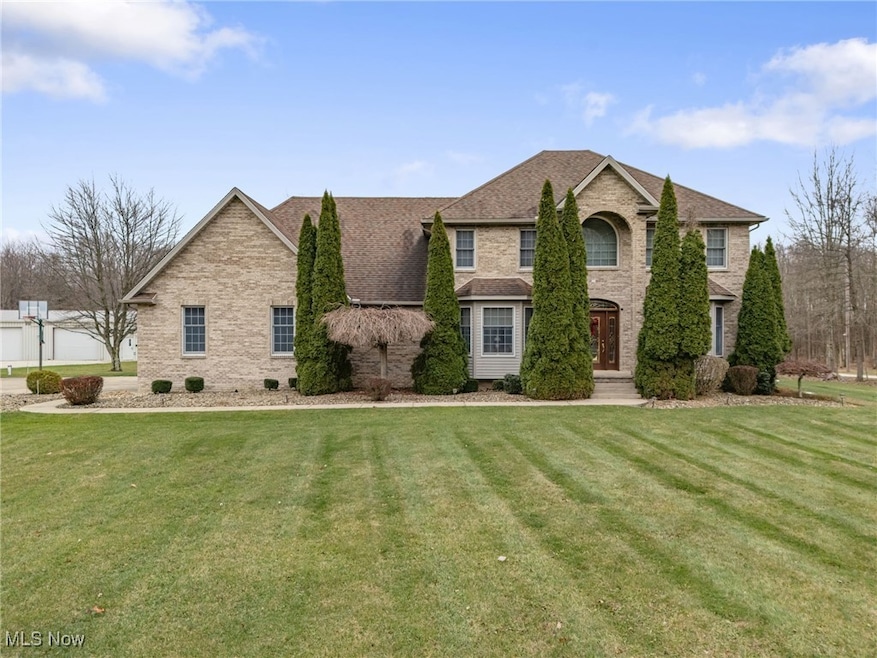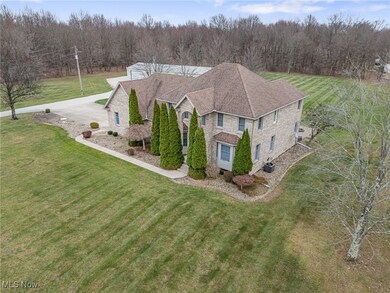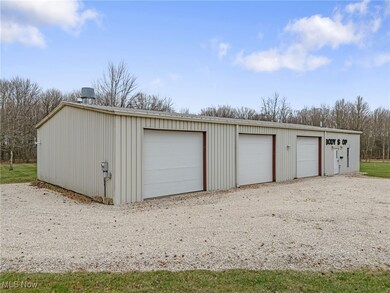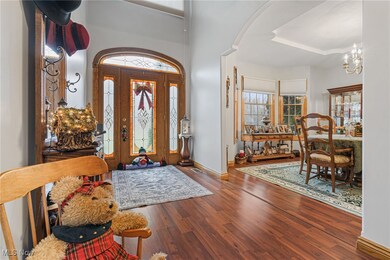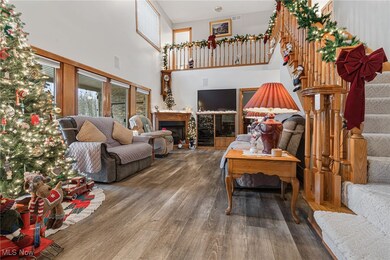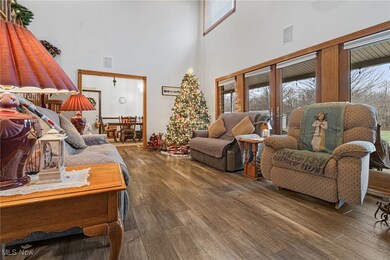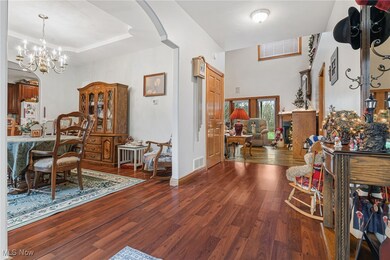
5018 Avalon Rd NW Unit 32 Carrollton, OH 44615
Highlights
- Traditional Architecture
- 8 Car Garage
- Water Softener
- No HOA
- Forced Air Heating and Cooling System
- Gas Fireplace
About This Home
As of April 2025Welcome to this stunning 4-bedroom, 2.5-bath home, offering the perfect blend of space, comfort, and convenience. With two master suites - one on the main level and the other upstairs - this home provides a thoughtful layout for privacy and space for the whole family. This property has 9.5 acres of beautifully landscaped, level land, surrounded by some trees and a peaceful country setting. It includes 2 parcels of land which includes a 3-acre parcel ideal for another home. Inside this stunning home you'll find 2,796 square feet of well-maintained living space, including a finished 1262 sq ft lower level with a recreation room, media room, family room, kitchenette, and the option for a fourth bedroom or home office with lots of storage space. The home boasts numerous recent updates, including a newer stove & dishwasher, electrical panel, a new furnace, A/C, and hot water tank in 2023. A 2-car attached garage with a large concrete area provides convenient parking, while a detached 5-car steel building with 3,200 square feet of space, previously a body shop with a paint room, an office, storage room, and a bathroom. All of this opens the door to endless possibilities, including small business use or additional storage. With ample room inside and out, this property offers incredible opportunities for growing families or those looking to create their dream space. Don't miss the chance to see this unique and versatile home in a prime location! Seller is retaining mineral rights but will transfer surface rights.
Spectrum Internet, Carroll Electric Co-Op (avg. $200 per month for house & garage) Ferrell Gas leased propane tank. 2 fills per year average.
Auditor indicates 0 bedrooms, but Seller states 4 bedrooms.
Last Agent to Sell the Property
Cutler Real Estate Brokerage Email: joannclark@cutlerhomes.com 330-323-3362 License #2001005302 Listed on: 12/09/2024

Home Details
Home Type
- Single Family
Est. Annual Taxes
- $4,771
Year Built
- Built in 1999
Lot Details
- 9.5 Acre Lot
- 030001560002
Parking
- 8 Car Garage
- Garage Door Opener
- Driveway
- Unpaved Parking
Home Design
- Traditional Architecture
- Brick Exterior Construction
- Fiberglass Roof
- Asphalt Roof
Interior Spaces
- 2-Story Property
- Gas Fireplace
- Basement Fills Entire Space Under The House
Kitchen
- Range
- Microwave
- Dishwasher
Bedrooms and Bathrooms
- 4 Bedrooms | 1 Main Level Bedroom
- 2.5 Bathrooms
Laundry
- Dryer
- Washer
Utilities
- Forced Air Heating and Cooling System
- Water Softener
- Septic Tank
Community Details
- No Home Owners Association
Listing and Financial Details
- Assessor Parcel Number 03-0001560.005
Ownership History
Purchase Details
Home Financials for this Owner
Home Financials are based on the most recent Mortgage that was taken out on this home.Purchase Details
Purchase Details
Similar Homes in Carrollton, OH
Home Values in the Area
Average Home Value in this Area
Purchase History
| Date | Type | Sale Price | Title Company |
|---|---|---|---|
| Warranty Deed | $612,500 | None Listed On Document | |
| Warranty Deed | $612,500 | None Listed On Document | |
| Quit Claim Deed | $625 | None Listed On Document | |
| Certificate Of Transfer | -- | None Available |
Mortgage History
| Date | Status | Loan Amount | Loan Type |
|---|---|---|---|
| Open | $10,000,000 | New Conventional | |
| Previous Owner | $150,500 | Credit Line Revolving |
Property History
| Date | Event | Price | Change | Sq Ft Price |
|---|---|---|---|---|
| 04/01/2025 04/01/25 | Sold | $612,500 | -5.8% | $151 / Sq Ft |
| 12/17/2024 12/17/24 | Pending | -- | -- | -- |
| 12/09/2024 12/09/24 | For Sale | $649,900 | -- | $160 / Sq Ft |
Tax History Compared to Growth
Tax History
| Year | Tax Paid | Tax Assessment Tax Assessment Total Assessment is a certain percentage of the fair market value that is determined by local assessors to be the total taxable value of land and additions on the property. | Land | Improvement |
|---|---|---|---|---|
| 2024 | $4,589 | $111,370 | $14,870 | $96,500 |
| 2023 | $4,595 | $111,370 | $14,870 | $96,500 |
| 2022 | $4,589 | $92,420 | $12,340 | $80,080 |
| 2021 | $4,170 | $92,420 | $12,340 | $80,080 |
| 2020 | $4,174 | $92,420 | $12,340 | $80,080 |
| 2019 | $4,378 | $92,418 | $12,338 | $80,080 |
| 2018 | $4,197 | $86,670 | $15,450 | $71,220 |
| 2017 | $4,197 | $86,670 | $15,450 | $71,220 |
| 2016 | $3,727 | $79,520 | $14,180 | $65,340 |
| 2015 | $3,727 | $79,520 | $14,180 | $65,340 |
| 2014 | $3,835 | $79,520 | $14,180 | $65,340 |
| 2013 | $3,812 | $79,520 | $14,180 | $65,340 |
Agents Affiliated with this Home
-
JoAnn Clark

Seller's Agent in 2025
JoAnn Clark
Cutler Real Estate
(330) 323-3362
269 Total Sales
-
Matthew Kiko

Buyer's Agent in 2025
Matthew Kiko
Kiko
(330) 327-9617
132 Total Sales
Map
Source: MLS Now
MLS Number: 5089289
APN: 03-0001560.002
- 382 E Mohawk Dr
- 272 Cheyenne Trail
- 27 Navajo Trail
- 0 Navajo Trail
- 0 E Mohawk Dr Unit 243 5053259
- 4133 Lace Rd NW Unit 29
- 34 Delaware Trail
- 466 W Mohawk Dr
- 153 Cheyenne Trail
- 166 Cheyenne Trail
- 450 W Mohawk Dr
- 196 E Mohawk Dr
- 39 Pueblo Trail
- 106 Manito Trail
- 36 Choctaw Trail
- 38 Choctaw Trail
- 6009 Tama Rd NW Unit 6
- 86 Cheyenne Trail
- 154 W Mohawk Dr
- 152 Oneida Trail
