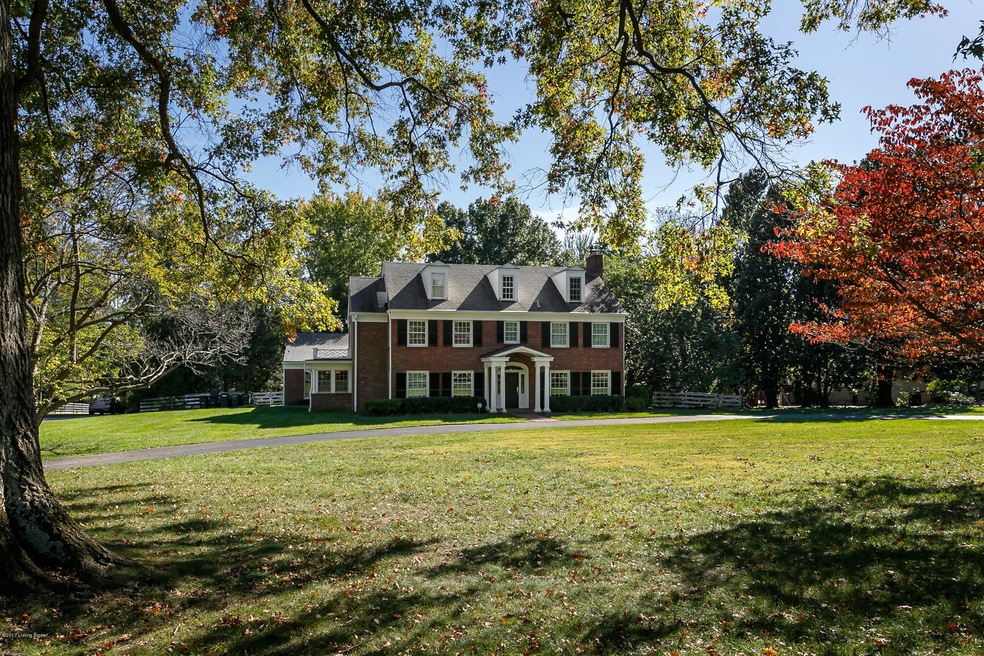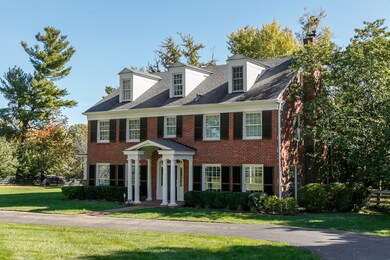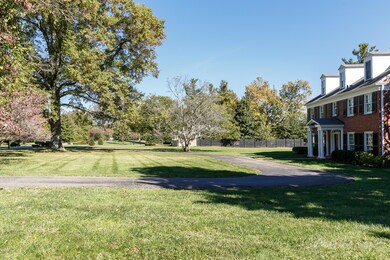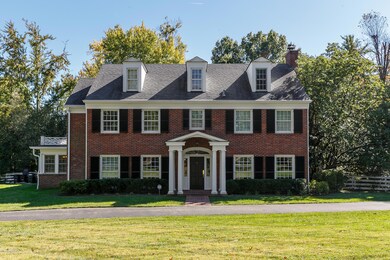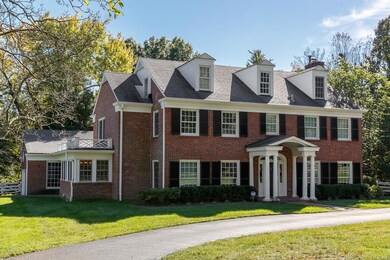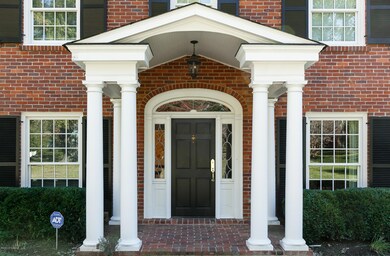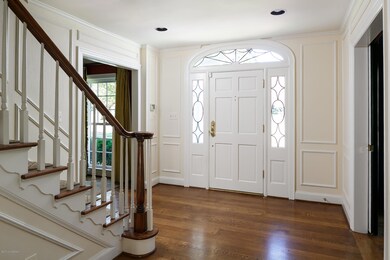
5018 Dunvegan Rd Louisville, KY 40222
Estimated Value: $1,053,000 - $1,197,000
Highlights
- Colonial Architecture
- 2 Fireplaces
- 3 Car Attached Garage
- Norton Elementary School Rated A-
- No HOA
- Patio
About This Home
As of January 2018Wonderful, gracious Southern Colonial with a sought-after address! This fully updated home sits on a beautiful, sprawling lot with mature landscaping and a circular drive. The welcoming entry hall is flanked by the formal living room with fireplace and study. The large dining room is perfect for entertaining and opens to the stunning chef's kitchen. It features two islands, custom cabinetry, top of the line appliances and granite countertops. A sunny breakfast room adjoins the kitchen. The large family room with vaulted ceilings and fireplace overlooks the private backyard. Also on the first floor are two half bathrooms, a mudroom, large pantry, bar and attached 3 car garage. Upstairs, the current owners fully remodeled the master suite to feature his and hers custom bathrooms as well as two large walk-in closets. Two spacious bedrooms with a Jack and Jill bathroom as well as the laundry room complete this floor. The third floor has a bedroom, bathroom and bonus room. The partially finished basement would be a great family room or play room! A large brick terrace overlooks the spacious rear yard. A fabulous opportunity!
Last Agent to Sell the Property
Kentucky Select Properties License #178294 Listed on: 11/14/2017

Co-Listed By
Logan Ormerod
Kentucky Select Properties
Last Buyer's Agent
Jo Bishop
Rainey, Jones & Shaw REALTORS
Home Details
Home Type
- Single Family
Est. Annual Taxes
- $9,573
Year Built
- Built in 1953
Lot Details
- 1.09
Parking
- 3 Car Attached Garage
- Side or Rear Entrance to Parking
Home Design
- Colonial Architecture
- Poured Concrete
- Shingle Roof
Interior Spaces
- 3-Story Property
- 2 Fireplaces
- Basement
Bedrooms and Bathrooms
- 4 Bedrooms
Outdoor Features
- Patio
Utilities
- Forced Air Heating and Cooling System
- Heating System Uses Natural Gas
Community Details
- No Home Owners Association
- Glenview Acres Subdivision
Listing and Financial Details
- Legal Lot and Block 0010 / 0337
- Assessor Parcel Number 033700100024
- Seller Concessions Not Offered
Ownership History
Purchase Details
Home Financials for this Owner
Home Financials are based on the most recent Mortgage that was taken out on this home.Purchase Details
Home Financials for this Owner
Home Financials are based on the most recent Mortgage that was taken out on this home.Purchase Details
Home Financials for this Owner
Home Financials are based on the most recent Mortgage that was taken out on this home.Similar Homes in the area
Home Values in the Area
Average Home Value in this Area
Purchase History
| Date | Buyer | Sale Price | Title Company |
|---|---|---|---|
| Daunhauer John | $842,850 | None Available | |
| Hill John J | $767,500 | None Available | |
| Preston Matthew M | $729,000 | Heritage Title |
Mortgage History
| Date | Status | Borrower | Loan Amount |
|---|---|---|---|
| Open | Daunhauer John | $589,995 | |
| Previous Owner | Hill John J | $790,000 | |
| Previous Owner | Preston Matthew M | $310,000 |
Property History
| Date | Event | Price | Change | Sq Ft Price |
|---|---|---|---|---|
| 01/05/2018 01/05/18 | Sold | $842,850 | -5.8% | $161 / Sq Ft |
| 11/27/2017 11/27/17 | Pending | -- | -- | -- |
| 11/14/2017 11/14/17 | For Sale | $895,000 | 0.0% | $171 / Sq Ft |
| 11/01/2017 11/01/17 | Pending | -- | -- | -- |
| 10/30/2017 10/30/17 | For Sale | $895,000 | -- | $171 / Sq Ft |
Tax History Compared to Growth
Tax History
| Year | Tax Paid | Tax Assessment Tax Assessment Total Assessment is a certain percentage of the fair market value that is determined by local assessors to be the total taxable value of land and additions on the property. | Land | Improvement |
|---|---|---|---|---|
| 2024 | $9,573 | $841,170 | $176,840 | $664,330 |
| 2023 | $9,741 | $841,170 | $176,840 | $664,330 |
| 2022 | $9,774 | $843,000 | $109,000 | $734,000 |
| 2021 | $10,579 | $843,000 | $109,000 | $734,000 |
| 2020 | $9,711 | $843,000 | $109,000 | $734,000 |
| 2019 | $9,516 | $843,000 | $109,000 | $734,000 |
| 2018 | $8,893 | $800,810 | $109,000 | $691,810 |
| 2017 | $8,405 | $800,810 | $109,000 | $691,810 |
| 2013 | $7,675 | $767,500 | $269,100 | $498,400 |
Agents Affiliated with this Home
-
John Stough

Seller's Agent in 2018
John Stough
Kentucky Select Properties
(502) 552-9120
7 in this area
89 Total Sales
-
L
Seller Co-Listing Agent in 2018
Logan Ormerod
Kentucky Select Properties
-
J
Buyer's Agent in 2018
Jo Bishop
Rainey, Jones & Shaw REALTORS
Map
Source: Metro Search (Greater Louisville Association of REALTORS®)
MLS Number: 1489638
APN: 033700100024
- 6012 Innes Trace Rd
- 3005 Lightheart Rd
- 6217 Innes Trace Rd
- 6705 Glen Springs Ct
- 6710 Glen Springs Ct
- 3005 Shallcross Way
- 5909 Burlington Ave
- 6600 Seminary Woods Place Unit P1
- 6600 Seminary Woods Place Unit 501
- 3424 Glenview Ave
- 2401 Glenview Ave
- 3711 Quail Hollow Ct
- 5100 U S 42 Unit 1133
- 5100 Us Highway 42 Unit 226
- 5100 Us Highway 42 Unit 241
- 5100 Us 42 Unit 434
- 5100 Us Highway 42 Unit 922
- 6110 Rodes Dr
- 4123 Sanctuary Bluff Ln
- 2401 Branning Rd
- 5018 Dunvegan Rd
- 5014 Dunvegan Rd
- 5100 Dunvegan Rd
- 6213 Glen Hill Rd
- 5010 Dunvegan Rd
- 6211 Glen Hill Rd
- 6500 Regal Rd
- 5104 Dunvegan Rd
- 5017 Dunvegan Rd
- 5015 Dunvegan Rd
- 6209 Glen Hill Rd
- 5008 Dunvegan Rd
- 6301 Glen Hill Rd
- 5101 Dunvegan Rd
- 5106 Dunvegan Rd
- 6207 Glen Hill Rd
- 5009 Dunvegan Rd
- 6210 Glen Hill Rd
- 6212 Glen Hill Rd
- 5105 Dunvegan Rd
