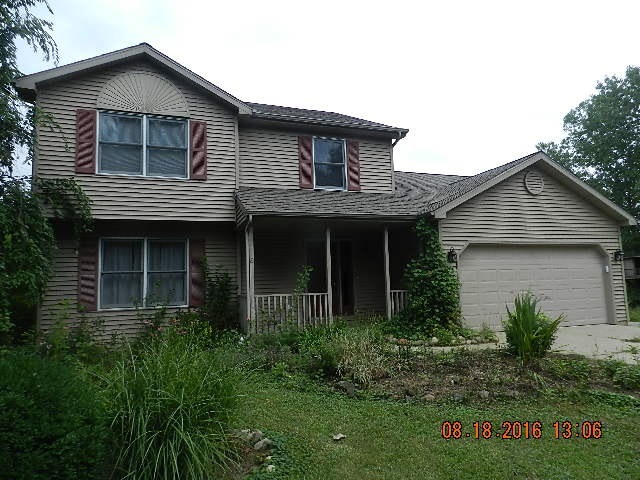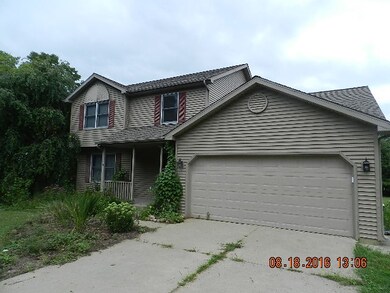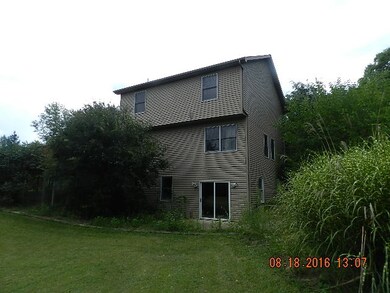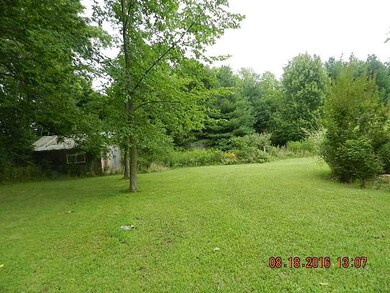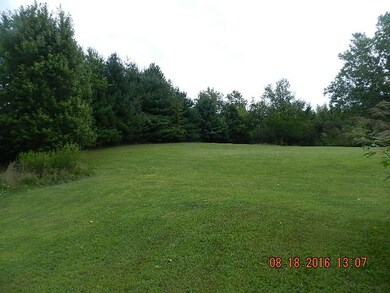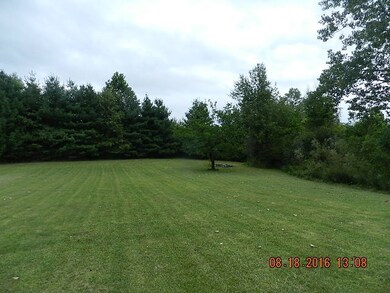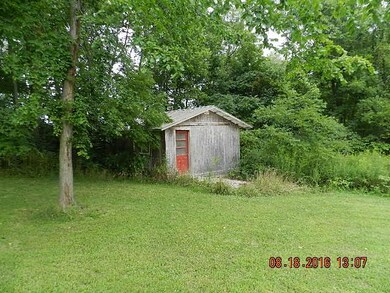
5018 E Mckenna Rd Warsaw, IN 46582
Estimated Value: $379,280 - $518,000
Highlights
- Traditional Architecture
- 2 Car Attached Garage
- Walk-In Closet
- Wood Flooring
- Eat-In Kitchen
- Patio
About This Home
As of October 2016NICE 2 STORY HOME WITH 3 BEDROOMS, 3.5 BATHS AND 2 ACRES OF LAND. PRIVATE SETTING, TOTALING FINISHED WALK-OUT LOWER LEVEL, SOME GRANITE COUNTER TOPS, NEW CARPET, LAMINATE FLOORING AND PERUVIAN MAHOGANY WOOD FLOORING, WHIRLPOOL BATH AND WALK-IN CLOSET IN THE MASTER.
Home Details
Home Type
- Single Family
Est. Annual Taxes
- $1,567
Year Built
- Built in 2001
Lot Details
- 2 Acre Lot
- Rural Setting
- Lot Has A Rolling Slope
Parking
- 2 Car Attached Garage
- Gravel Driveway
Home Design
- Traditional Architecture
- Shingle Roof
- Vinyl Construction Material
Interior Spaces
- 2-Story Property
- Ceiling Fan
- Entrance Foyer
Kitchen
- Eat-In Kitchen
- Electric Oven or Range
- Laminate Countertops
- Disposal
Flooring
- Wood
- Carpet
Bedrooms and Bathrooms
- 3 Bedrooms
- Walk-In Closet
- Bathtub With Separate Shower Stall
- Garden Bath
Laundry
- Laundry on main level
- Washer Hookup
Finished Basement
- 1 Bathroom in Basement
- 2 Bedrooms in Basement
Outdoor Features
- Patio
Utilities
- Forced Air Heating and Cooling System
- Propane
- Private Company Owned Well
- Well
- Septic System
Listing and Financial Details
- Assessor Parcel Number 43-08-29-400-195.000-023
Ownership History
Purchase Details
Home Financials for this Owner
Home Financials are based on the most recent Mortgage that was taken out on this home.Purchase Details
Home Financials for this Owner
Home Financials are based on the most recent Mortgage that was taken out on this home.Purchase Details
Home Financials for this Owner
Home Financials are based on the most recent Mortgage that was taken out on this home.Purchase Details
Home Financials for this Owner
Home Financials are based on the most recent Mortgage that was taken out on this home.Purchase Details
Home Financials for this Owner
Home Financials are based on the most recent Mortgage that was taken out on this home.Similar Homes in the area
Home Values in the Area
Average Home Value in this Area
Purchase History
| Date | Buyer | Sale Price | Title Company |
|---|---|---|---|
| Mclaughlin Michael T | -- | Mtc | |
| Haplin Richard | -- | None Available | |
| Sausaman Jennifer L | -- | None Available | |
| Hurley Craig A | -- | None Available | |
| Sausaman Jennifer L | -- | None Available |
Mortgage History
| Date | Status | Borrower | Loan Amount |
|---|---|---|---|
| Open | Mclaughlin Michael T | $246,464 | |
| Previous Owner | Halpin Richard | $170,018 | |
| Previous Owner | Halpin Richard | $22,500 | |
| Previous Owner | Haplin Richard | $180,800 | |
| Previous Owner | Hurley Craig A | $25,000 | |
| Previous Owner | Hurley Craig A | $136,000 | |
| Previous Owner | Sausaman Jennifer L | $113,000 | |
| Previous Owner | Sausaman Gregory R | $25,000 |
Property History
| Date | Event | Price | Change | Sq Ft Price |
|---|---|---|---|---|
| 10/13/2016 10/13/16 | Sold | $244,000 | 0.0% | $86 / Sq Ft |
| 09/27/2016 09/27/16 | Pending | -- | -- | -- |
| 08/17/2016 08/17/16 | For Sale | $244,000 | -- | $86 / Sq Ft |
Tax History Compared to Growth
Tax History
| Year | Tax Paid | Tax Assessment Tax Assessment Total Assessment is a certain percentage of the fair market value that is determined by local assessors to be the total taxable value of land and additions on the property. | Land | Improvement |
|---|---|---|---|---|
| 2024 | $1,744 | $328,600 | $28,500 | $300,100 |
| 2023 | $1,686 | $316,300 | $28,500 | $287,800 |
| 2022 | $1,670 | $294,900 | $28,500 | $266,400 |
| 2021 | $1,486 | $260,000 | $28,500 | $231,500 |
| 2020 | $1,336 | $247,100 | $26,000 | $221,100 |
| 2019 | $1,254 | $237,400 | $26,000 | $211,400 |
| 2018 | $1,108 | $230,600 | $26,000 | $204,600 |
| 2017 | $978 | $209,900 | $26,000 | $183,900 |
| 2016 | $730 | $187,000 | $24,500 | $162,500 |
| 2014 | $1,572 | $179,300 | $24,500 | $154,800 |
| 2013 | $1,572 | $175,200 | $24,500 | $150,700 |
Agents Affiliated with this Home
-
Fred Johnson

Seller's Agent in 2016
Fred Johnson
RE/MAX
(574) 551-8331
77 Total Sales
-
Judy Brown
J
Buyer's Agent in 2016
Judy Brown
Patton Hall Real Estate
(574) 268-7638
Map
Source: Indiana Regional MLS
MLS Number: 201638808
APN: 43-08-29-400-195.000-023
- 54 Ems B38a Ln
- TBD 3 E 375 N
- TBD 2 E 375 N
- TBD 1 E 375 N
- Lot 2 E Mckenna Rd
- 52 Ems B40a1 Ln
- TBD Brandywine Ln Unit Lot 2 & part of Lot
- 23 Ems B40c Ln
- 158 Ems B40 Ln
- 52 Ems B40 Ln
- 3395 N 600 E
- 96 Ems B61i Ln
- 70 Ems B61j Ln
- 99 Ems B42 Ln
- 14 Ems T14 Ln
- 20 Ems B33 Ln
- 85 Ems B42e Ln
- LOT 10 Ems T14 Ln
- LOT 11 Ems T14 Ln
- LOT 9 Ems T14 Ln
- 5018 E Mckenna Rd
- 5077 E Mckenna Rd
- 5104 E Mckenna Rd
- 5121 E Mckenna Rd
- 38 Ems B38 Ln
- 4994 E Mckenna Rd
- 5124 E Mckenna Rd
- 38 Ems B38 Ln
- 54 Ems B38 Ln
- 54 Ems B38 Ln
- 64 Ems B38 Ln
- 70 Ems B38 Ln
- 76 Ems B38 Ln
- 90 Ems B38 Ln Unit (Irish Lake Channel)
- 90 Ems B38 Ln
- 4958 E Mckenna Rd
- 100 Ems B38 Ln
- 120 Ems B38 Ln
- 13 Ems B38a Ln
- 3878 N 475 E
