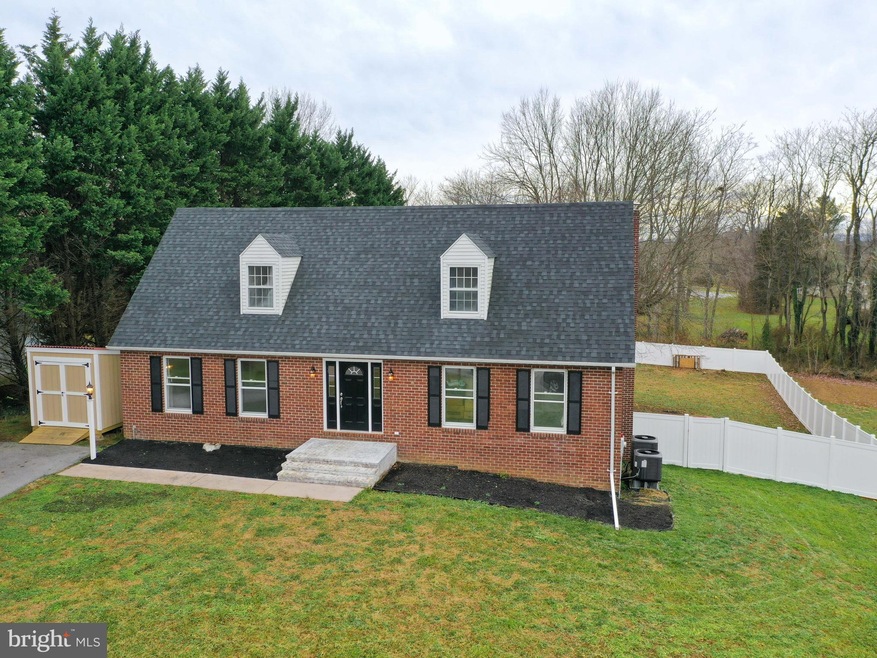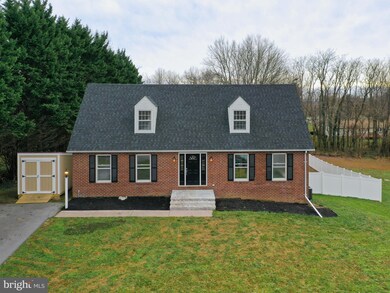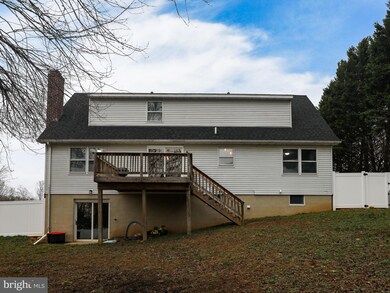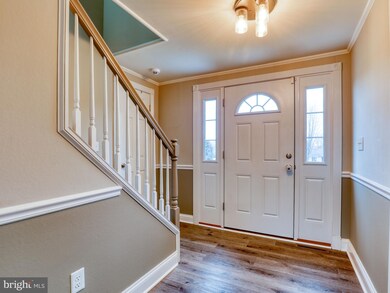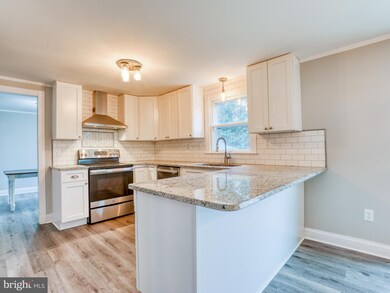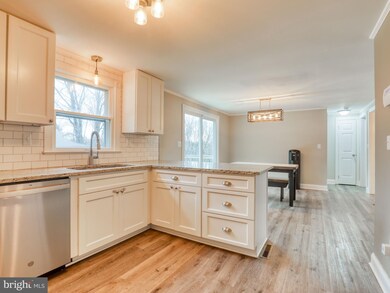
5018 General Branch Ct Sharpsburg, MD 21782
Highlights
- Cape Cod Architecture
- Deck
- Main Floor Bedroom
- Sharpsburg Elementary School Rated A-
- Backs to Trees or Woods
- No HOA
About This Home
As of December 2024Welcome home to Historic Sharpsburg. This Cape Cod was beautifully renovated in 2019 to include all new flooring throughout, new kitchen with granite countertops, tile backsplash, soft-close whisper cabinets, and new stainless steel appliances. The kitchen and breakfast room provide lots of natural light with sliding glass doors that lead out to your rear deck. Main level has 2 spacious bedrooms with a full bathroom. Upper level has a large master bedroom with master bathroom that includes full bathtub, shower, and dual vanity. Beautiful tile work in the master bathroom gives you a spa like feeling. Upper level also includes another large bedroom and separate full bathroom. Full basement waiting to be finished out to your personal taste with a half bathroom already in place. Outside you have a large backyard with a new PVC privacy fence installed in 2021. Spacious open front yard. One storage shed conveys. New dishwasher and hot water heater also installed in 2021. Roof and HVAC system replaced in 2019. Located close to Antietam Battlefield National Park, C&O Canal National Park, the Potomac River, and Shepherd University in Shepherdstown WV. Excellent commuter location for travelling to WV, Washington DC, Baltimore, Northern VA, Frederick MD, and Hagerstown MD. Close to MARC train service located in WV. ******Owners will need time to find a home of their choice and/or a possible rent back.
Last Agent to Sell the Property
Samson Properties License #5006367 Listed on: 01/05/2022

Home Details
Home Type
- Single Family
Est. Annual Taxes
- $2,543
Year Built
- Built in 1988 | Remodeled in 2019
Lot Details
- 0.64 Acre Lot
- Cul-De-Sac
- Northeast Facing Home
- Privacy Fence
- Vinyl Fence
- No Through Street
- Cleared Lot
- Backs to Trees or Woods
- Back, Front, and Side Yard
- Property is in very good condition
Home Design
- Cape Cod Architecture
- Block Foundation
- Architectural Shingle Roof
- Vinyl Siding
- Brick Front
Interior Spaces
- 1,944 Sq Ft Home
- Property has 3 Levels
- Chair Railings
- Crown Molding
- Window Treatments
- Entrance Foyer
- Family Room
- Breakfast Room
- Formal Dining Room
- Home Security System
Kitchen
- Eat-In Kitchen
- Electric Oven or Range
- Range Hood
- Ice Maker
- Dishwasher
- Stainless Steel Appliances
- Upgraded Countertops
Flooring
- Carpet
- Luxury Vinyl Plank Tile
Bedrooms and Bathrooms
- En-Suite Primary Bedroom
- En-Suite Bathroom
- Walk-In Closet
- Soaking Tub
- Bathtub with Shower
Laundry
- Laundry Room
- Electric Dryer
- Washer
Unfinished Basement
- Walk-Out Basement
- Basement Fills Entire Space Under The House
- Connecting Stairway
- Rear Basement Entry
- Laundry in Basement
Parking
- 5 Parking Spaces
- 5 Driveway Spaces
Outdoor Features
- Deck
- Patio
- Exterior Lighting
- Shed
- Outbuilding
Schools
- Sharpsburg Elementary School
- Boonsboro Middle School
- Boonsboro Sr High School
Utilities
- Central Air
- Heat Pump System
- Vented Exhaust Fan
- Underground Utilities
- Electric Water Heater
Community Details
- No Home Owners Association
- Sharpsburg Subdivision
Listing and Financial Details
- Tax Lot 100
- Assessor Parcel Number 2201016369
Ownership History
Purchase Details
Purchase Details
Home Financials for this Owner
Home Financials are based on the most recent Mortgage that was taken out on this home.Purchase Details
Home Financials for this Owner
Home Financials are based on the most recent Mortgage that was taken out on this home.Purchase Details
Home Financials for this Owner
Home Financials are based on the most recent Mortgage that was taken out on this home.Purchase Details
Home Financials for this Owner
Home Financials are based on the most recent Mortgage that was taken out on this home.Similar Homes in Sharpsburg, MD
Home Values in the Area
Average Home Value in this Area
Purchase History
| Date | Type | Sale Price | Title Company |
|---|---|---|---|
| Personal Reps Deed | -- | None Listed On Document | |
| Warranty Deed | $309,900 | Servicelink Llc | |
| Deed | $138,000 | Premier Settlements & Ttl Sv | |
| Deed | $154,800 | -- | |
| Deed | $22,500 | -- |
Mortgage History
| Date | Status | Loan Amount | Loan Type |
|---|---|---|---|
| Previous Owner | $309,900 | VA | |
| Previous Owner | $152,365 | Commercial | |
| Previous Owner | $40,000 | Credit Line Revolving | |
| Previous Owner | $123,800 | No Value Available | |
| Previous Owner | $200,000 | No Value Available |
Property History
| Date | Event | Price | Change | Sq Ft Price |
|---|---|---|---|---|
| 12/20/2024 12/20/24 | Sold | $460,000 | +2.2% | $237 / Sq Ft |
| 11/02/2024 11/02/24 | For Sale | $450,000 | +19.7% | $231 / Sq Ft |
| 02/28/2022 02/28/22 | Sold | $376,000 | +0.3% | $193 / Sq Ft |
| 01/08/2022 01/08/22 | Pending | -- | -- | -- |
| 01/05/2022 01/05/22 | For Sale | $375,000 | +21.0% | $193 / Sq Ft |
| 08/30/2019 08/30/19 | Sold | $309,900 | 0.0% | $159 / Sq Ft |
| 07/29/2019 07/29/19 | Pending | -- | -- | -- |
| 07/26/2019 07/26/19 | For Sale | $309,900 | +124.6% | $159 / Sq Ft |
| 05/14/2019 05/14/19 | Sold | $138,000 | -27.3% | $71 / Sq Ft |
| 04/09/2019 04/09/19 | Pending | -- | -- | -- |
| 04/02/2019 04/02/19 | For Sale | $189,900 | -- | $98 / Sq Ft |
Tax History Compared to Growth
Tax History
| Year | Tax Paid | Tax Assessment Tax Assessment Total Assessment is a certain percentage of the fair market value that is determined by local assessors to be the total taxable value of land and additions on the property. | Land | Improvement |
|---|---|---|---|---|
| 2024 | $3,343 | $322,900 | $0 | $0 |
| 2023 | $2,931 | $296,600 | $69,000 | $227,600 |
| 2022 | $2,777 | $268,233 | $0 | $0 |
| 2021 | $2,531 | $239,867 | $0 | $0 |
| 2020 | $2,161 | $211,500 | $69,000 | $142,500 |
| 2019 | $2,161 | $203,867 | $0 | $0 |
| 2018 | $7,278 | $196,233 | $0 | $0 |
| 2017 | $1,999 | $188,600 | $0 | $0 |
| 2016 | -- | $188,600 | $0 | $0 |
| 2015 | $2,070 | $188,600 | $0 | $0 |
| 2014 | $2,070 | $190,800 | $0 | $0 |
Agents Affiliated with this Home
-
Connor Brown
C
Seller's Agent in 2024
Connor Brown
Fathom Realty
14 Total Sales
-
Dawn O'Day

Buyer's Agent in 2024
Dawn O'Day
Samson Properties
(301) 788-6219
137 Total Sales
-
Nicole Boyer
N
Buyer Co-Listing Agent in 2024
Nicole Boyer
Samson Properties
(301) 991-3216
12 Total Sales
-
Aaron Sholley

Seller's Agent in 2022
Aaron Sholley
Samson Properties
(717) 503-9227
61 Total Sales
-
Liz McDonald

Seller Co-Listing Agent in 2022
Liz McDonald
Dandridge Realty Group, LLC
(304) 279-6153
690 Total Sales
-
Hubert Brown

Buyer's Agent in 2022
Hubert Brown
Real Estate Teams, LLC
(301) 644-2777
128 Total Sales
Map
Source: Bright MLS
MLS Number: MDWA2004378
APN: 01-016369
- 300 W Main St
- 17370 Shepherdstown Pike
- 228 W Main St
- 17350 Shepherdstown Pike
- 207 W Chapline St
- 123 W Main St
- 17201 17227 Shepherdstown Pike
- 107 E Antietam St
- 117 E Main St
- 201 E Main St
- 0 Steamboat Run Rd Unit WVJF2017504
- 1473 Steamboat Run Rd
- 4326 Sharmans Run
- 59 N Ridgemont Way
- LOT 9 Briar Mountain Dr
- LOT 14 Briar Mountain Dr
- 12 Briar Mountain Dr
- 60 Reachcliff Dr
- 0 Heather Ln
- 130 N Tamarac Dr
