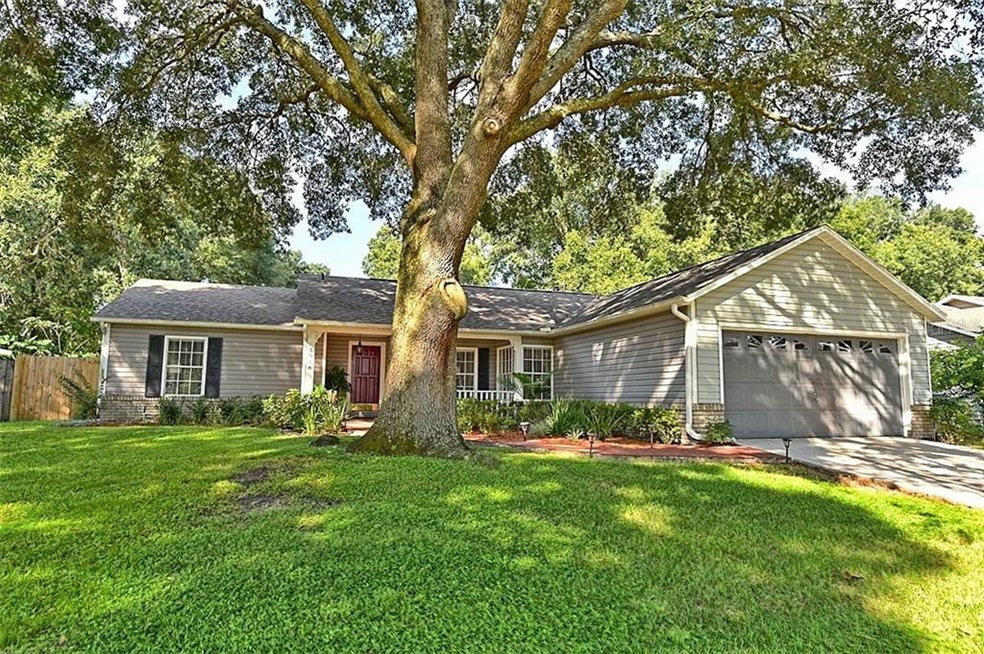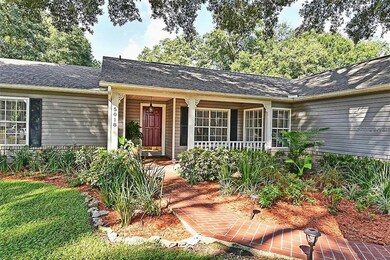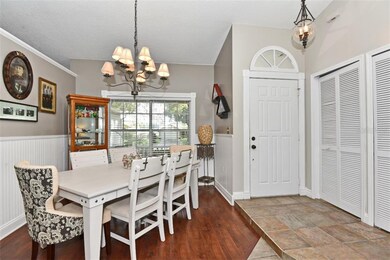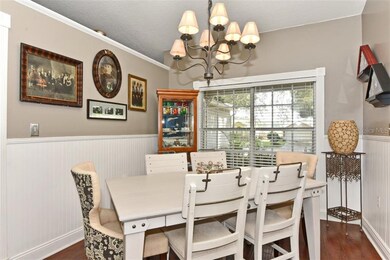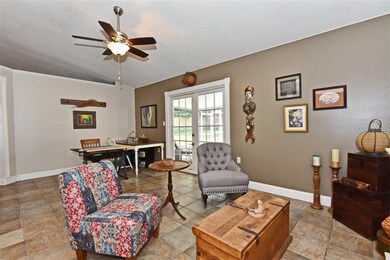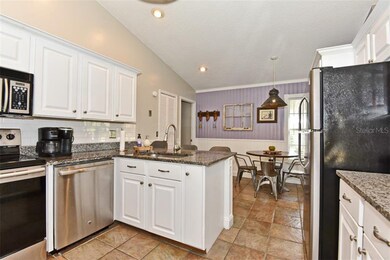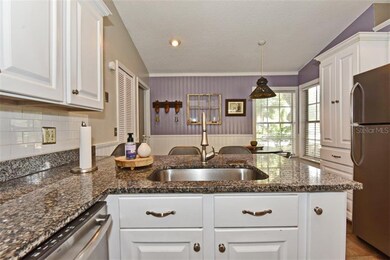
5018 Log Wagon Rd Ocoee, FL 34761
Prairie Lake NeighborhoodHighlights
- Oak Trees
- Stone Countertops
- 2 Car Attached Garage
- Screened Pool
- Mature Landscaping
- Eat-In Kitchen
About This Home
As of December 2020CHECK OUT THIS NEW LISTING - While it Lasts!! This home is everything you want as a new homeowner. It has been lovingly maintained, updated, clean and neat!! The owner has put her heart into this home and it shows. As you enter this home, you notice the rich hand-scraped, distressed, dark laminate flooring in the Dining Room to the right and the Living Room ahead. The kitchen is light and bright w/ white wood cabinets w/ crown topper, Subway tile backsplash, SS appliances and Granite countertops. The kitchen sink is 1 large single vessel, which allows plenty of space for those large pots and pans, and has a newer SS faucet. There are 2 pantries, one is a built in pantry w/ pull out shelves for easy access to your stored goods. Eat-In space in kitchen is sufficient for a table and chairs. In this Split plan home, the Master Bedroom also has the same rich 6” laminate flooring, a walk –in closet, and Master Bath. The 2 extra Bedrooms are a nice size and have beautiful updated laminate flooring. The home has knockdown ceilings, attractive light fixtures, 5” baseboard, decorative trim and plant shelves throughout. It has also been recently updated with fresh paint. As you walk the grounds outside the home, you will notice the privacy fence that was replaced in 2018-19. Unseen to the eye, is a new drain field (2018). The owner has planted butterfly and hummingbird gardens for an owner with an appreciation for nature and beauty. The screens in the pool enclosure are also fairly new. Not much left to do, except move in and ENJOY!!!
Make an appointment to see this gem today!
Home Details
Home Type
- Single Family
Est. Annual Taxes
- $2,941
Year Built
- Built in 1990
Lot Details
- 10,102 Sq Ft Lot
- Lot Dimensions are 134x75
- East Facing Home
- Wood Fence
- Mature Landscaping
- Irrigation
- Oak Trees
- Property is zoned R-1A
HOA Fees
- $13 Monthly HOA Fees
Parking
- 2 Car Attached Garage
- Garage Door Opener
- Driveway
- Open Parking
Home Design
- Slab Foundation
- Wood Frame Construction
- Shingle Roof
Interior Spaces
- 1,628 Sq Ft Home
- 1-Story Property
- Ceiling Fan
- Blinds
- French Doors
- Inside Utility
- Laundry Room
- Fire and Smoke Detector
Kitchen
- Eat-In Kitchen
- Range
- Microwave
- Dishwasher
- Stone Countertops
- Disposal
Flooring
- Laminate
- Tile
- Vinyl
Bedrooms and Bathrooms
- 3 Bedrooms
- Split Bedroom Floorplan
- Walk-In Closet
- 2 Full Bathrooms
Pool
- Screened Pool
- In Ground Pool
- Gunite Pool
- Fence Around Pool
- In Ground Spa
Outdoor Features
- Rain Gutters
Schools
- Prairie Lake Elementary School
- Ocoee Middle School
- Wekiva High School
Utilities
- Central Heating and Cooling System
- Electric Water Heater
- Septic Tank
- Phone Available
- Cable TV Available
Community Details
- Sawmill Hoa, Inc. Laura Keller Association, Phone Number (407) 948-3405
- Sawmill Ph 02 Subdivision
- The community has rules related to deed restrictions
Listing and Financial Details
- Down Payment Assistance Available
- Homestead Exemption
- Visit Down Payment Resource Website
- Legal Lot and Block 225 / 2
- Assessor Parcel Number 03-22-28-7859-02-250
Ownership History
Purchase Details
Home Financials for this Owner
Home Financials are based on the most recent Mortgage that was taken out on this home.Purchase Details
Home Financials for this Owner
Home Financials are based on the most recent Mortgage that was taken out on this home.Purchase Details
Home Financials for this Owner
Home Financials are based on the most recent Mortgage that was taken out on this home.Purchase Details
Purchase Details
Home Financials for this Owner
Home Financials are based on the most recent Mortgage that was taken out on this home.Purchase Details
Home Financials for this Owner
Home Financials are based on the most recent Mortgage that was taken out on this home.Map
Similar Homes in Ocoee, FL
Home Values in the Area
Average Home Value in this Area
Purchase History
| Date | Type | Sale Price | Title Company |
|---|---|---|---|
| Warranty Deed | $295,000 | Brokers Ttl Of Longwood I Ll | |
| Warranty Deed | $240,000 | Imperium Title & Escrow | |
| Special Warranty Deed | $148,000 | Attorney | |
| Trustee Deed | $99,300 | None Available | |
| Warranty Deed | $286,000 | Twin Land Title Inc | |
| Deed | -- | -- |
Mortgage History
| Date | Status | Loan Amount | Loan Type |
|---|---|---|---|
| Open | $289,656 | FHA | |
| Previous Owner | $228,000 | New Conventional | |
| Previous Owner | $156,222 | FHA | |
| Previous Owner | $286,000 | Purchase Money Mortgage | |
| Previous Owner | $65,000 | No Value Available |
Property History
| Date | Event | Price | Change | Sq Ft Price |
|---|---|---|---|---|
| 12/18/2020 12/18/20 | Sold | $295,000 | 0.0% | $181 / Sq Ft |
| 11/12/2020 11/12/20 | Pending | -- | -- | -- |
| 11/09/2020 11/09/20 | For Sale | $295,000 | 0.0% | $181 / Sq Ft |
| 11/05/2020 11/05/20 | Pending | -- | -- | -- |
| 10/30/2020 10/30/20 | For Sale | $295,000 | +22.9% | $181 / Sq Ft |
| 07/10/2018 07/10/18 | Sold | $240,000 | 0.0% | $147 / Sq Ft |
| 06/01/2018 06/01/18 | Pending | -- | -- | -- |
| 05/26/2018 05/26/18 | For Sale | $240,000 | +62.2% | $147 / Sq Ft |
| 06/16/2014 06/16/14 | Off Market | $148,000 | -- | -- |
| 05/30/2013 05/30/13 | Sold | $148,000 | -0.6% | $91 / Sq Ft |
| 04/03/2013 04/03/13 | Pending | -- | -- | -- |
| 02/08/2013 02/08/13 | For Sale | $148,900 | -- | $91 / Sq Ft |
Tax History
| Year | Tax Paid | Tax Assessment Tax Assessment Total Assessment is a certain percentage of the fair market value that is determined by local assessors to be the total taxable value of land and additions on the property. | Land | Improvement |
|---|---|---|---|---|
| 2025 | $4,078 | $263,570 | -- | -- |
| 2024 | $3,942 | $263,570 | -- | -- |
| 2023 | $3,942 | $248,682 | $0 | $0 |
| 2022 | $3,817 | $241,439 | $0 | $0 |
| 2021 | $3,778 | $234,407 | $70,000 | $164,407 |
| 2020 | $2,843 | $184,068 | $0 | $0 |
| 2019 | $2,941 | $179,930 | $0 | $0 |
| 2018 | $3,451 | $174,418 | $40,000 | $134,418 |
| 2017 | $3,273 | $163,755 | $40,000 | $123,755 |
| 2016 | $3,018 | $138,951 | $30,000 | $108,951 |
| 2015 | $2,906 | $132,989 | $30,000 | $102,989 |
| 2014 | $2,590 | $109,198 | $25,000 | $84,198 |
Source: Stellar MLS
MLS Number: O5902722
APN: 03-2228-7859-02-250
- 5019 Log Wagon Rd
- 2102 Applegate Dr
- 5102 Chipper Ct
- 2014 Applegate Dr
- 6725 Sawmill Blvd
- 1960 Aspenridge Ct
- 0 Hackney Prairie Rd
- 5037 Water Wheel Ct
- 5003 Timber Ridge Trail
- 1844 Oxton Ct
- 5160 Wood Ridge Ct
- 1704 Ison Ln
- 5119 Timber Ridge Trail
- 1915 Terrapin Rd
- 1754 Fritwell Ct
- 2045 El Marra Dr
- 1558 Terra Verde Way
- 1512 Ison Ln
- 403 Tranquille Oaks Dr
- 1918 Arden Oaks Dr
