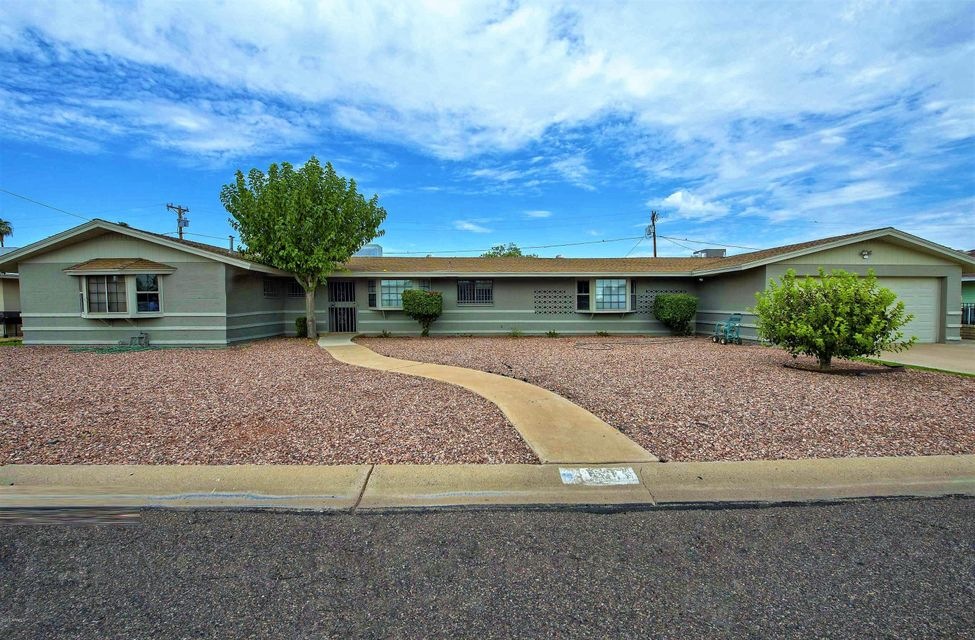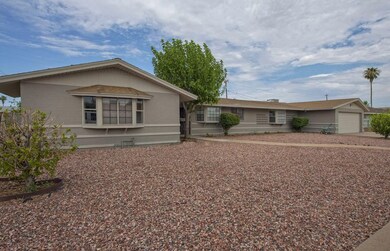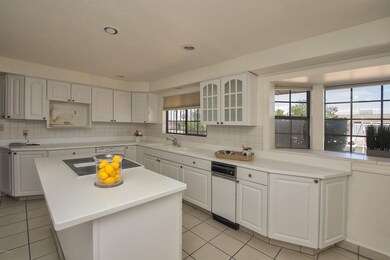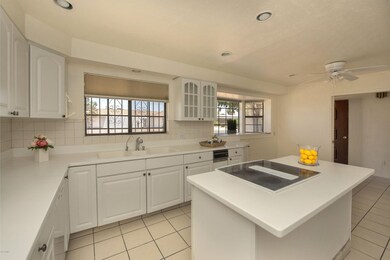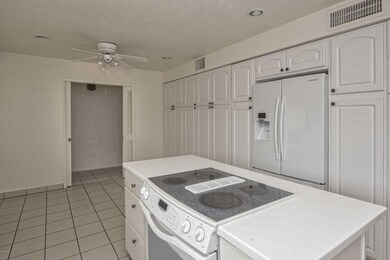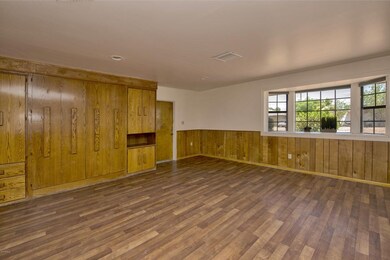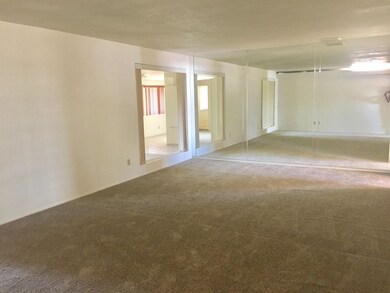
5018 S 21st Way Phoenix, AZ 85040
South Mountain NeighborhoodHighlights
- RV Gated
- Sitting Area In Primary Bedroom
- Wood Flooring
- Phoenix Coding Academy Rated A
- Two Primary Bathrooms
- No HOA
About This Home
As of December 2021Beautiful Ranch Style Home @ 3031 sq ft. 4 Bed, 3.5 Bth includes Double Master Suites & Master Bths w/Sunken Tub, Walk-in Closets, Built-in safe, 2nd master bed suite/casita is perfect for live -in parents. Spacious Great room w/ wood floors, Built-in Murphy Bed unit/Book Shelves made of wood, Bay Windows, Storage Closet, which connects to Arizona room & Master Suite. Open & Spacious Kitchen w/Island, White Cabinets, Eat-in Kitchen, Wall Cabinets & White Appliances. Formal Dining & Living room connects to kitchen for easy entertainment. Home freshly painted interior & exterior in modern hue, new carpet, huge backyard & front yard manicured with trees and flowering plants.
Last Agent to Sell the Property
Realty ONE Group License #SA042268000 Listed on: 07/13/2017
Last Buyer's Agent
Jennifer Mraz
HomeSmart License #SA576297000

Home Details
Home Type
- Single Family
Est. Annual Taxes
- $914
Year Built
- Built in 1959
Lot Details
- 0.26 Acre Lot
- Wood Fence
- Block Wall Fence
- Backyard Sprinklers
- Grass Covered Lot
Parking
- 2 Car Garage
- Side or Rear Entrance to Parking
- Garage Door Opener
- RV Gated
Home Design
- Composition Roof
- Block Exterior
Interior Spaces
- 3,031 Sq Ft Home
- 1-Story Property
Kitchen
- Eat-In Kitchen
- Dishwasher
- Kitchen Island
Flooring
- Wood
- Carpet
- Tile
Bedrooms and Bathrooms
- 4 Bedrooms
- Sitting Area In Primary Bedroom
- Walk-In Closet
- Two Primary Bathrooms
- Primary Bathroom is a Full Bathroom
- 3.5 Bathrooms
- Dual Vanity Sinks in Primary Bathroom
Laundry
- Laundry in unit
- Washer and Dryer Hookup
Outdoor Features
- Covered patio or porch
- Outdoor Storage
Schools
- Martin Luther King Early Childhood Center Elementary School
- Percy L Julian Middle School
- South Mountain High School
Utilities
- Refrigerated Cooling System
- Heating Available
- Cable TV Available
Community Details
- No Home Owners Association
- Built by Jones & Williams Construction
- Princess Jean Park Subdivision
Listing and Financial Details
- Tax Lot 29
- Assessor Parcel Number 122-44-138-A
Ownership History
Purchase Details
Home Financials for this Owner
Home Financials are based on the most recent Mortgage that was taken out on this home.Purchase Details
Home Financials for this Owner
Home Financials are based on the most recent Mortgage that was taken out on this home.Purchase Details
Home Financials for this Owner
Home Financials are based on the most recent Mortgage that was taken out on this home.Similar Homes in Phoenix, AZ
Home Values in the Area
Average Home Value in this Area
Purchase History
| Date | Type | Sale Price | Title Company |
|---|---|---|---|
| Interfamily Deed Transfer | -- | Equity Title Agency Inc | |
| Warranty Deed | $485,000 | Equity Title Agency Inc | |
| Warranty Deed | $224,000 | Equity Title Agency Inc |
Mortgage History
| Date | Status | Loan Amount | Loan Type |
|---|---|---|---|
| Open | $460,750 | New Conventional | |
| Previous Owner | $203,060 | New Conventional | |
| Previous Owner | $203,925 | New Conventional | |
| Previous Owner | $212,800 | New Conventional | |
| Previous Owner | $50,000 | Credit Line Revolving |
Property History
| Date | Event | Price | Change | Sq Ft Price |
|---|---|---|---|---|
| 12/20/2021 12/20/21 | Sold | $485,000 | +0.2% | $160 / Sq Ft |
| 11/08/2021 11/08/21 | Pending | -- | -- | -- |
| 10/24/2021 10/24/21 | For Sale | $484,000 | +116.1% | $160 / Sq Ft |
| 11/08/2017 11/08/17 | Sold | $224,000 | -10.4% | $74 / Sq Ft |
| 10/09/2017 10/09/17 | Pending | -- | -- | -- |
| 07/08/2017 07/08/17 | For Sale | $250,000 | -- | $82 / Sq Ft |
Tax History Compared to Growth
Tax History
| Year | Tax Paid | Tax Assessment Tax Assessment Total Assessment is a certain percentage of the fair market value that is determined by local assessors to be the total taxable value of land and additions on the property. | Land | Improvement |
|---|---|---|---|---|
| 2025 | $1,227 | $9,313 | -- | -- |
| 2024 | $1,189 | $8,870 | -- | -- |
| 2023 | $1,189 | $33,050 | $6,610 | $26,440 |
| 2022 | $1,165 | $25,400 | $5,080 | $20,320 |
| 2021 | $1,201 | $20,470 | $4,090 | $16,380 |
| 2020 | $1,186 | $19,360 | $3,870 | $15,490 |
| 2019 | $1,146 | $16,880 | $3,370 | $13,510 |
| 2018 | $1,113 | $15,430 | $3,080 | $12,350 |
| 2017 | $1,037 | $12,350 | $2,470 | $9,880 |
| 2016 | $984 | $11,580 | $2,310 | $9,270 |
| 2015 | $914 | $8,430 | $1,680 | $6,750 |
Agents Affiliated with this Home
-
J
Seller's Agent in 2021
Jennifer Mraz
HomeSmart
-

Buyer's Agent in 2021
Lucy Guzman
Century 21 Americana
(602) 747-1587
8 in this area
167 Total Sales
-

Buyer Co-Listing Agent in 2021
Nataly Acosta
Century 21 Americana
(602) 413-4615
10 in this area
159 Total Sales
-

Seller's Agent in 2017
Tamala Daniels
Realty One Group
(602) 688-6327
4 in this area
14 Total Sales
Map
Source: Arizona Regional Multiple Listing Service (ARMLS)
MLS Number: 5632308
APN: 122-44-138A
- 5011 S 20th Place
- 2302 E Sheraton Ln
- 4819 S 19th Place
- 2212 E Sunland Ave
- 1860 E Atlanta Ave
- 2315 E Levi Dr
- 2232 E Sunland Ave
- 2319 E Levi Dr
- 4634 S 23rd Place
- 2327 E Levi Dr
- 1854 E Roeser Rd
- 4626 S 23rd Place
- 2331 E Levi Dr
- 2109 E Fraktur Rd Unit 52
- 2326 E Levi Dr
- 5430 S 23rd Way
- 4627 S 23rd Way
- 4621 S 19th St
- 2324 E Marguerite Ave
- 5628 S 21st Place
