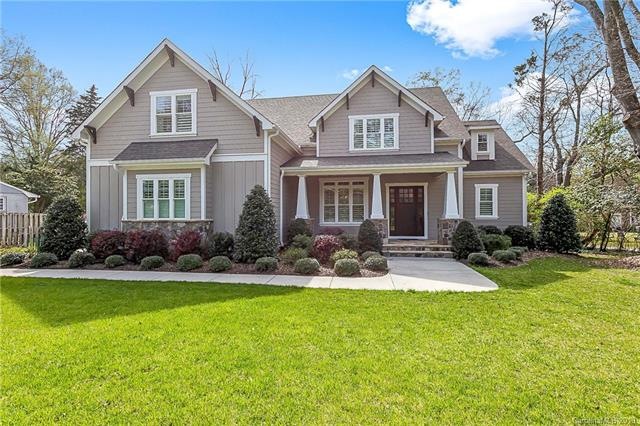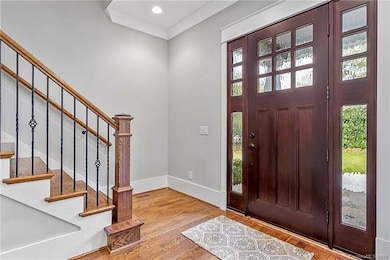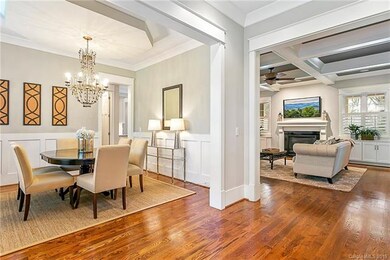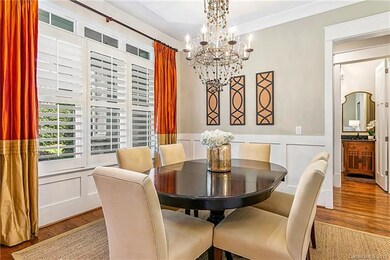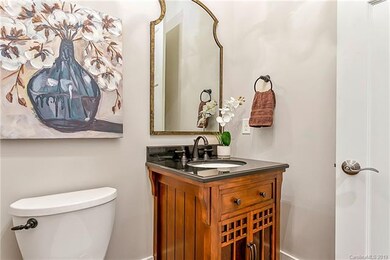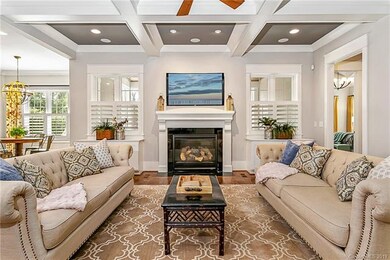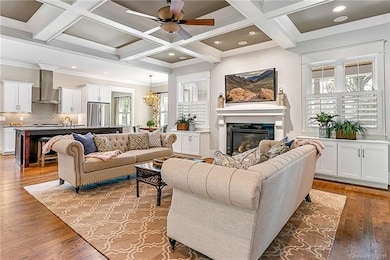
5018 Sharon View Rd Charlotte, NC 28226
Montibello NeighborhoodEstimated Value: $1,216,137 - $1,506,000
Highlights
- Open Floorplan
- Transitional Architecture
- Wood Flooring
- Sharon Elementary Rated A-
- Outdoor Fireplace
- Attic
About This Home
As of May 2019Custom built home in the heart of South Charlotte available! This gorgeous, like-new home has fiber cement & stone siding, as well as lush landscaping creating fantastic curb appeal. Gorgeous hardwoods & crown molding greet you at the front door. Great room offers built in cabinets & coffered ceiling. This room flows seamlessly to elegant kitchen w/ large center island, granite & SS appliances, including gas range. Screened porch is perfect space to sit & relax overlooking back yard. Versatile downstairs guest room currently used as office. Drop zone off garage. Master on main w/ tray ceiling & accent lighting. Master bath complete w/ dual vanities, tile & glass shower, tile surround tub, huge walk-in closet & second washer/dryer hookup space! Upstairs hosts guest bedrooms, bonus room, laundry & utility rooms, & walk-in attic storage! Enter your own private oasis in the yard w/ over-sized patio & built in fireplace, this space is fully fenced & mature landscaping creates extra privacy.
Last Agent to Sell the Property
W Realty Group Inc. License #224325 Listed on: 04/02/2019
Home Details
Home Type
- Single Family
Year Built
- Built in 2013
Lot Details
- Level Lot
- Irrigation
- Many Trees
Parking
- Attached Garage
Home Design
- Transitional Architecture
- Stone Siding
Interior Spaces
- Open Floorplan
- Fireplace
- Crawl Space
- Attic
Kitchen
- Breakfast Bar
- Kitchen Island
Flooring
- Wood
- Tile
Bedrooms and Bathrooms
- Walk-In Closet
- Garden Bath
Outdoor Features
- Outdoor Fireplace
Listing and Financial Details
- Assessor Parcel Number 211-133-30
Ownership History
Purchase Details
Home Financials for this Owner
Home Financials are based on the most recent Mortgage that was taken out on this home.Purchase Details
Purchase Details
Home Financials for this Owner
Home Financials are based on the most recent Mortgage that was taken out on this home.Purchase Details
Similar Homes in Charlotte, NC
Home Values in the Area
Average Home Value in this Area
Purchase History
| Date | Buyer | Sale Price | Title Company |
|---|---|---|---|
| Nashold Danielle L | $800,000 | None Available | |
| Hubacher Brad | $830,000 | Morehead Title | |
| Quality Construction Contractors Inc | $174,000 | None Available | |
| Hinson Kathryn P | -- | -- |
Mortgage History
| Date | Status | Borrower | Loan Amount |
|---|---|---|---|
| Open | Nashold Family Trust | $573,000 | |
| Closed | Nashold Danielle L | $639,920 |
Property History
| Date | Event | Price | Change | Sq Ft Price |
|---|---|---|---|---|
| 05/10/2019 05/10/19 | Sold | $799,900 | 0.0% | $189 / Sq Ft |
| 04/05/2019 04/05/19 | Pending | -- | -- | -- |
| 04/02/2019 04/02/19 | For Sale | $799,900 | 0.0% | $189 / Sq Ft |
| 09/20/2018 09/20/18 | Rented | $5,000 | 0.0% | -- |
| 08/29/2018 08/29/18 | For Rent | $5,000 | 0.0% | -- |
| 07/24/2013 07/24/13 | Sold | $174,000 | -22.7% | $159 / Sq Ft |
| 06/11/2013 06/11/13 | Pending | -- | -- | -- |
| 04/30/2013 04/30/13 | For Sale | $225,000 | -- | $206 / Sq Ft |
Tax History Compared to Growth
Tax History
| Year | Tax Paid | Tax Assessment Tax Assessment Total Assessment is a certain percentage of the fair market value that is determined by local assessors to be the total taxable value of land and additions on the property. | Land | Improvement |
|---|---|---|---|---|
| 2023 | $7,407 | $990,800 | $392,700 | $598,100 |
| 2022 | $7,679 | $782,700 | $205,200 | $577,500 |
| 2021 | $7,668 | $782,700 | $205,200 | $577,500 |
| 2020 | $7,660 | $782,700 | $205,200 | $577,500 |
| 2019 | $7,645 | $782,700 | $205,200 | $577,500 |
| 2018 | $7,433 | $561,000 | $140,000 | $421,000 |
| 2017 | $7,325 | $561,000 | $140,000 | $421,000 |
| 2016 | $7,315 | $561,000 | $140,000 | $421,000 |
| 2015 | $7,304 | $459,600 | $140,000 | $319,600 |
| 2014 | $5,965 | $199,400 | $140,000 | $59,400 |
Agents Affiliated with this Home
-
Scott Wurtzbacher

Seller's Agent in 2019
Scott Wurtzbacher
W Realty Group Inc.
(704) 701-5482
2 in this area
207 Total Sales
-
Rachel Frazier

Buyer's Agent in 2019
Rachel Frazier
Savvy + Co Real Estate
(603) 867-2836
93 Total Sales
-
Lori Scherrman

Seller's Agent in 2018
Lori Scherrman
First Priority Realty Inc.
(704) 712-4934
125 Total Sales
-
Glo Kearns

Seller's Agent in 2013
Glo Kearns
RE/MAX
(828) 268-8184
156 Total Sales
-
D
Buyer's Agent in 2013
Daniel Healy
Compass Realty Partners LLC
Map
Source: Canopy MLS (Canopy Realtor® Association)
MLS Number: CAR3490865
APN: 211-133-30
- 2311 Thornridge Rd
- 5030 Hardison Rd
- 5015 Hardison Rd
- 4819 Camilla Dr
- 4811 Pellyn Farm Ct
- 4601 Crooked Oak Ln
- 6647 Gaywind Dr
- 4400 Sharon View Rd
- 6645 Gaywind Dr
- 3600 Castellaine Dr
- 2121 Valencia Terrace
- 4931 Pine Ridge Rd
- 2240 La Maison Dr
- 2310 La Maison Dr
- 4464 Mullens Ford Rd
- 1451 Blueberry Ln
- 2500 Giverny Dr
- 5915 Vidal Ln
- 5135 Winding Brook Rd
- 5125 Winding Brook Rd
- 5018 Sharon View Rd
- 5026 Sharon View Rd
- 5012 Sharon View Rd
- 5035 Kimblewyck Ln
- 5027 Kimblewyck Ln
- 5043 Kimblewyck Ln
- 5004 Sharon View Rd
- 5002 Sharon View Rd
- 5017 Sharon View Rd
- 5009 Sharon View Rd
- 5000 Sharon View Rd
- 5051 Kimblewyck Ln
- 5001 Sharon View Rd
- 5100 Chillmark Rd
- 5015 Kimblewyck Ln
- 5015 Kimblewyck Ln Unit 6
- 4941 Sharon View Rd
- 4830 Drakestone Ct
- 4936 Sharon View Rd
- 4935 Sharon View Rd
