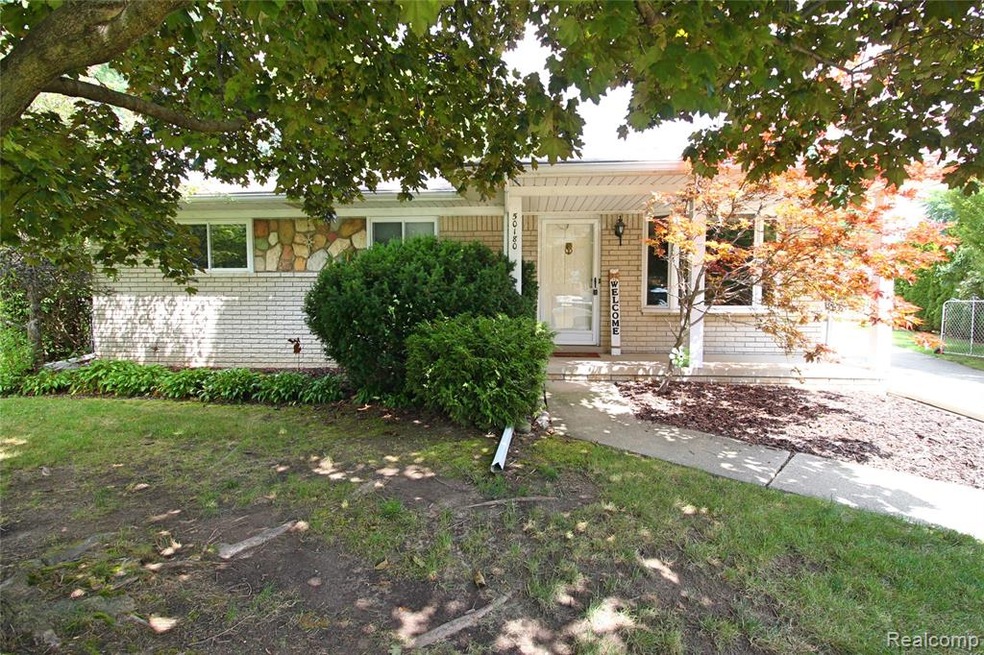
$249,900
- 3 Beds
- 2 Baths
- 1,450 Sq Ft
- 50180 Spruce Dr
- Chesterfield, MI
This cozy ranch in a convenient location is a must see! Home has open kitchen area with freshly painted cabinets and new hardware. There is a living room and family room to give you extra space. Basement has a possible 4th bedroom and storage room. There is plenty of room to develop in the basement. There is a large 2.5 car garage that give you that extra room for the toys! Yard is fenced
Bob Kean Coldwell Banker Professionals
