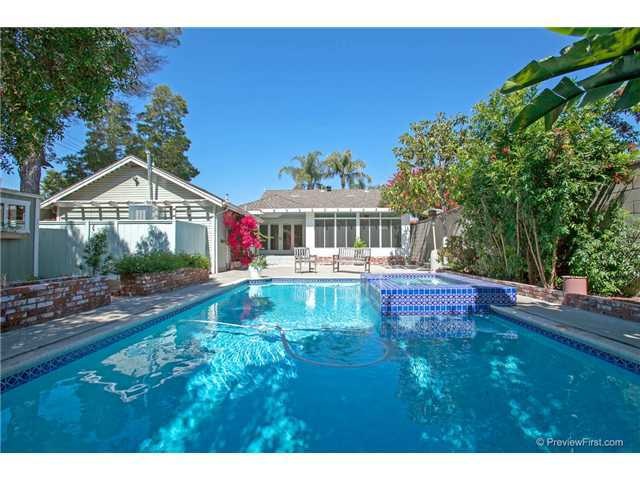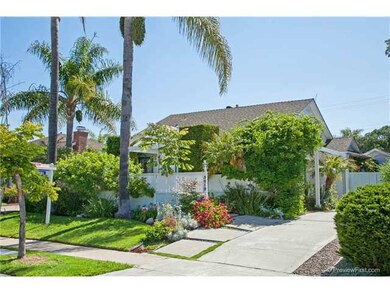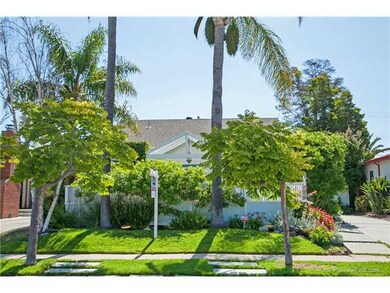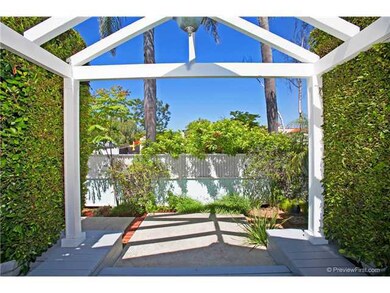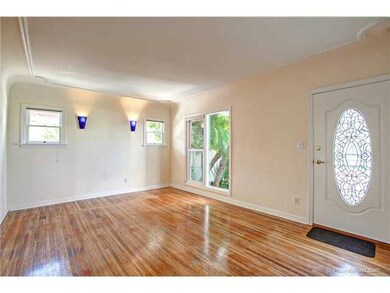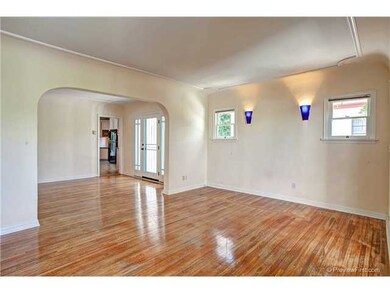
5019 34th St San Diego, CA 92116
Normal Heights NeighborhoodEstimated Value: $1,271,000 - $1,529,000
Highlights
- In Ground Pool
- Deck
- Bonus Room
- Craftsman Architecture
- Wood Flooring
- 3-minute walk to Mountain View Mini Park
About This Home
As of July 2013Unique & special private oasis w/ 3 BRS (one used as office w/ built-in desk and cabinets, no closet), very large open updated kitchen w/ granite counters, light oak cabinets, tiled floors, black-faced appliances, leaded glass window over sink; newly remodeled bath with tiled tub walls & tiled flooring; new vanity w/ granite top, all new fixtures. Leaded glass front door window; 4 sets of French doors and panels & private decks at front, rear & side porches. See supplement... Gleaming refinished hdwd floors in living room & formal dining room; huge sun room w/ ceiling fan, white porcelain tile floors & overlooks beautiful pool/spa area. Rear yard area is private retreat with sparkling pool & spa, totally private & large patio area. Garage converted to workshop. Long driveway parking area, new interior paint, recessed lights, ceiling & baseboard moulding, ceiling fans, wide central hallway, lots of windows throughout. Florida-style home w/ French doors galore, huge sun room, tropical setting, oversized lot and wonderful ambience! ALL INFORMATION IS DEEMED TO BE RELIABLE BUT NOT GUARANTEED AND SHOULD BE VERIFIED BY BUYER PRIOR TO CLOSE OF ESCROW.
Last Agent to Sell the Property
Linda Artiaga
Coldwell Banker Realty License #00698262 Listed on: 05/30/2013
Home Details
Home Type
- Single Family
Est. Annual Taxes
- $9,823
Year Built
- Built in 1931
Lot Details
- 6,652 Sq Ft Lot
- Partially Fenced Property
- Level Lot
- Sprinklers on Timer
- Private Yard
- Property is zoned R1-5K
Home Design
- Craftsman Architecture
- Plaster Walls
- Composition Roof
- Wood Siding
Interior Spaces
- 1,495 Sq Ft Home
- 1-Story Property
- Awning
- Formal Dining Room
- Home Office
- Bonus Room
- Workshop
- Sun or Florida Room
- Crawl Space
- Security System Owned
- Gas Dryer Hookup
Kitchen
- Oven or Range
- Microwave
- Dishwasher
- Disposal
Flooring
- Wood
- Carpet
- Tile
Bedrooms and Bathrooms
- 3 Bedrooms
- 1 Full Bathroom
Parking
- 3 Parking Spaces
- Converted Garage
- Alley Access
- Driveway
Pool
- In Ground Pool
- In Ground Spa
- Gas Heated Pool
- Pool Equipment or Cover
Outdoor Features
- Deck
- Covered patio or porch
- Shed
Schools
- San Diego Unified School District Elementary And Middle School
- San Diego Unified School District High School
Utilities
- Gravity Heating System
- Separate Water Meter
- Gas Water Heater
- Cable TV Available
Listing and Financial Details
- Assessor Parcel Number 439-112-10-00
Community Details
Overview
- Normal Heights Community
Recreation
- Community Pool
- Community Spa
Ownership History
Purchase Details
Purchase Details
Home Financials for this Owner
Home Financials are based on the most recent Mortgage that was taken out on this home.Purchase Details
Home Financials for this Owner
Home Financials are based on the most recent Mortgage that was taken out on this home.Purchase Details
Purchase Details
Home Financials for this Owner
Home Financials are based on the most recent Mortgage that was taken out on this home.Purchase Details
Similar Homes in San Diego, CA
Home Values in the Area
Average Home Value in this Area
Purchase History
| Date | Buyer | Sale Price | Title Company |
|---|---|---|---|
| Birtch Christopher L | -- | None Available | |
| Birtch Christopher L | $669,000 | Chicago Title Company | |
| Baugh Mark | $545,000 | Chicago Title Company | |
| Reid Kristin H | -- | -- | |
| Reid Kristin H | $249,500 | First American Title | |
| -- | $190,000 | -- |
Mortgage History
| Date | Status | Borrower | Loan Amount |
|---|---|---|---|
| Open | Birtch Christopher L | $419,000 | |
| Closed | Birtch Christopher L | $434,400 | |
| Closed | Birtch Christopher L | $501,798 | |
| Closed | Birtch Christopher L | $535,200 | |
| Previous Owner | Baugh Mark A | $538,069 | |
| Previous Owner | Baugh Mark | $535,128 | |
| Previous Owner | Reid Kristin H | $150,000 | |
| Previous Owner | Kristin H Reid & Barbara A Dean Trust | $293,100 | |
| Previous Owner | Reid Kristin H | $297,250 | |
| Previous Owner | Dean Barbara A | $300,700 | |
| Previous Owner | Reid Kristin H | $275,000 | |
| Previous Owner | Reid Kristin H | $27,000 | |
| Previous Owner | Reid Kristin H | $228,000 | |
| Previous Owner | Reid Kristin H | $237,000 |
Property History
| Date | Event | Price | Change | Sq Ft Price |
|---|---|---|---|---|
| 07/03/2013 07/03/13 | Sold | $669,000 | 0.0% | $447 / Sq Ft |
| 06/05/2013 06/05/13 | Pending | -- | -- | -- |
| 05/30/2013 05/30/13 | For Sale | $669,000 | -- | $447 / Sq Ft |
Tax History Compared to Growth
Tax History
| Year | Tax Paid | Tax Assessment Tax Assessment Total Assessment is a certain percentage of the fair market value that is determined by local assessors to be the total taxable value of land and additions on the property. | Land | Improvement |
|---|---|---|---|---|
| 2024 | $9,823 | $804,014 | $619,943 | $184,071 |
| 2023 | $9,605 | $788,250 | $607,788 | $180,462 |
| 2022 | $9,348 | $772,795 | $595,871 | $176,924 |
| 2021 | $9,282 | $757,643 | $584,188 | $173,455 |
| 2020 | $9,169 | $749,875 | $578,198 | $171,677 |
| 2019 | $9,004 | $735,172 | $566,861 | $168,311 |
| 2018 | $8,416 | $720,758 | $555,747 | $165,011 |
| 2017 | $8,215 | $706,626 | $544,850 | $161,776 |
| 2016 | $8,099 | $692,771 | $534,167 | $158,604 |
| 2015 | $8,045 | $682,366 | $526,144 | $156,222 |
| 2014 | $7,918 | $669,000 | $515,838 | $153,162 |
Agents Affiliated with this Home
-
L
Seller's Agent in 2013
Linda Artiaga
Coldwell Banker Realty
-
Gail Feldman

Buyer's Agent in 2013
Gail Feldman
LPT Realty,Inc
(877) 722-8085
104 Total Sales
Map
Source: San Diego MLS
MLS Number: 130027555
APN: 439-112-10
- 5011 E Mountain View Dr
- 5074-76 35th St
- 4876-78 34th St
- 4842 Hawley Blvd
- 5075-77 35th St
- 3330 Collier Ave
- 3554-56 Sydney Place
- 3534-36 Collier Ave
- 3270 Collier Ave
- 4768 35th St Unit 4
- 3283 Collier Ave
- 4737 34th St Unit 16
- 3669 Copley Ave
- 3668 Alexia Place
- 4834 W Mountain View Dr Unit 12
- 4654 33rd St Unit 3
- 4654 33rd St Unit 9
- 4632 Felton St Unit 4
- 4865 39th St
- 4615 Felton St Unit 2
- 5019 34th St
- 5027 34th St
- 5009 34th St Unit 11
- 5009 / 501 34th St
- 5033-35 34th St
- 5033 34th St Unit 35
- 5005 34th St
- 3412 Arthur Ave
- 5020-22 Hawley Blvd
- 5041 34th St Unit 43
- 3418 Arthur Ave
- 5041 34th St
- 5020 34th St
- 5026 Hawley Blvd Unit 30
- 5012 Hawley Blvd Unit A
- 5012 Hawley Blvd
- 3336 Arthur Ave
- 5020 Hawley Blvd
- 5038 Hawley Blvd
- 5028 34th St
