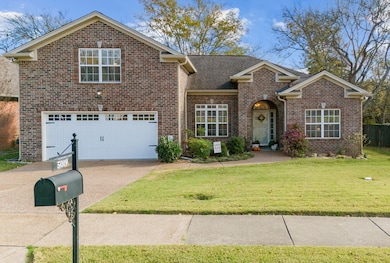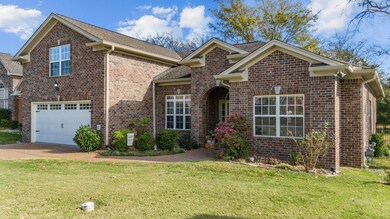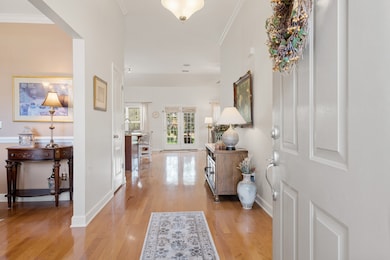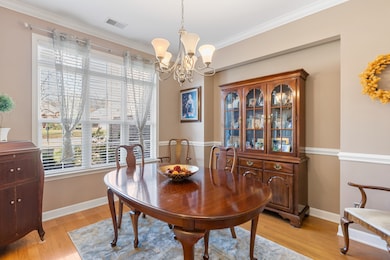
5019 John Hagar Rd Nashville, TN 37076
Hermitage NeighborhoodEstimated payment $3,453/month
Highlights
- 1 Fireplace
- Porch
- Walk-In Closet
- Separate Formal Living Room
- 2 Car Attached Garage
- Cooling Available
About This Home
ONE LEVEL LIVING!!! 3 Bedrooms & 2 Baths * ZERO ENTRY to home from Garage & Front Door!! Granite in Kitchen with Tile Backsplash & Stainless Steel Appliances * Refrigerator, Washer & Dryer STAY & only 2 years young! Water Softener remains!! Custom Book Shelves surround Fireplace * Home features sound system in ALL rooms AND Patio * Only 2 steps to spacious Covered back Patio with Ceiling Fan spans the width of the home and has Electrical for Hot Tub! Partially Fenced Backyard backs up to HOA Common Area! Aggregate Driveway & Sidewalk recently resealed * 2 Owner Home that has been meticulously Maintained!!
Listing Agent
RE/MAX Exceptional Properties Brokerage Phone: 6154824447 License # 269461

Home Details
Home Type
- Single Family
Est. Annual Taxes
- $2,775
Year Built
- Built in 2007
Lot Details
- 0.27 Acre Lot
- Lot Dimensions are 65 x 190
- Partially Fenced Property
- Level Lot
HOA Fees
- $19 Monthly HOA Fees
Parking
- 2 Car Attached Garage
Home Design
- Brick Exterior Construction
- Slab Foundation
Interior Spaces
- 2,398 Sq Ft Home
- Property has 2 Levels
- Ceiling Fan
- 1 Fireplace
- Separate Formal Living Room
- Fire and Smoke Detector
Kitchen
- Microwave
- Dishwasher
- Disposal
Flooring
- Carpet
- Tile
Bedrooms and Bathrooms
- 3 Main Level Bedrooms
- Walk-In Closet
- 2 Full Bathrooms
Laundry
- Dryer
- Washer
Accessible Home Design
- Accessible Entrance
Outdoor Features
- Patio
- Porch
Schools
- Ruby Major Elementary School
- Donelson Middle School
- Mcgavock Comp High School
Utilities
- Cooling Available
- Central Heating
Community Details
- Hagar Glen Subdivision
Listing and Financial Details
- Assessor Parcel Number 098090C00600CO
Map
Home Values in the Area
Average Home Value in this Area
Tax History
| Year | Tax Paid | Tax Assessment Tax Assessment Total Assessment is a certain percentage of the fair market value that is determined by local assessors to be the total taxable value of land and additions on the property. | Land | Improvement |
|---|---|---|---|---|
| 2024 | $2,775 | $94,975 | $16,250 | $78,725 |
| 2023 | $2,775 | $94,975 | $16,250 | $78,725 |
| 2022 | $3,598 | $94,975 | $16,250 | $78,725 |
| 2021 | $2,805 | $94,975 | $16,250 | $78,725 |
| 2020 | $2,618 | $69,125 | $12,000 | $57,125 |
| 2019 | $1,904 | $69,125 | $12,000 | $57,125 |
Property History
| Date | Event | Price | Change | Sq Ft Price |
|---|---|---|---|---|
| 04/28/2025 04/28/25 | For Sale | $575,000 | -- | $240 / Sq Ft |
Deed History
| Date | Type | Sale Price | Title Company |
|---|---|---|---|
| Interfamily Deed Transfer | -- | Stewart Title Co | |
| Warranty Deed | $230,000 | None Available | |
| Warranty Deed | $258,635 | Southern Title Services |
Mortgage History
| Date | Status | Loan Amount | Loan Type |
|---|---|---|---|
| Open | $184,000 | New Conventional | |
| Previous Owner | $218,000 | Unknown | |
| Previous Owner | $206,908 | Unknown |
Similar Homes in the area
Source: Realtracs
MLS Number: 2823923
APN: 098-09-0C-006-00
- 5512 Regatta Blvd
- 5521 Peninsula Park Landing
- 4728 Cape Hope Pass
- 3002 Wiltshire Park Place
- 3000 Wiltshire Park Place
- 3000 Wiltshire Park Place
- 3000 Wiltshire Park Place
- 3000 Wiltshire Park Place
- 3000 Wiltshire Park Place
- 3000 Wiltshire Park Place
- 204 Bay Overlook Ct
- 3035 Wiltshire Park Place
- 3037 Wiltshire Park Place
- 3039 Wiltshire Park Place
- 3041 Wiltshire Park Place
- 3049 Wiltshire Park Place
- 5544 S New Hope Rd
- 192 Lake Chateau Dr Unit 2
- 202 Lake Chateau Dr Unit M3
- 3055 Wiltshire Park Place






