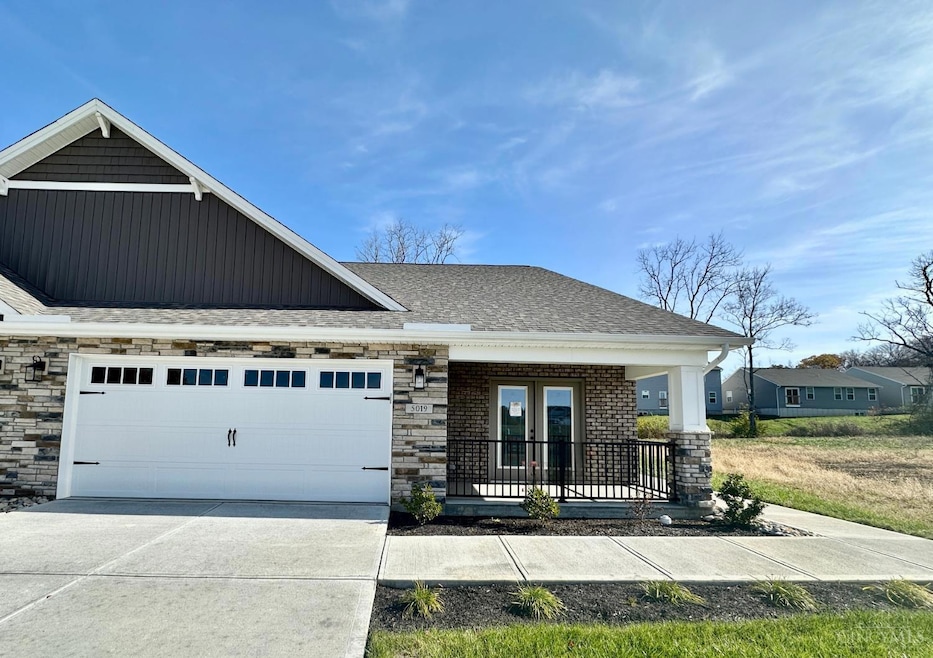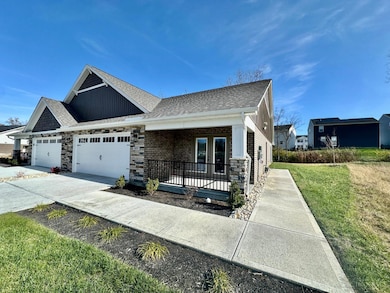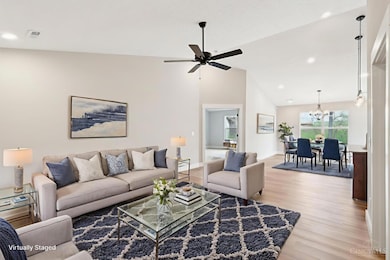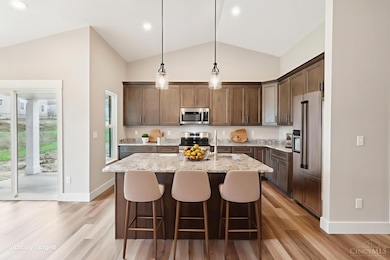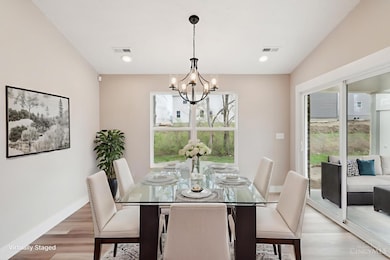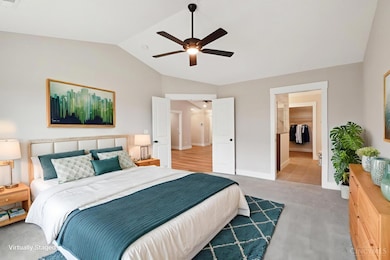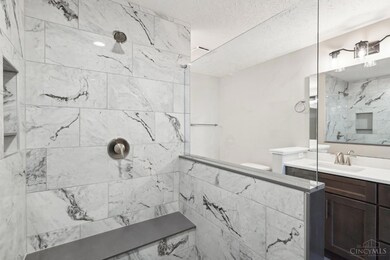5019 Waterford Dr Middletown, OH 45042
Northeast Middletown NeighborhoodEstimated payment $2,218/month
Highlights
- Open-Concept Dining Room
- Eat-In Gourmet Kitchen
- Cathedral Ceiling
- New Construction
- Ranch Style House
- Walk-In Pantry
About This Home
Priced Below Market Value! Experience Year-Round Vacation Lifestyle in this Ranch Villa! Nestled on Cul-De-Sac in a Private & Exclusive Community Near the University, Hospital, Shops & Parks. This Home Offers Unparalleled Convenience & Luxury. Hassle-Free Living-Low HOA Fee Covers Landscaping, Grass Cutting & Snow Removal. Fencing is Allowed! At 1,507SF, the Open Design Features Soaring Cathedral Ceilings & Abundant Natural Light. Upgrades Throughout! The High-End Kitchen is a Chef's Dream, with an Island, Quartz Countertops, 42 Soft-Close Cabinetry w/Crown Molding, Moen Fixtures, Stainless Steel Appliances & a Spacious Walk-In Pantry. Beautiful LVT Flooring Connects the Open Living Spaces. The Expansive Primary Suite Boasts a French Door Entry, Walk-In Closet and a Lavish Spa Bath w/a 7ft Zero-Entry Walk-In Shower, Bathing Bench, Dual Vanities & Elegant Quartz Countertops. Bedroom 2 Can Double as a Study & Opens to a Covered Patio. Embrace the Ultimate in Luxury Living.
Home Details
Home Type
- Single Family
Est. Annual Taxes
- $874
Year Built
- Built in 2025 | New Construction
Lot Details
- 6,708 Sq Ft Lot
- Lot Dimensions are 861x148
- Cul-De-Sac
- Cleared Lot
HOA Fees
- $200 Monthly HOA Fees
Parking
- 2 Car Attached Garage
- Oversized Parking
- Garage Door Opener
- Driveway
Home Design
- Ranch Style House
- Brick Exterior Construction
- Slab Foundation
- Shingle Roof
- Stone
Interior Spaces
- Cathedral Ceiling
- Ceiling Fan
- Recessed Lighting
- Chandelier
- Vinyl Clad Windows
- Insulated Windows
- French Doors
- Panel Doors
- Entrance Foyer
- Open-Concept Dining Room
Kitchen
- Eat-In Gourmet Kitchen
- Walk-In Pantry
- Oven or Range
- Microwave
- Dishwasher
- Kitchen Island
- Solid Wood Cabinet
- Disposal
Bedrooms and Bathrooms
- 2 Bedrooms
- Walk-In Closet
- 2 Full Bathrooms
- Dual Vanity Sinks in Primary Bathroom
- Built-In Shower Bench
Home Security
- Smart Security System
- Smart Thermostat
- Fire and Smoke Detector
Accessible Home Design
- Smart Technology
Outdoor Features
- Covered Deck
- Patio
- Porch
Utilities
- Forced Air Heating and Cooling System
- Heating System Uses Gas
- 220 Volts
- Gas Water Heater
Community Details
- Association fees include association dues, landscapingcommunity, landscaping-unit, snow removal
- Developer Bldr Rep Association
- Built by Todd Homes LLC
- Waterford Place Subdivision
Listing and Financial Details
- Home warranty included in the sale of the property
Map
Home Values in the Area
Average Home Value in this Area
Tax History
| Year | Tax Paid | Tax Assessment Tax Assessment Total Assessment is a certain percentage of the fair market value that is determined by local assessors to be the total taxable value of land and additions on the property. | Land | Improvement |
|---|---|---|---|---|
| 2024 | -- | $16,410 | $16,410 | -- |
Property History
| Date | Event | Price | List to Sale | Price per Sq Ft |
|---|---|---|---|---|
| 11/19/2025 11/19/25 | For Rent | $2,800 | 0.0% | -- |
| 09/12/2025 09/12/25 | For Sale | $369,000 | -5.1% | -- |
| 06/24/2025 06/24/25 | For Sale | $389,000 | -- | -- |
Purchase History
| Date | Type | Sale Price | Title Company |
|---|---|---|---|
| Warranty Deed | $68,500 | None Listed On Document | |
| Warranty Deed | $68,500 | None Listed On Document |
Mortgage History
| Date | Status | Loan Amount | Loan Type |
|---|---|---|---|
| Closed | $241,000 | Construction |
Source: MLS of Greater Cincinnati (CincyMLS)
MLS Number: 1855025
APN: Q6511-073-000-113
- 5011 Waterford Ln
- 5019 Waterford Ln
- 4964 Timberline Dr Unit 81
- Creekside Paired Villa Plan at Waterford Place
- 4904 Timberline Dr Unit 84
- 6772 Rivulet Dr
- 4823 Beechwood Ln Unit 28
- 5760 Autumn Dr
- 4822 Miller Rd
- 4840 Shannon Way
- 6652 Rivulet Dr
- 5714 Millbrook Dr
- 5667 Woodcreek Dr
- 5750 Woodcreek Dr
- 5814 Woodcreek Dr
- 6795 Crystal Harbour Dr
- 1639 Cheshire Cir
- 154 Bavarian St
- 200 Lylburn Rd
- 2851 Wilbraham Rd Unit 2851 Wilbraham
- 5549 Innovation Dr
- 7184 Franklin Madison Rd
- 3530 Village Dr
- 950 Dubois Rd
- 2318 Woodburn Ave
- 1221 Jackson Ln
- 2150 S Breiel Blvd
- 601 Moses Dr Unit 2-1
- 601 Moses Dr Unit 1
- 1807 Tytus Ave
- 2 Emerald Way
- 1805 Columbia Ave
- 2759 Towne Blvd
- 3048 Canvasback Ct
- 6530 Calloway Ct
- 1507 Manchester Ave
- 1331 Trinity Place
