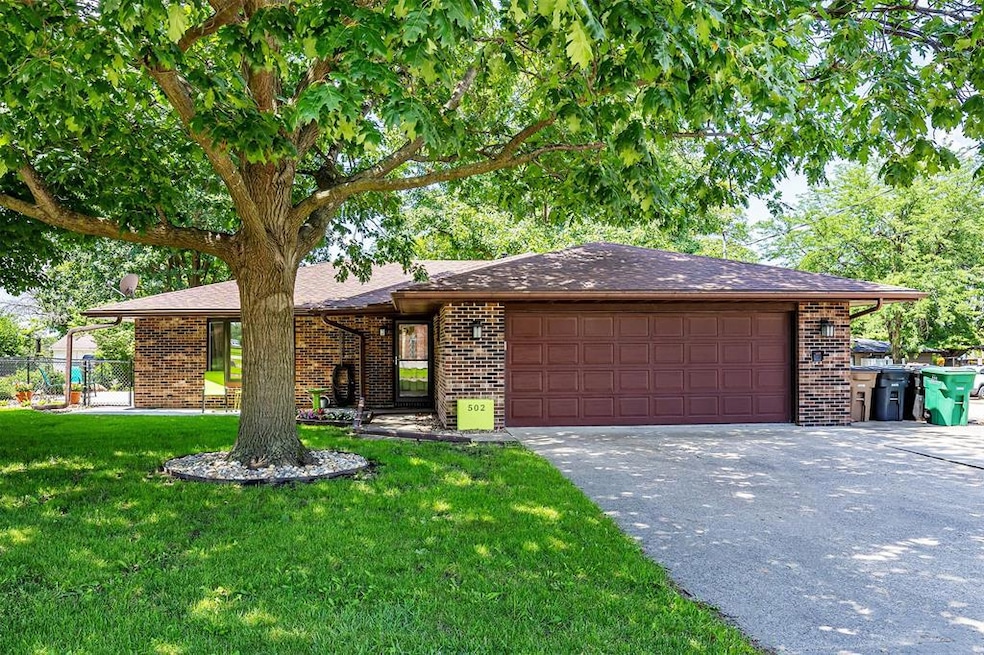
502 5th Ave SW Altoona, IA 50009
Estimated payment $1,875/month
Highlights
- Ranch Style House
- No HOA
- Accessible Doors
- Altoona Elementary School Rated A-
- Patio
- Handicap Shower
About This Home
Charming all-brick ranch in the heart of Altoona, just steps from Altoona Elementary! This 2-bedroom, 2-bath home offers convenient one-level living with a main-level laundry room and plenty of storage spaces. Enjoy a partially fenced backyard perfect for pets or play, along with a concrete patio ideal for summer gatherings. Car enthusiasts or hobbyists will love the attached 2-car garage plus an additional 3-car detached garage and storage shed - plenty of space for tools, toys, and more. The main bedroom features an attached 3/4 bath with walk-in shower. There is a full bathroom with tub off the main hallway. The home also features an attic fan - a rare find these days that helps keep the home cool and energy efficient during the summer. The Mid-American Energy Budget Billing is $120 a month. A solid, well-kept home with 2X6 walls in a prime location. Newer roof in the past three years. Don't miss this one!
Home Details
Home Type
- Single Family
Est. Annual Taxes
- $4,202
Year Built
- Built in 1987
Lot Details
- 0.43 Acre Lot
- Lot Dimensions are 80x234.8
- Partially Fenced Property
- Chain Link Fence
- Property is zoned R-3
Home Design
- Ranch Style House
- Brick Exterior Construction
- Slab Foundation
- Asphalt Shingled Roof
Interior Spaces
- 1,328 Sq Ft Home
- Drapes & Rods
- Dining Area
- Attic Fan
- Fire and Smoke Detector
Kitchen
- Stove
- Microwave
- Dishwasher
Flooring
- Carpet
- Luxury Vinyl Plank Tile
Bedrooms and Bathrooms
- 2 Main Level Bedrooms
Laundry
- Laundry on main level
- Dryer
- Washer
Parking
- 5 Garage Spaces | 2 Attached and 3 Detached
- Driveway
Accessible Home Design
- Handicap Shower
- Grab Bars
- Accessible Doors
Outdoor Features
- Patio
- Outdoor Storage
Utilities
- Forced Air Heating and Cooling System
Community Details
- No Home Owners Association
Listing and Financial Details
- Assessor Parcel Number 17100501006000
Map
Home Values in the Area
Average Home Value in this Area
Tax History
| Year | Tax Paid | Tax Assessment Tax Assessment Total Assessment is a certain percentage of the fair market value that is determined by local assessors to be the total taxable value of land and additions on the property. | Land | Improvement |
|---|---|---|---|---|
| 2024 | $4,202 | $261,400 | $60,900 | $200,500 |
| 2023 | $4,182 | $261,400 | $60,900 | $200,500 |
| 2022 | $4,126 | $213,800 | $52,600 | $161,200 |
| 2021 | $3,670 | $213,800 | $52,600 | $161,200 |
| 2020 | $3,606 | $181,900 | $48,200 | $133,700 |
| 2019 | $3,258 | $181,900 | $48,200 | $133,700 |
| 2018 | $3,256 | $165,300 | $43,000 | $122,300 |
| 2017 | $3,294 | $165,300 | $43,000 | $122,300 |
| 2016 | $3,280 | $152,200 | $39,100 | $113,100 |
| 2015 | $3,280 | $152,200 | $39,100 | $113,100 |
| 2014 | $2,788 | $130,200 | $32,700 | $97,500 |
Property History
| Date | Event | Price | Change | Sq Ft Price |
|---|---|---|---|---|
| 08/14/2025 08/14/25 | Pending | -- | -- | -- |
| 08/06/2025 08/06/25 | Price Changed | $279,900 | -1.8% | $211 / Sq Ft |
| 07/11/2025 07/11/25 | For Sale | $285,000 | -- | $215 / Sq Ft |
Purchase History
| Date | Type | Sale Price | Title Company |
|---|---|---|---|
| Public Action Common In Florida Clerks Tax Deed Or Tax Deeds Or Property Sold For Taxes | -- | None Available |
Mortgage History
| Date | Status | Loan Amount | Loan Type |
|---|---|---|---|
| Open | $122,180 | New Conventional | |
| Closed | $20,000 | Credit Line Revolving | |
| Closed | $124,000 | New Conventional |
Similar Homes in Altoona, IA
Source: Des Moines Area Association of REALTORS®
MLS Number: 722047
APN: 171-00501006000
- 506 2nd Ave SW
- 544 Kelsey Ln Unit 22
- 545 Maggie Ln Unit 24
- 301 5th Street Place SE
- 110 10th Ave NW
- 150 10th Ave SW
- 1016 1st St NW
- 400 4th St SE
- 1107 Rosewood Dr
- 345 13th Ave SW Unit 17
- 318 13th Ave SW Unit 4
- 507 4th St NW
- 502 4th St SE
- 202 11th Ave NW
- 1340 Alderwood Dr
- 838 Lindsay Ct SW
- 1103 4th St NW
- 4016 2nd Ave SW
- 609 4th Ave NW
- 1005 6th St NW






