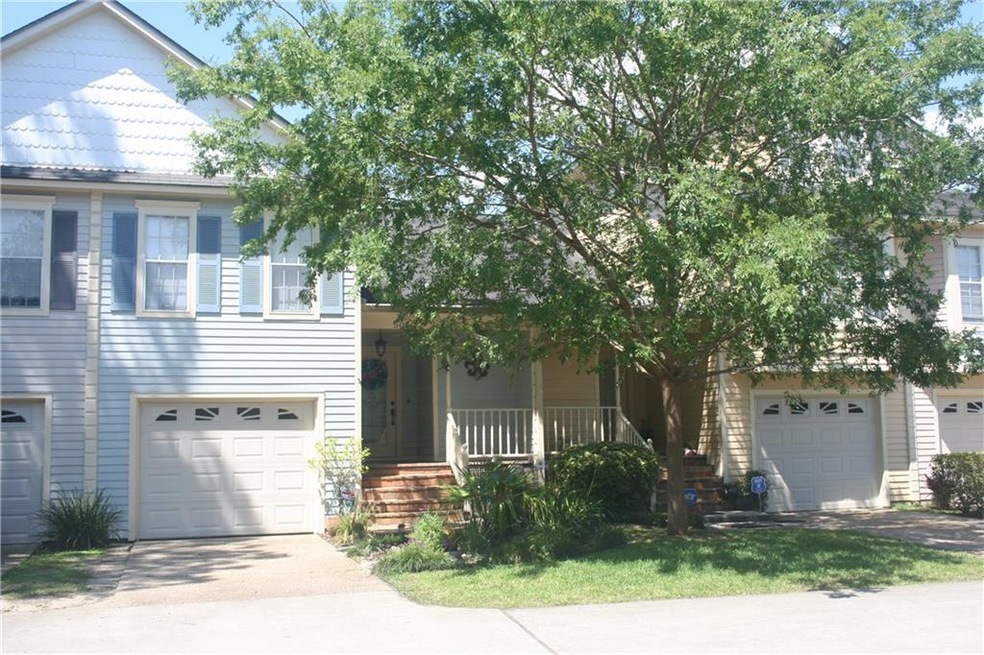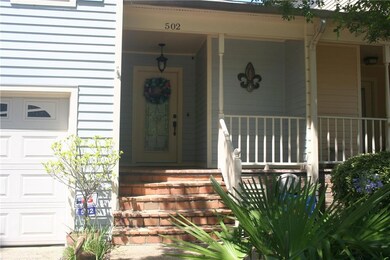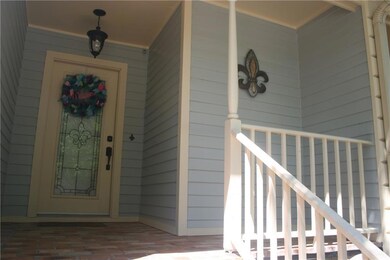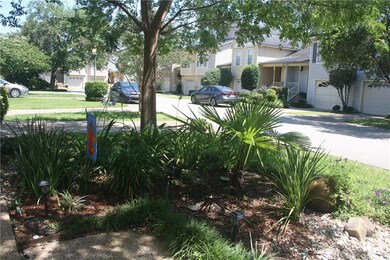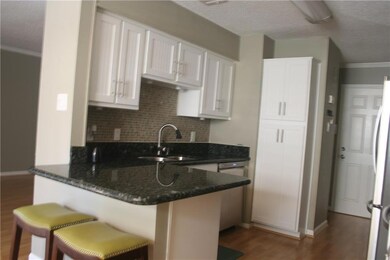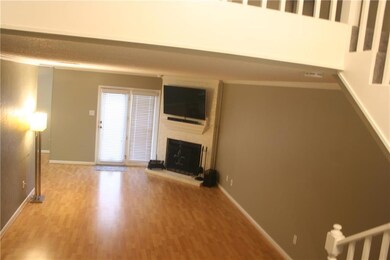
502 Audubon Trace New Orleans, LA 70121
Highlights
- In Ground Pool
- Cathedral Ceiling
- Granite Countertops
- Metairie Academy For Advanced Studies Rated A-
- Victorian Architecture
- 2-minute walk to Jefferson Playground
About This Home
As of August 2019Priced to sell, rarely available unit with garage! Beautiful 2 bedroom, 2.5 bath move in ready unit with granite counter tops, stainless appliances, laminate flooring & more. 2 fireplaces, oversized master bedroom suite. Blown in insulation and flooring in attic for additional storage. Updated, beautiful & conveniently located close River Rd/South Dr entrance. Boasts 2 swimming pools and lush landscaping. Water, sewage & garbage pick up included in condo fees. Come see & fall in love!
Last Agent to Sell the Property
SHARON ROVIRA
Louisiana Property Partners, LLC License #995700587 Listed on: 05/17/2019
Property Details
Home Type
- Condominium
Est. Annual Taxes
- $14,117
Year Built
- Built in 2010
Lot Details
- Permeable Paving
- Property is in excellent condition
HOA Fees
- $472 Monthly HOA Fees
Home Design
- Victorian Architecture
- Cosmetic Repairs Needed
- Raised Foundation
- Shingle Roof
- Asphalt Shingled Roof
- Wood Siding
Interior Spaces
- 1,642 Sq Ft Home
- Property has 2 Levels
- Cathedral Ceiling
- Ceiling Fan
- Wood Burning Fireplace
- Home Security System
Kitchen
- <<OvenToken>>
- Range<<rangeHoodToken>>
- <<microwave>>
- Dishwasher
- Granite Countertops
- Disposal
Bedrooms and Bathrooms
- 2 Bedrooms
Laundry
- Laundry in Garage
- Washer and Dryer Hookup
Parking
- 2 Car Garage
- Parking Available
- Garage Door Opener
- Off-Street Parking
Outdoor Features
- In Ground Pool
- Balcony
Schools
- Riverdale High School
Additional Features
- Energy-Efficient Insulation
- City Lot
- Central Heating and Cooling System
Listing and Financial Details
- Home warranty included in the sale of the property
- Assessor Parcel Number 70121502AudubonTR
Community Details
Overview
- Association fees include common areas, water
- 237 Units
- Audubon Trace Condos Association
Recreation
- Community Pool
Pet Policy
- Dogs and Cats Allowed
- Breed Restrictions
Additional Features
- Common Area
- Fire and Smoke Detector
Ownership History
Purchase Details
Home Financials for this Owner
Home Financials are based on the most recent Mortgage that was taken out on this home.Similar Homes in New Orleans, LA
Home Values in the Area
Average Home Value in this Area
Purchase History
| Date | Type | Sale Price | Title Company |
|---|---|---|---|
| Deed | $221,000 | Preservation Title |
Mortgage History
| Date | Status | Loan Amount | Loan Type |
|---|---|---|---|
| Open | $200,000 | New Conventional | |
| Previous Owner | $94,825 | New Conventional |
Property History
| Date | Event | Price | Change | Sq Ft Price |
|---|---|---|---|---|
| 05/28/2025 05/28/25 | For Sale | $310,000 | +29.2% | $189 / Sq Ft |
| 08/30/2019 08/30/19 | Sold | -- | -- | -- |
| 07/31/2019 07/31/19 | Pending | -- | -- | -- |
| 05/17/2019 05/17/19 | For Sale | $240,000 | -- | $146 / Sq Ft |
Tax History Compared to Growth
Tax History
| Year | Tax Paid | Tax Assessment Tax Assessment Total Assessment is a certain percentage of the fair market value that is determined by local assessors to be the total taxable value of land and additions on the property. | Land | Improvement |
|---|---|---|---|---|
| 2024 | $14,117 | $21,650 | $2,100 | $19,550 |
| 2023 | $1,861 | $21,650 | $2,100 | $19,550 |
| 2022 | $2,774 | $21,650 | $2,100 | $19,550 |
| 2021 | $2,576 | $21,650 | $2,100 | $19,550 |
| 2020 | $2,558 | $21,650 | $2,100 | $19,550 |
| 2019 | $2,688 | $22,130 | $2,100 | $20,030 |
| 2018 | $1,659 | $22,130 | $2,100 | $20,030 |
| 2017 | $2,510 | $22,130 | $2,100 | $20,030 |
| 2016 | $2,461 | $22,130 | $2,100 | $20,030 |
| 2015 | $1,622 | $21,920 | $1,800 | $20,120 |
| 2014 | $1,622 | $21,920 | $1,800 | $20,120 |
Agents Affiliated with this Home
-
Marcy Planer
M
Seller's Agent in 2025
Marcy Planer
Prime Real Estate Partners, LLC
2 in this area
14 Total Sales
-
Joy Patin
J
Seller Co-Listing Agent in 2025
Joy Patin
Prime Real Estate Partners, LLC
(504) 289-4377
3 in this area
85 Total Sales
-
S
Seller's Agent in 2019
SHARON ROVIRA
Louisiana Property Partners, LLC
-
Lawrence Gruber

Buyer's Agent in 2019
Lawrence Gruber
LATTER & BLUM (LATT28)
(504) 312-1050
21 Total Sales
Map
Source: ROAM MLS
MLS Number: 2204412
APN: 0700005878
- 801 Audubon Trace
- 1201 Audubon Trace Unit 1201
- 2205 Audubon Trace
- 2407 Audubon Trace
- 1601 Audubon Trace
- 337 39 Highway Dr
- 3911 Audubon Trace Unit 3911
- 2005 Audubon Trace Unit 2005
- 3922 Audubon Trace
- 226 Lions St
- 245 Central Ave
- 3523 Audubon Trace
- 3514 Audubon Trace
- 3522 Audubon Trace
- 3722 Audubon Trace
