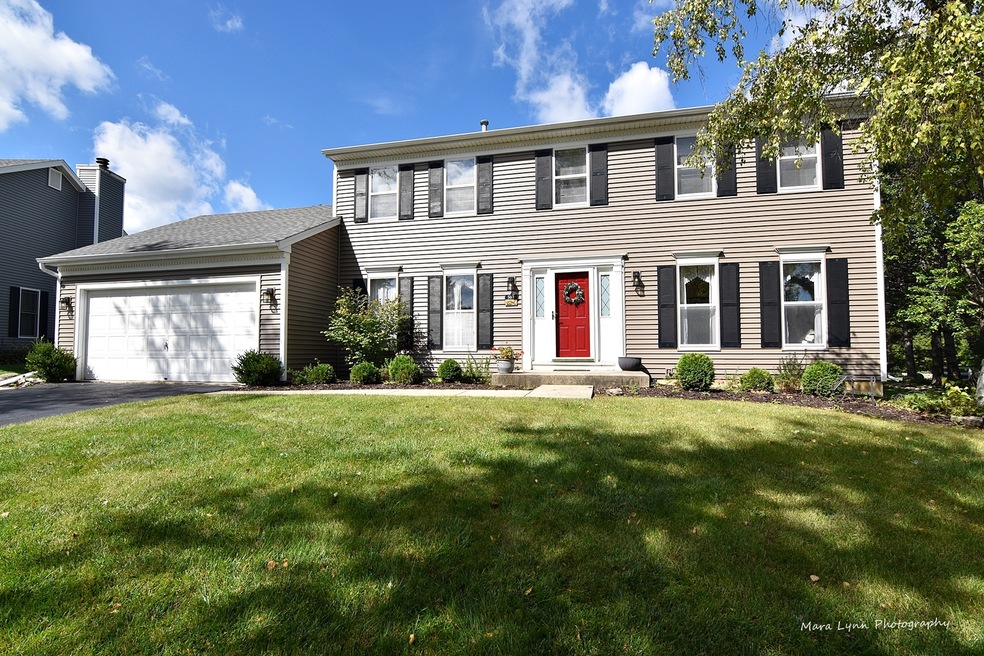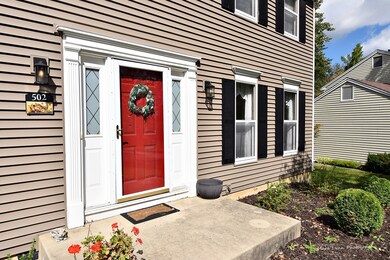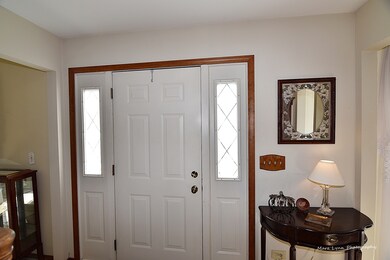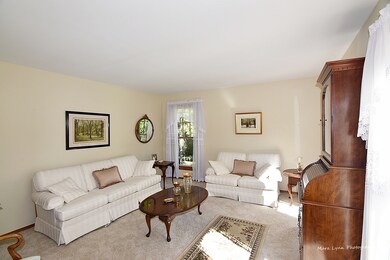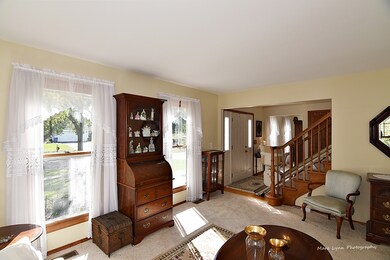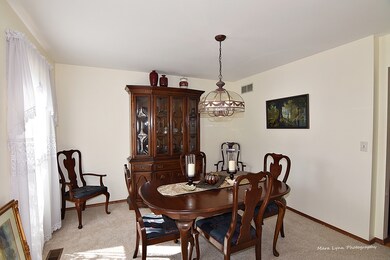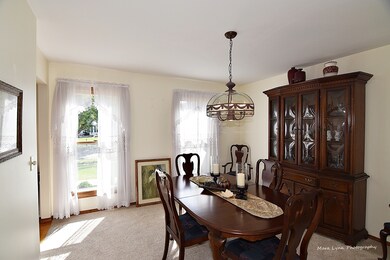
502 Bradley Cir Saint Charles, IL 60174
Wildrose NeighborhoodEstimated Value: $465,000 - $536,000
Highlights
- Deck
- Recreation Room
- Traditional Architecture
- Wild Rose Elementary School Rated A
- Wooded Lot
- Wood Flooring
About This Home
As of November 2018ONE OF THE LARGEST MODELS IN ONE OF THE MOST POPULAR NEIGHBORHOODS IN ST. CHARLES! 3,000 sq ft of living space. Spectacular, park-like yard w/beautiful evergreens & other mature trees. This home has great curb appeal & features newer vinyl siding. New carpeting throughout in 2018. Family room highlighted by floor-to-ceiling fireplace & atrium door to spacious deck. Hardwood flooring in kitchen & first floor laundry room. Kitchen has stainless steel appliances & planning desk. Six panel doors. Ceiling fans/lights in all the bedrooms. Master bedroom & bedroom #3 have walk-in closets. Note bedroom sizes. Finished basement with recessed lighting. Newer furnace & roof. This home is exactly one mile to downtown St. Charles. The Timbers has one entrance/exit. Fun social activities for all ages! Walk to Pottawatomie & Timber Trails Parks. Fox River boat launch & 4th of July fireworks are just blocks away at Boy Scout Island. Wild Rose Elementary School & North High School.
Home Details
Home Type
- Single Family
Est. Annual Taxes
- $9,742
Year Built | Renovated
- 1987 | 2018
Lot Details
- Southern Exposure
- Wooded Lot
Parking
- Attached Garage
- Garage Transmitter
- Garage Door Opener
- Driveway
Home Design
- Traditional Architecture
- Slab Foundation
- Asphalt Shingled Roof
- Vinyl Siding
Interior Spaces
- Primary Bathroom is a Full Bathroom
- Gas Log Fireplace
- Workroom
- Recreation Room
- Wood Flooring
- Storm Screens
Kitchen
- Breakfast Bar
- Walk-In Pantry
- Double Oven
- Microwave
- Dishwasher
- Stainless Steel Appliances
- Disposal
Laundry
- Laundry on main level
- Dryer
- Washer
Finished Basement
- Partial Basement
- Crawl Space
Utilities
- Forced Air Heating and Cooling System
- Heating System Uses Gas
Additional Features
- North or South Exposure
- Deck
Listing and Financial Details
- Senior Tax Exemptions
- Homeowner Tax Exemptions
Ownership History
Purchase Details
Home Financials for this Owner
Home Financials are based on the most recent Mortgage that was taken out on this home.Purchase Details
Home Financials for this Owner
Home Financials are based on the most recent Mortgage that was taken out on this home.Purchase Details
Home Financials for this Owner
Home Financials are based on the most recent Mortgage that was taken out on this home.Similar Homes in Saint Charles, IL
Home Values in the Area
Average Home Value in this Area
Purchase History
| Date | Buyer | Sale Price | Title Company |
|---|---|---|---|
| Sheluga Donald | $320,000 | Multiple | |
| Wiggins Harry K | $331,500 | Chicago Title Insurance Comp | |
| Kelley Brian F | $240,000 | Chicago Title Insurance Co |
Mortgage History
| Date | Status | Borrower | Loan Amount |
|---|---|---|---|
| Open | Sheluga Donald | $210,675 | |
| Closed | Sheluga Donald | $217,500 | |
| Closed | Sheluga Donald | $220,000 | |
| Previous Owner | Wiggins Susan N | $252,000 | |
| Previous Owner | Wiggins Susan N | $244,000 | |
| Previous Owner | Wiggins Harry K | $30,000 | |
| Previous Owner | Wiggins Harry K | $235,100 | |
| Previous Owner | Wiggins Harry K | $30,000 | |
| Previous Owner | Wiggins Harry K | $191,500 | |
| Previous Owner | Kelley Brian F | $172,000 | |
| Previous Owner | Kelley Brian F | $180,000 | |
| Previous Owner | Hutton Kenneth L | $20,000 |
Property History
| Date | Event | Price | Change | Sq Ft Price |
|---|---|---|---|---|
| 11/16/2018 11/16/18 | Sold | $320,000 | -3.0% | $144 / Sq Ft |
| 10/11/2018 10/11/18 | Pending | -- | -- | -- |
| 09/28/2018 09/28/18 | For Sale | $329,900 | -- | $149 / Sq Ft |
Tax History Compared to Growth
Tax History
| Year | Tax Paid | Tax Assessment Tax Assessment Total Assessment is a certain percentage of the fair market value that is determined by local assessors to be the total taxable value of land and additions on the property. | Land | Improvement |
|---|---|---|---|---|
| 2023 | $9,742 | $129,720 | $35,330 | $94,390 |
| 2022 | $9,048 | $118,056 | $35,417 | $82,639 |
| 2021 | $8,688 | $112,530 | $33,759 | $78,771 |
| 2020 | $8,595 | $110,432 | $33,130 | $77,302 |
| 2019 | $8,439 | $108,245 | $32,474 | $75,771 |
| 2018 | $7,778 | $104,777 | $31,239 | $73,538 |
| 2017 | $7,557 | $101,195 | $30,171 | $71,024 |
| 2016 | $7,915 | $97,641 | $29,111 | $68,530 |
| 2015 | -- | $96,588 | $28,797 | $67,791 |
| 2014 | -- | $90,902 | $28,797 | $62,105 |
| 2013 | -- | $87,535 | $29,085 | $58,450 |
Agents Affiliated with this Home
-
Brian Henry

Seller's Agent in 2018
Brian Henry
REMAX Excels
(630) 715-3162
7 in this area
56 Total Sales
-
John Gamble

Buyer's Agent in 2018
John Gamble
RE/MAX
(630) 761-9550
1 in this area
121 Total Sales
Map
Source: Midwest Real Estate Data (MRED)
MLS Number: MRD10097223
APN: 09-28-426-083
- 115 Lewis Ct
- 231 Sedgewick Cir
- 814 State St
- 940 W Main St
- 22 N 12th St
- 19 S 11th St
- 108 S 11th St
- 315 S 8th St
- 50 S 1st St Unit 5D
- 318 S 13th St
- 617 N 5th Ave
- 10 Illinois St Unit 5A
- 416 S 10th Ct
- 2035 Thornwood Cir Unit 3
- 362 Brownstone Dr Unit 362
- 607 Geneva Rd
- 1607 Oak St
- 627 S 2nd St
- 304 S 6th Ave
- 16 Mosedale St
- 502 Bradley Cir
- 414 Bradley Cir Unit 1
- 506 Bradley Cir
- 126 Lewis Ct
- 122 Lewis Ct
- 410 Bradley Cir Unit 1
- 130 Lewis Ct
- 501 Bradley Cir Unit 1
- 502 Millington Way
- 506 Millington Way
- 410 Millington Way Unit 1
- 406 Bradley Cir
- 118 Lewis Ct
- 405 Bradley Cir Unit 1
- 131 Lewis Ct
- 602 Millington Way
- 406 Millington Way
- 606 Millington Way
- 114 Lewis Ct Unit 1
- 127 Lewis Ct
