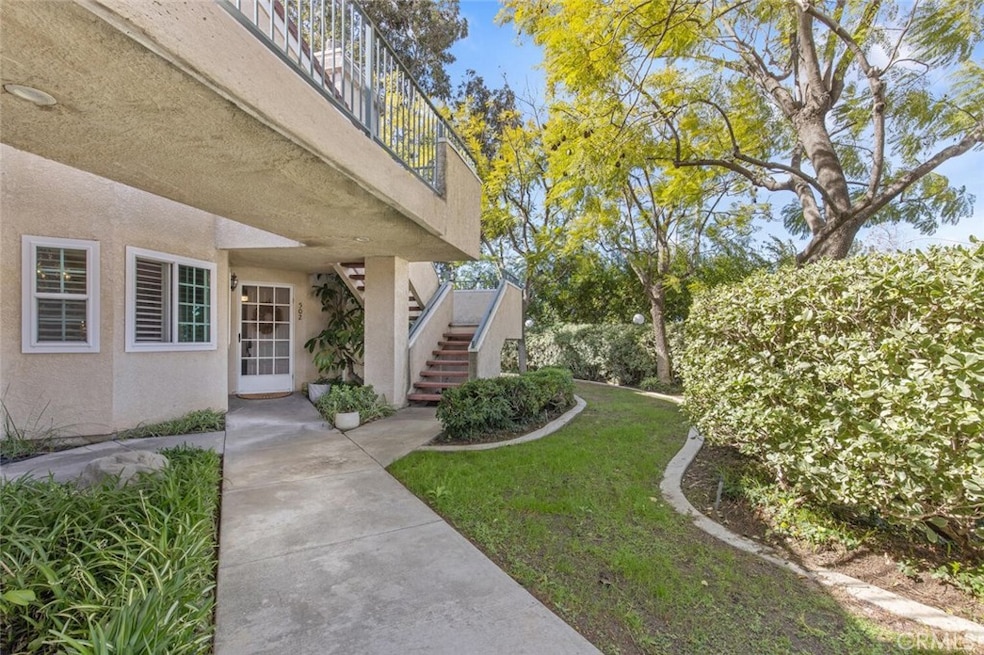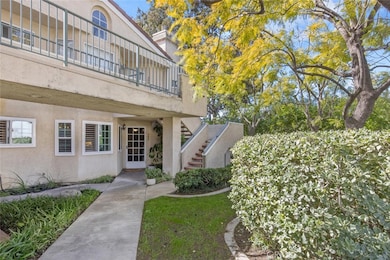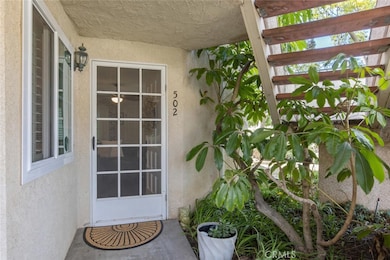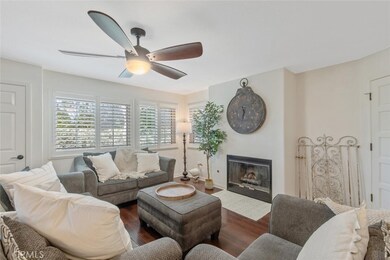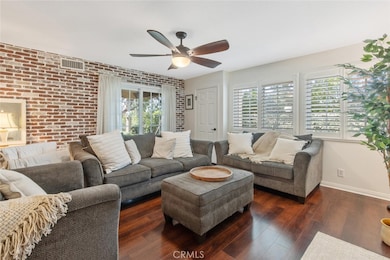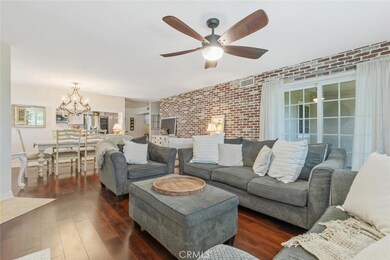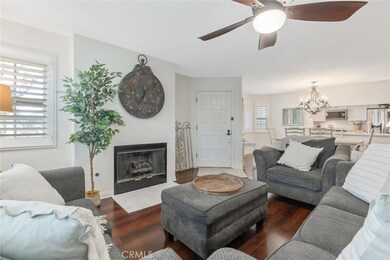
502 Charles St Moorpark, CA 93021
Highlights
- Spa
- Primary Bedroom Suite
- Traditional Architecture
- Campus Canyon College Preparatory Academy Rated A-
- Property is near public transit
- 4-minute walk to Magnolia Park
About This Home
As of May 2025Welcome to this single story, lower level corner unit in the highly sought after GATED Terrace View Community! This beautifully upgraded 2 bedroom and 2 full bathroom residence features a welcoming bright and neutral open floor plan with cozy fireplace in the living room, a large dining area, open upgraded kitchen with thick quartz counters and plenty of storage space, wood shutters, ceiling fans with lights, custom medicine cabinets, double pane energy efficient windows and sliders! The kitchen boasts plenty of storage and countertops, stainless steel appliances including a newer microwave and plenty of natural light! The primary suite also offers a newer double paned slider leading to the private patio area and ensuite bath with remodeled walk in shower and dual sink vanity with luxurious quartz counters! The spacious guest bedroom also has newer double pane slider to the patio and guest bath with shower/tub combo! With a 2 car direct access garage, this is a home you will cherish for years to come!
Last Agent to Sell the Property
Prime Real Estate Brokerage Phone: 661-433-4485 License #01357740 Listed on: 03/14/2025
Property Details
Home Type
- Condominium
Est. Annual Taxes
- $5,656
Year Built
- Built in 1992 | Remodeled
Lot Details
- End Unit
- No Units Located Below
- 1 Common Wall
- Wrought Iron Fence
HOA Fees
- $495 Monthly HOA Fees
Parking
- 2 Car Direct Access Garage
- Parking Available
Home Design
- Traditional Architecture
- Turnkey
- Slab Foundation
- Stucco
Interior Spaces
- 1,375 Sq Ft Home
- 1-Story Property
- Ceiling Fan
- Recessed Lighting
- Shutters
- Family Room Off Kitchen
- Living Room with Fireplace
- Combination Dining and Living Room
- Park or Greenbelt Views
Kitchen
- Open to Family Room
- Gas Oven
- Gas Range
- Dishwasher
- Quartz Countertops
- Disposal
Flooring
- Tile
- Vinyl
Bedrooms and Bathrooms
- 2 Main Level Bedrooms
- Primary Bedroom Suite
- Bathroom on Main Level
- 2 Full Bathrooms
- Quartz Bathroom Countertops
- Dual Vanity Sinks in Primary Bathroom
- Bathtub
- Walk-in Shower
Laundry
- Laundry Room
- Laundry in Garage
- Washer and Gas Dryer Hookup
Home Security
Accessible Home Design
- No Interior Steps
Outdoor Features
- Spa
- Covered patio or porch
- Exterior Lighting
- Rain Gutters
Location
- Property is near public transit
- Suburban Location
Utilities
- Central Heating and Cooling System
- Heating System Uses Natural Gas
- Natural Gas Connected
- Gas Water Heater
- Cable TV Available
Listing and Financial Details
- Tax Lot 1
- Tax Tract Number 409500
- Assessor Parcel Number 5120250145
- Seller Considering Concessions
Community Details
Overview
- 25 Units
- Terrace View Association, Phone Number (805) 658-6222
- Saint Charles HOA
- Terrace View Att Subdivision
- Maintained Community
- Greenbelt
Recreation
- Community Pool
- Community Spa
Security
- Controlled Access
- Carbon Monoxide Detectors
- Fire and Smoke Detector
Ownership History
Purchase Details
Home Financials for this Owner
Home Financials are based on the most recent Mortgage that was taken out on this home.Purchase Details
Home Financials for this Owner
Home Financials are based on the most recent Mortgage that was taken out on this home.Purchase Details
Home Financials for this Owner
Home Financials are based on the most recent Mortgage that was taken out on this home.Purchase Details
Home Financials for this Owner
Home Financials are based on the most recent Mortgage that was taken out on this home.Purchase Details
Home Financials for this Owner
Home Financials are based on the most recent Mortgage that was taken out on this home.Purchase Details
Home Financials for this Owner
Home Financials are based on the most recent Mortgage that was taken out on this home.Purchase Details
Home Financials for this Owner
Home Financials are based on the most recent Mortgage that was taken out on this home.Purchase Details
Home Financials for this Owner
Home Financials are based on the most recent Mortgage that was taken out on this home.Similar Homes in Moorpark, CA
Home Values in the Area
Average Home Value in this Area
Purchase History
| Date | Type | Sale Price | Title Company |
|---|---|---|---|
| Grant Deed | $657,000 | Chicago Title Company | |
| Grant Deed | $505,000 | Chicago Title Company | |
| Grant Deed | $375,000 | None Available | |
| Interfamily Deed Transfer | -- | None Available | |
| Grant Deed | $315,000 | Consumers Title Company | |
| Grant Deed | $295,000 | Consumers Title Company | |
| Interfamily Deed Transfer | -- | Investors Title Company | |
| Grant Deed | $134,000 | First American Title Ins Co |
Mortgage History
| Date | Status | Loan Amount | Loan Type |
|---|---|---|---|
| Open | $525,528 | New Conventional | |
| Previous Owner | $305,000 | New Conventional | |
| Previous Owner | $368,207 | FHA | |
| Previous Owner | $222,500 | New Conventional | |
| Previous Owner | $289,656 | FHA | |
| Previous Owner | $115,000 | Unknown | |
| Previous Owner | $120,600 | No Value Available | |
| Previous Owner | $120,600 | No Value Available |
Property History
| Date | Event | Price | Change | Sq Ft Price |
|---|---|---|---|---|
| 05/13/2025 05/13/25 | Sold | $657,900 | +2.0% | $478 / Sq Ft |
| 03/28/2025 03/28/25 | Pending | -- | -- | -- |
| 03/14/2025 03/14/25 | For Sale | $645,000 | +27.7% | $469 / Sq Ft |
| 09/10/2021 09/10/21 | Sold | $505,000 | 0.0% | $367 / Sq Ft |
| 08/11/2021 08/11/21 | Pending | -- | -- | -- |
| 07/13/2021 07/13/21 | For Sale | $505,000 | +34.7% | $367 / Sq Ft |
| 06/16/2017 06/16/17 | Sold | $375,000 | 0.0% | $273 / Sq Ft |
| 05/17/2017 05/17/17 | Pending | -- | -- | -- |
| 05/11/2017 05/11/17 | For Sale | $375,000 | +20.0% | $273 / Sq Ft |
| 04/28/2015 04/28/15 | Sold | $312,500 | 0.0% | $227 / Sq Ft |
| 03/29/2015 03/29/15 | Pending | -- | -- | -- |
| 03/18/2015 03/18/15 | For Sale | $312,500 | +19431.3% | $227 / Sq Ft |
| 04/23/2013 04/23/13 | Sold | $1,600 | 0.0% | $1 / Sq Ft |
| 04/23/2013 04/23/13 | Rented | $1,600 | 0.0% | -- |
| 03/24/2013 03/24/13 | Pending | -- | -- | -- |
| 03/23/2013 03/23/13 | Under Contract | -- | -- | -- |
| 03/16/2013 03/16/13 | For Sale | $1,600 | 0.0% | $1 / Sq Ft |
| 03/16/2013 03/16/13 | For Rent | $1,600,000 | -- | -- |
Tax History Compared to Growth
Tax History
| Year | Tax Paid | Tax Assessment Tax Assessment Total Assessment is a certain percentage of the fair market value that is determined by local assessors to be the total taxable value of land and additions on the property. | Land | Improvement |
|---|---|---|---|---|
| 2024 | $5,656 | $525,402 | $341,252 | $184,150 |
| 2023 | $5,529 | $515,100 | $334,560 | $180,540 |
| 2022 | $5,384 | $505,000 | $328,000 | $177,000 |
| 2021 | $4,446 | $402,071 | $261,615 | $140,456 |
| 2020 | $4,404 | $397,951 | $258,934 | $139,017 |
| 2019 | $4,306 | $390,149 | $253,857 | $136,292 |
| 2018 | $4,262 | $382,500 | $248,880 | $133,620 |
| 2017 | $3,617 | $323,608 | $210,216 | $113,392 |
| 2016 | $3,548 | $317,264 | $206,095 | $111,169 |
| 2015 | $3,332 | $297,000 | $150,000 | $147,000 |
| 2014 | -- | $245,000 | $124,000 | $121,000 |
Agents Affiliated with this Home
-
Bri King

Seller's Agent in 2025
Bri King
Prime Real Estate
(661) 433-4485
2 in this area
380 Total Sales
-
Andres Garcia
A
Buyer's Agent in 2025
Andres Garcia
RE/MAX
(805) 616-0529
2 in this area
32 Total Sales
-
K
Seller's Agent in 2021
Kimberly Riggan
Keller Williams Exclusive Properties
-
Peggy Orefice
P
Seller's Agent in 2017
Peggy Orefice
Century 21 Masters
(805) 823-8800
5 in this area
21 Total Sales
-
Robert Ramey
R
Buyer's Agent in 2017
Robert Ramey
Keller Williams Exclusive Properties
(805) 558-7394
1 in this area
3 Total Sales
-
T
Seller's Agent in 2015
Terri Freidin
Century 21 Masters
Map
Source: California Regional Multiple Listing Service (CRMLS)
MLS Number: SR25036114
APN: 512-0-250-145
- 0 Bonnie View Rd
- 540 Spring Rd Unit 94
- 510 Spring Rd Unit 117
- 0 Fremont St
- 150 E Los Angeles Ave Unit 514
- 13935 Southfork Rd
- 13808 Eaton Hollow Ave
- 6508 High Country Place
- 6835 Blue Ridge Way
- 6809 Simmons Way
- 14030 Eaton Hollow Ave
- 412 Sierra Ave
- 6836 Shadow Wood Dr
- 4570 N Vistapark Dr
- 6888 Coppercreek Place
- 4566 Bluewood Ct
- 4388 Amberwick Ln
- 6930 Lafayette St
- 4518 Bluewood Ct
- 12809 Lone Trail Ct
