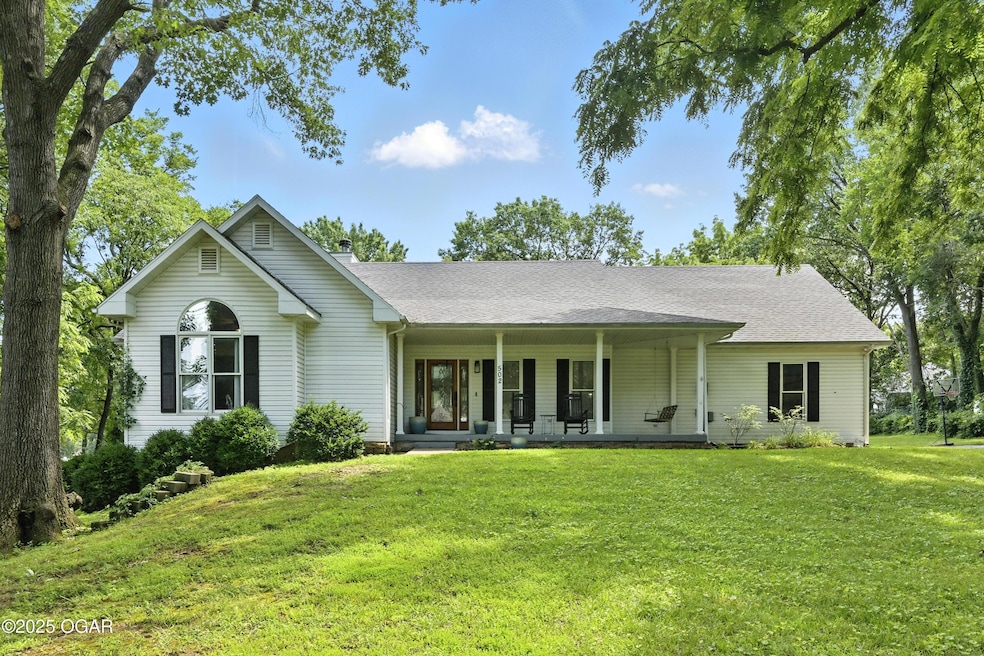
$379,000
- 3 Beds
- 2 Baths
- 2,998 Sq Ft
- 2015 Laura Ln
- Joplin, MO
Discover this truly exceptional ranch home, a testament to quality craftsmanship and timeless design. Situated on a prime corner lot, it was constructed with 2x6 walls, making it both structurally sound and remarkably efficient. A newer HVAC system further enhances its efficiency.This single-level home offers an effortless flow, featuring spacious bedrooms and a large kitchen with endless
Nicholas Sanders KELLER WILLIAMS REALTY ELEVATE






