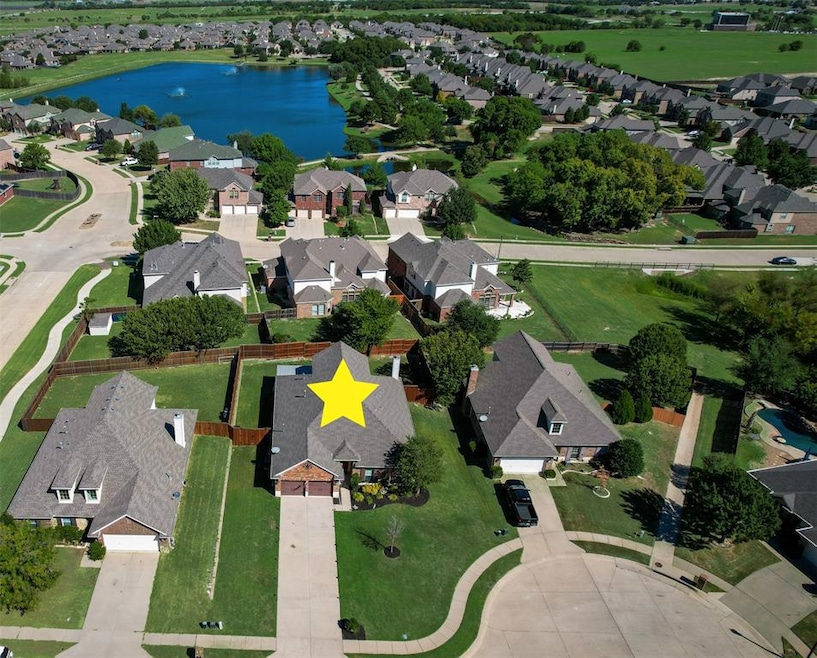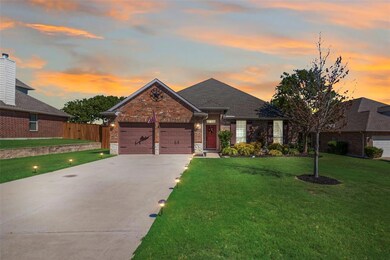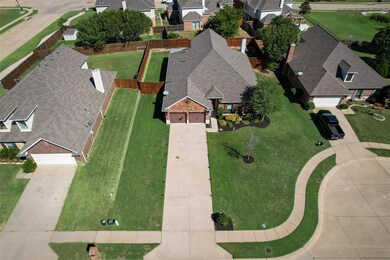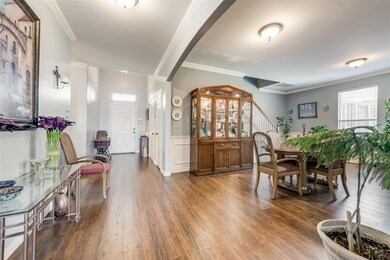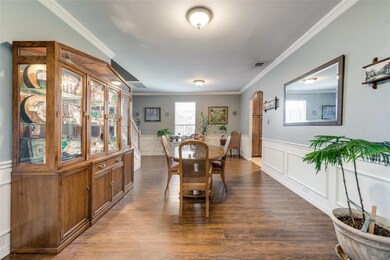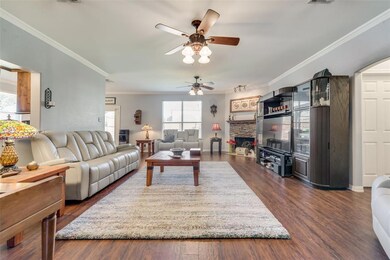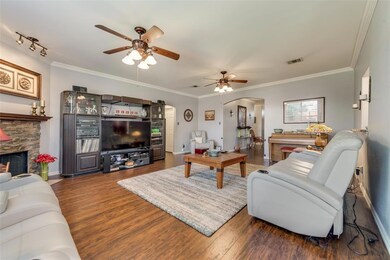
502 Connemara Ct Celina, TX 75009
Highlights
- Boat Dock
- Community Lake
- Outdoor Living Area
- O'Dell Elementary School Rated A-
- Traditional Architecture
- Granite Countertops
About This Home
As of December 2022Located in a quiet cul-de-sac one street over from the 10-acre lake with fishing dock sits this 3,025 square foot home on a Texas-sized lot. The kitchen boasts knotty pine cabinetry, granite countertops, ss appliances and a breakfast nook overlooking the beautiful backyard. The oversized formal dining is the perfect flex space. The stacked stone fireplace is the focal point of the living room. Relax in your spa-like master bath with 24’’ rainfall shower head, massage jets and large Kohler jetted tub. The upstairs room with ensuite bath functions as a 2nd master, game room, or play room. The covered back patio is the perfect backdrop for meditation with its Moroccan-inspired outdoor living space. Well-maintained with new roof, fence, and 5 ton AC unit. Extended driveway can park up to 6 cars! Low tax rate; no MUD or PID. Walking distance to highly rated O’Dell Elementary. Community pools and playgrounds. This is a home for ALL SEASONS! 1% SELLER CREDIT TO BUY DOWN YOUR INTEREST RATE!
Last Agent to Sell the Property
Texas Life Real Estate License #0682136 Listed on: 09/27/2022
Home Details
Home Type
- Single Family
Est. Annual Taxes
- $9,279
Year Built
- Built in 2004
Lot Details
- 0.28 Acre Lot
- Lot Dimensions are 82' x 144'
- Cul-De-Sac
- Wood Fence
- Landscaped
- Level Lot
- Sprinkler System
- Few Trees
- Private Yard
- Large Grassy Backyard
- Back Yard
HOA Fees
- $67 Monthly HOA Fees
Parking
- 2-Car Garage with two garage doors
- Inside Entrance
- Front Facing Garage
- Garage Door Opener
- Driveway
Home Design
- Traditional Architecture
- Brick Exterior Construction
- Slab Foundation
- Composition Roof
- Stone Siding
- Siding
Interior Spaces
- 3,025 Sq Ft Home
- 1.5-Story Property
- Wired For A Flat Screen TV
- Wainscoting
- Ceiling Fan
- Decorative Lighting
- Gas Log Fireplace
- Window Treatments
Kitchen
- Eat-In Kitchen
- Gas Range
- Microwave
- Dishwasher
- Granite Countertops
- Disposal
Flooring
- Carpet
- Laminate
- Ceramic Tile
Bedrooms and Bathrooms
- 4 Bedrooms
- Walk-In Closet
- 3 Full Bathrooms
- Double Vanity
Laundry
- Laundry in Utility Room
- Full Size Washer or Dryer
- Dryer
- Washer
Home Security
- Security System Leased
- Fire and Smoke Detector
Outdoor Features
- Balcony
- Covered patio or porch
- Outdoor Living Area
- Exterior Lighting
- Rain Gutters
Schools
- O'dell Elementary School
- Jerry & Linda Moore Middle School
- Celina High School
Utilities
- Central Heating and Cooling System
- Heating System Uses Natural Gas
- Underground Utilities
- Co-Op Electric
- Individual Gas Meter
- Gas Water Heater
- High Speed Internet
- Satellite Dish
- Cable TV Available
Listing and Financial Details
- Legal Lot and Block 37 / Z
- Assessor Parcel Number R838300Z03701
- $8,532 per year unexempt tax
Community Details
Overview
- Association fees include full use of facilities, ground maintenance, maintenance structure, management fees
- Cma Management HOA, Phone Number (972) 428-2030
- Carter Ranch Phase I The Subdivision
- Mandatory home owners association
- Community Lake
Recreation
- Boat Dock
- Community Playground
- Community Pool
- Park
- Jogging Path
Ownership History
Purchase Details
Home Financials for this Owner
Home Financials are based on the most recent Mortgage that was taken out on this home.Purchase Details
Home Financials for this Owner
Home Financials are based on the most recent Mortgage that was taken out on this home.Purchase Details
Home Financials for this Owner
Home Financials are based on the most recent Mortgage that was taken out on this home.Purchase Details
Home Financials for this Owner
Home Financials are based on the most recent Mortgage that was taken out on this home.Purchase Details
Purchase Details
Home Financials for this Owner
Home Financials are based on the most recent Mortgage that was taken out on this home.Similar Homes in the area
Home Values in the Area
Average Home Value in this Area
Purchase History
| Date | Type | Sale Price | Title Company |
|---|---|---|---|
| Deed | -- | Sendera Title | |
| Warranty Deed | -- | None Available | |
| Warranty Deed | -- | None Available | |
| Warranty Deed | -- | Landamerica American Title | |
| Trustee Deed | $168,000 | None Available | |
| Warranty Deed | -- | -- |
Mortgage History
| Date | Status | Loan Amount | Loan Type |
|---|---|---|---|
| Open | $350,000 | New Conventional | |
| Previous Owner | $255,000 | Credit Line Revolving | |
| Previous Owner | $267,563 | FHA | |
| Previous Owner | $164,957 | FHA | |
| Previous Owner | $130,900 | No Value Available | |
| Previous Owner | $202,500 | No Value Available | |
| Closed | $11,250 | No Value Available |
Property History
| Date | Event | Price | Change | Sq Ft Price |
|---|---|---|---|---|
| 07/21/2025 07/21/25 | Price Changed | $519,000 | -1.9% | $172 / Sq Ft |
| 07/09/2025 07/09/25 | For Sale | $529,000 | -1.9% | $175 / Sq Ft |
| 12/29/2022 12/29/22 | Sold | -- | -- | -- |
| 11/25/2022 11/25/22 | Pending | -- | -- | -- |
| 11/08/2022 11/08/22 | Price Changed | $539,000 | -1.9% | $178 / Sq Ft |
| 11/05/2022 11/05/22 | Price Changed | $549,500 | -1.0% | $182 / Sq Ft |
| 10/26/2022 10/26/22 | Price Changed | $555,000 | -1.8% | $183 / Sq Ft |
| 10/10/2022 10/10/22 | Price Changed | $565,000 | -0.7% | $187 / Sq Ft |
| 09/27/2022 09/27/22 | For Sale | $569,000 | -- | $188 / Sq Ft |
Tax History Compared to Growth
Tax History
| Year | Tax Paid | Tax Assessment Tax Assessment Total Assessment is a certain percentage of the fair market value that is determined by local assessors to be the total taxable value of land and additions on the property. | Land | Improvement |
|---|---|---|---|---|
| 2023 | $9,279 | $524,881 | $112,500 | $412,381 |
| 2022 | $9,212 | $401,921 | $112,500 | $333,390 |
| 2021 | $8,532 | $365,383 | $87,500 | $277,883 |
| 2020 | $8,144 | $332,416 | $75,000 | $257,416 |
| 2019 | $8,419 | $330,537 | $75,000 | $255,537 |
| 2018 | $7,839 | $306,557 | $75,000 | $240,409 |
| 2017 | $7,126 | $304,118 | $75,000 | $229,118 |
| 2016 | $6,523 | $265,867 | $62,500 | $203,367 |
| 2015 | $5,177 | $238,042 | $62,500 | $175,542 |
Agents Affiliated with this Home
-
Stephanie Cain
S
Seller's Agent in 2025
Stephanie Cain
Coldwell Banker Apex, REALTORS
(214) 435-2686
1 in this area
32 Total Sales
-
Cory Cain
C
Seller Co-Listing Agent in 2025
Cory Cain
Coldwell Banker Apex, REALTORS
(972) 679-4136
14 Total Sales
-
Megan Christensen

Seller's Agent in 2022
Megan Christensen
Texas Life Real Estate
(903) 818-6079
5 in this area
93 Total Sales
Map
Source: North Texas Real Estate Information Systems (NTREIS)
MLS Number: 20173570
APN: R-8383-00Z-0370-1
- 403 Connemara Trail
- 514 Mustang Trail
- 2805 Field St
- 2625 Old Stables Dr
- 406 Dartmoor Dr
- 720 Lawndale St
- 728 Lawndale St
- 720 Monarch Ln
- 422 Andalusian Trail
- 806 Lawndale St
- 3109 Hickory
- 3004 Morgan Dr
- 805 Lawndale St
- 302 Shire Ln
- 806 Azure Ln
- 2814 Saddlebred Trail
- 2820 Saddlebred Trail
- 916 Monarch Ln
- 203 Mustang Trail
- 2603 Appaloosa Ln
