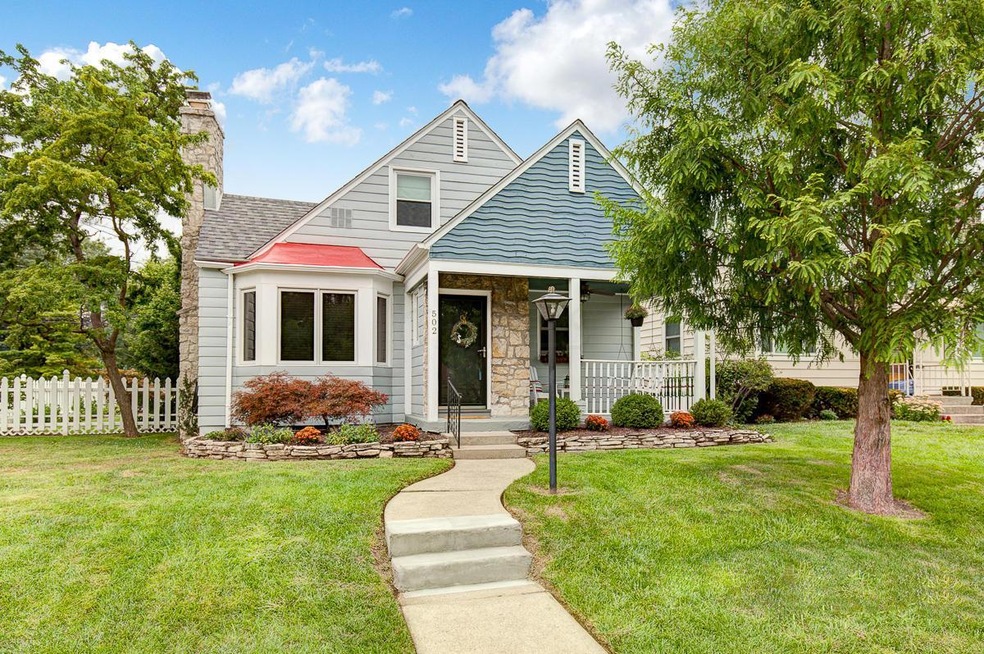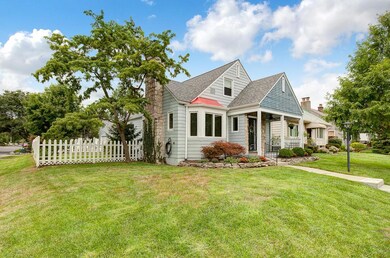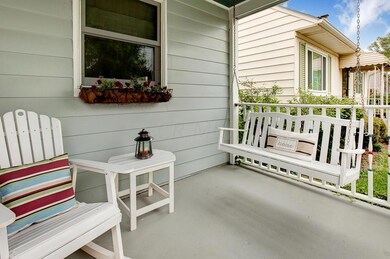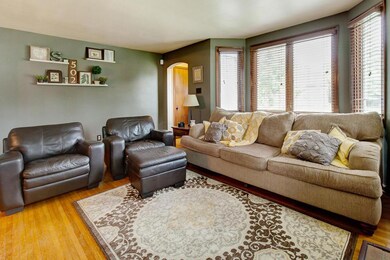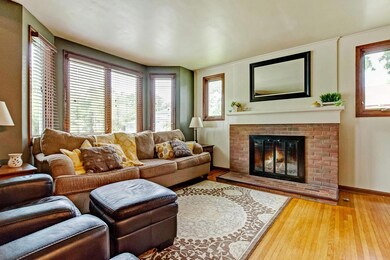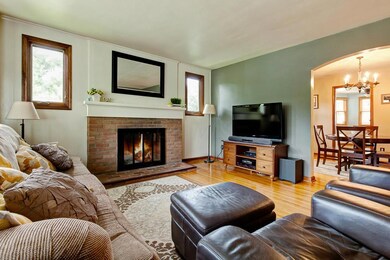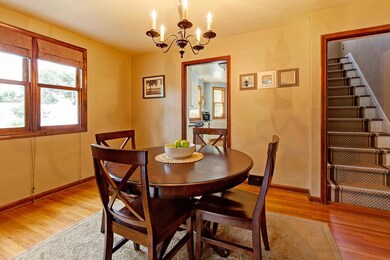
502 Crestview Rd Columbus, OH 43202
Clintonville NeighborhoodHighlights
- Cape Cod Architecture
- Wood Flooring
- 1 Car Detached Garage
- Deck
- Fenced Yard
- Forced Air Heating and Cooling System
About This Home
As of June 2022Open 8/30, 1-4 pm. CUTE AS CAN BE! This unique cape cod has a front porch, large rooms, both a dining room and eat-in kitchen, a hallway upstairs with access to the den and third bedroom. The home shows extremely well with newer interior paint, wainscoting in hall bathroom and third bedroom (being used as a nursery), granite counter tops and subway tile back splash in kitchen, newer stainless steel appliances, custom blinds, and closet organizers. Other improvements include a new roof in 2012, Anderson storm doors in 2011, and insulation and ventilation work done in 2011. And what a dynamite location - this home is steps from The Crest, Studio 35, Savor Growl, Glen Echo Park, and is within the Lower Olentangy Urban Arboretum boundaries. This is a must see!
Last Agent to Sell the Property
Michael McLaughlin
RE/MAX Achievers Listed on: 08/28/2015
Last Buyer's Agent
Barbara Fogal
KW Classic Properties Realty
Home Details
Home Type
- Single Family
Est. Annual Taxes
- $3,030
Year Built
- Built in 1941
Lot Details
- 4,356 Sq Ft Lot
- Fenced Yard
Parking
- 1 Car Detached Garage
- Garage Door Opener
Home Design
- Cape Cod Architecture
- Block Foundation
- Wood Siding
- Stone Exterior Construction
Interior Spaces
- 1,409 Sq Ft Home
- 1.5-Story Property
- Gas Log Fireplace
- Insulated Windows
- Wood Flooring
- Basement Fills Entire Space Under The House
- Laundry on lower level
Kitchen
- Gas Range
- Microwave
- Dishwasher
Bedrooms and Bathrooms
- 1 Full Bathroom
Outdoor Features
- Deck
Utilities
- Forced Air Heating and Cooling System
- Heating System Uses Gas
Listing and Financial Details
- Home warranty included in the sale of the property
- Assessor Parcel Number 010-012983
Ownership History
Purchase Details
Home Financials for this Owner
Home Financials are based on the most recent Mortgage that was taken out on this home.Purchase Details
Home Financials for this Owner
Home Financials are based on the most recent Mortgage that was taken out on this home.Purchase Details
Home Financials for this Owner
Home Financials are based on the most recent Mortgage that was taken out on this home.Purchase Details
Home Financials for this Owner
Home Financials are based on the most recent Mortgage that was taken out on this home.Purchase Details
Home Financials for this Owner
Home Financials are based on the most recent Mortgage that was taken out on this home.Purchase Details
Purchase Details
Purchase Details
Similar Homes in Columbus, OH
Home Values in the Area
Average Home Value in this Area
Purchase History
| Date | Type | Sale Price | Title Company |
|---|---|---|---|
| Warranty Deed | $395,000 | Associates Title | |
| Warranty Deed | $395,000 | Associates Title | |
| Survivorship Deed | $235,000 | Chicago Title | |
| Survivorship Deed | $235,000 | None Available | |
| Warranty Deed | $177,500 | Chicago Tit | |
| Survivorship Deed | $165,000 | Chicago Tit | |
| Interfamily Deed Transfer | -- | None Available | |
| Interfamily Deed Transfer | -- | -- | |
| Deed | -- | -- |
Mortgage History
| Date | Status | Loan Amount | Loan Type |
|---|---|---|---|
| Open | $351,000 | New Conventional | |
| Closed | $351,000 | New Conventional | |
| Previous Owner | $27,900 | Unknown | |
| Previous Owner | $188,000 | Adjustable Rate Mortgage/ARM | |
| Previous Owner | $159,572 | Adjustable Rate Mortgage/ARM | |
| Previous Owner | $170,431 | FHA | |
| Previous Owner | $132,000 | Fannie Mae Freddie Mac | |
| Previous Owner | $16,500 | Credit Line Revolving |
Property History
| Date | Event | Price | Change | Sq Ft Price |
|---|---|---|---|---|
| 03/31/2025 03/31/25 | Off Market | $325,000 | -- | -- |
| 03/27/2025 03/27/25 | Off Market | $235,000 | -- | -- |
| 06/14/2022 06/14/22 | Sold | $395,000 | +1.3% | $285 / Sq Ft |
| 05/11/2022 05/11/22 | For Sale | $389,900 | +20.0% | $282 / Sq Ft |
| 05/29/2020 05/29/20 | Sold | $325,000 | +3.2% | $235 / Sq Ft |
| 04/01/2020 04/01/20 | For Sale | $315,000 | +34.0% | $228 / Sq Ft |
| 10/30/2015 10/30/15 | Sold | $235,000 | +2.2% | $167 / Sq Ft |
| 09/30/2015 09/30/15 | Pending | -- | -- | -- |
| 08/28/2015 08/28/15 | For Sale | $229,900 | -- | $163 / Sq Ft |
Tax History Compared to Growth
Tax History
| Year | Tax Paid | Tax Assessment Tax Assessment Total Assessment is a certain percentage of the fair market value that is determined by local assessors to be the total taxable value of land and additions on the property. | Land | Improvement |
|---|---|---|---|---|
| 2024 | $4,717 | $105,110 | $37,660 | $67,450 |
| 2023 | $4,907 | $105,105 | $37,660 | $67,445 |
| 2022 | $5,201 | $100,280 | $27,790 | $72,490 |
| 2021 | $5,210 | $100,280 | $27,790 | $72,490 |
| 2020 | $4,947 | $95,100 | $27,790 | $67,310 |
| 2019 | $4,448 | $73,330 | $21,390 | $51,940 |
| 2018 | $3,731 | $73,330 | $21,390 | $51,940 |
| 2017 | $3,888 | $73,330 | $21,390 | $51,940 |
| 2016 | $3,330 | $50,270 | $17,820 | $32,450 |
| 2015 | $3,023 | $50,270 | $17,820 | $32,450 |
| 2014 | $3,030 | $50,270 | $17,820 | $32,450 |
| 2013 | $1,470 | $49,420 | $16,975 | $32,445 |
Agents Affiliated with this Home
-
Mike Mclaughlin

Seller's Agent in 2022
Mike Mclaughlin
RE/MAX
(614) 946-4727
62 in this area
91 Total Sales
-
Andrew Murnane

Buyer's Agent in 2022
Andrew Murnane
Howard Hanna Real Estate Svcs
(614) 374-5957
4 in this area
111 Total Sales
-
Ryan Ruehle

Seller's Agent in 2020
Ryan Ruehle
EXP Realty, LLC
(614) 310-6077
22 in this area
1,283 Total Sales
-
Barbara Fogal

Seller Co-Listing Agent in 2020
Barbara Fogal
EXP Realty, LLC
36 Total Sales
-
Regina Acosta Tobin

Buyer's Agent in 2020
Regina Acosta Tobin
Metro Village Realty
(614) 507-7785
4 in this area
125 Total Sales
-
M
Seller's Agent in 2015
Michael McLaughlin
RE/MAX
Map
Source: Columbus and Central Ohio Regional MLS
MLS Number: 215031481
APN: 010-012983
- 464 Crestview Rd
- 539 Olentangy St
- 2836-2838 Indianola Ave Unit 2836
- 2804 Indianola Ave
- 364 Olentangy St
- 2666 Summit St
- 415 Glen Echo Cir
- 740 Melrose Ave
- 2712 Homecroft Dr
- 2680 Deming Ave
- 2612 Summit St
- 779 E Tibet Rd
- 255 E Kelso Rd
- 788 E Tibet Rd
- 2694-2696 Hibbert Ave
- 759 E Longview Ave
- 796 Wainwright Dr
- 813 Wainwright Dr
- 2623 Audubon Rd
- 2584 Deming Ave
