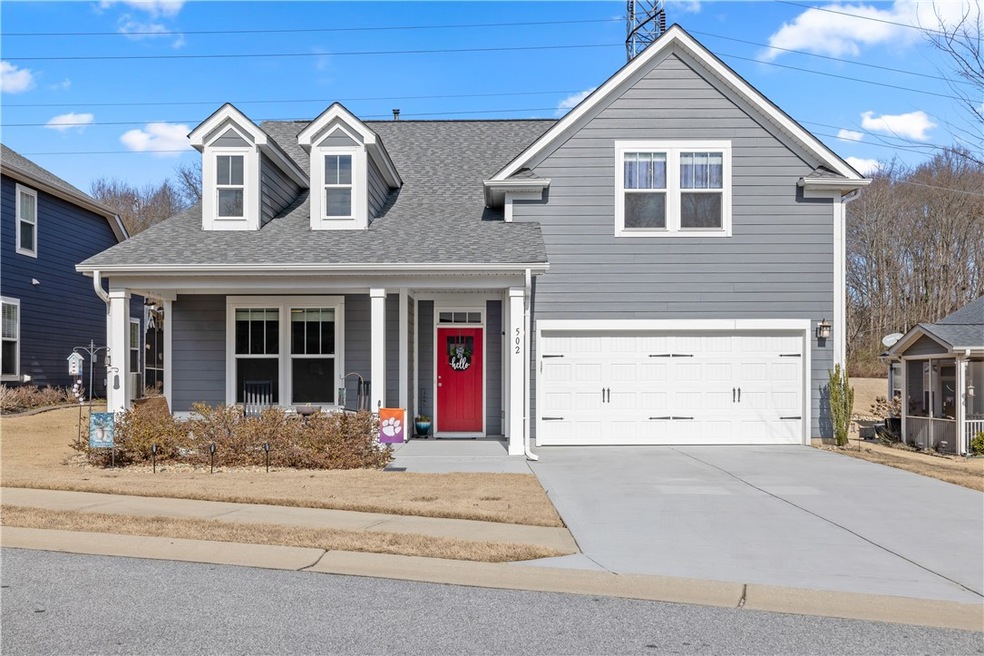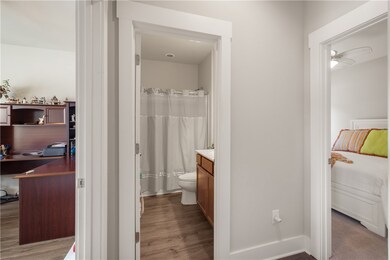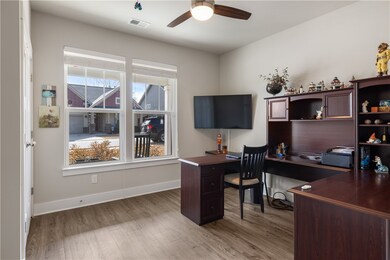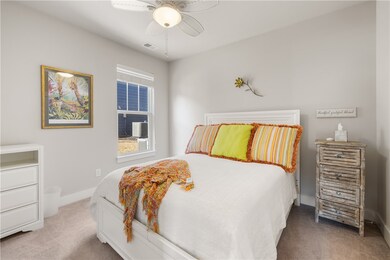
502 Dewy Meadows Dr Taylors, SC 29687
Highlights
- Craftsman Architecture
- Cathedral Ceiling
- Bonus Room
- Northwood Middle School Rated A
- Main Floor Bedroom
- Granite Countertops
About This Home
As of June 2024EXCEPTIONAL 4 bedroom 3 bath home with large bonus room that has been meticulously cared for. This listing offers a spacious and functional layout perfect for a growing family or those in need of extra space. The open floor plan creates a seamless flow between rooms, allowing for easy entertaining and a comfortable living experience. The kitchen features granite countertops, adding a touch of elegance to the space, as well as easy glide drawers and pull-out shelves in the cabinets, providing convenient storage options. The property also includes a sprinkler system, ensuring a lush and well-maintained lawn, and an alarm system for added security. All wiring for entertainment systems is hidden away in the walls. You have outside entertaining options with both a screened porch and oversized extended patio. The two together provide outside space the full length of the home! Other lovely features include an oversized master on main, second great room upstairs complete with bedroom and bath for guest privacy, Pestban termite system, hardiplank siding, extra garage storage and upgraded appliances including washer and dryer. Additionally, the sought-after schools in the area within walking distance make this location ideal for families with children. Situated on the Eastside of Greenville, this property offers a desirable and convenient location, close to amenities and attractions.
Last Agent to Sell the Property
NorthGroup Real Estate (Greenville) License #49691 Listed on: 02/02/2024

Home Details
Home Type
- Single Family
Est. Annual Taxes
- $2,006
Year Built
- Built in 2018
Lot Details
- 7,841 Sq Ft Lot
- Level Lot
HOA Fees
- $29 Monthly HOA Fees
Parking
- 2 Car Attached Garage
- Driveway
Home Design
- Craftsman Architecture
- Slab Foundation
- Cement Siding
Interior Spaces
- 2,385 Sq Ft Home
- 1.5-Story Property
- Cathedral Ceiling
- Ceiling Fan
- Gas Log Fireplace
- Blinds
- Bonus Room
- Pull Down Stairs to Attic
Kitchen
- Breakfast Room
- Dishwasher
- Granite Countertops
- Disposal
Flooring
- Carpet
- Ceramic Tile
Bedrooms and Bathrooms
- 4 Bedrooms
- Main Floor Bedroom
- Primary bedroom located on second floor
- Walk-In Closet
- In-Law or Guest Suite
- Bathroom on Main Level
- 3 Full Bathrooms
- Dual Sinks
- Shower Only
- Walk-in Shower
Laundry
- Laundry Room
- Dryer
Schools
- Brook Glenn Elementary School
- North Wood Middle School
- Eastside High School
Utilities
- Cooling Available
- Heating System Uses Natural Gas
- Cable TV Available
Additional Features
- Low Threshold Shower
- Outside City Limits
Community Details
- Built by Dan Ryan
- Runion Estate Subdivision
Listing and Financial Details
- Tax Lot 33
- Assessor Parcel Number 0538500104500
Ownership History
Purchase Details
Home Financials for this Owner
Home Financials are based on the most recent Mortgage that was taken out on this home.Purchase Details
Home Financials for this Owner
Home Financials are based on the most recent Mortgage that was taken out on this home.Similar Homes in Taylors, SC
Home Values in the Area
Average Home Value in this Area
Purchase History
| Date | Type | Sale Price | Title Company |
|---|---|---|---|
| Deed | $430,000 | None Listed On Document | |
| Deed | $276,399 | None Available |
Mortgage History
| Date | Status | Loan Amount | Loan Type |
|---|---|---|---|
| Previous Owner | $234,899 | New Conventional |
Property History
| Date | Event | Price | Change | Sq Ft Price |
|---|---|---|---|---|
| 06/25/2024 06/25/24 | Sold | $430,000 | -4.2% | $180 / Sq Ft |
| 04/29/2024 04/29/24 | For Sale | $448,800 | 0.0% | $188 / Sq Ft |
| 04/29/2024 04/29/24 | Pending | -- | -- | -- |
| 04/12/2024 04/12/24 | Price Changed | $448,800 | -1.1% | $188 / Sq Ft |
| 02/29/2024 02/29/24 | Price Changed | $453,800 | -1.9% | $190 / Sq Ft |
| 02/02/2024 02/02/24 | For Sale | $462,500 | +67.3% | $194 / Sq Ft |
| 02/20/2018 02/20/18 | Sold | $276,399 | 0.0% | $126 / Sq Ft |
| 08/31/2017 08/31/17 | Pending | -- | -- | -- |
| 08/30/2017 08/30/17 | For Sale | $276,399 | -- | $126 / Sq Ft |
Tax History Compared to Growth
Tax History
| Year | Tax Paid | Tax Assessment Tax Assessment Total Assessment is a certain percentage of the fair market value that is determined by local assessors to be the total taxable value of land and additions on the property. | Land | Improvement |
|---|---|---|---|---|
| 2024 | $2,006 | $11,700 | $1,600 | $10,100 |
| 2023 | $2,006 | $11,700 | $1,600 | $10,100 |
| 2022 | $1,860 | $11,700 | $1,600 | $10,100 |
| 2021 | $1,998 | $11,700 | $1,600 | $10,100 |
| 2020 | $2,034 | $10,970 | $1,400 | $9,570 |
| 2019 | $6,040 | $16,460 | $2,100 | $14,360 |
| 2018 | $4,634 | $12,870 | $2,100 | $10,770 |
Agents Affiliated with this Home
-
Katrina D
K
Seller's Agent in 2024
Katrina D
NorthGroup Real Estate (Greenville)
(864) 710-0015
1 in this area
17 Total Sales
-
AGENT NONMEMBER
A
Buyer's Agent in 2024
AGENT NONMEMBER
NONMEMBER OFFICE
(864) 224-7941
41 in this area
6,802 Total Sales
-

Seller's Agent in 2018
Vickie Leonard
Boulder Ridge LLC
(864) 906-1964
24 Total Sales
-
Aubree Lewis

Buyer's Agent in 2018
Aubree Lewis
Keller Williams DRIVE
(864) 660-3858
7 in this area
193 Total Sales
Map
Source: Western Upstate Multiple Listing Service
MLS Number: 20270926
APN: 0538.50-01-045.00
- 114 Charmar Way
- 16 Danchris Ct
- 324 Runion Lake Ct
- 4 Archwood Ct
- 202 Button Willow St
- 203 Homestead Dr
- 10 Dickens Ln
- 00 Owens Rd
- 507 Avon Dr
- 103 Drexmoore Dr
- 2 Sheffield Ln
- 5 Huntley Castle Ct
- 202 Strange Rd
- 7 Confederate Cir
- 15 Corbin Ct Unit 7
- 7 Bendingwood Cir
- 215 Talon Ct
- 1 Picadilly St
- 218 Bendingwood Cir
- 5 Belgrave Close






