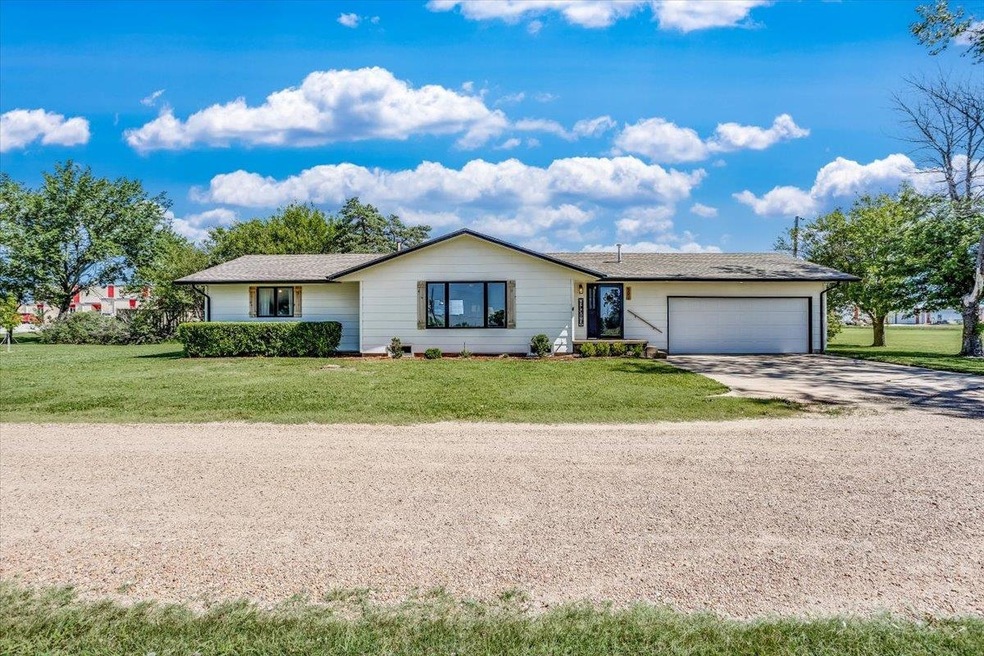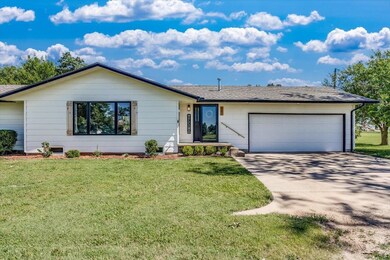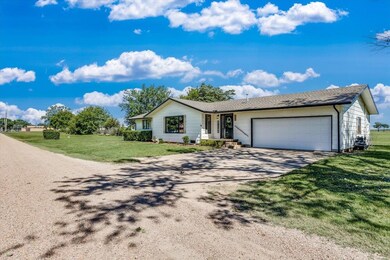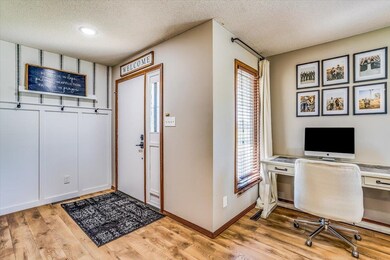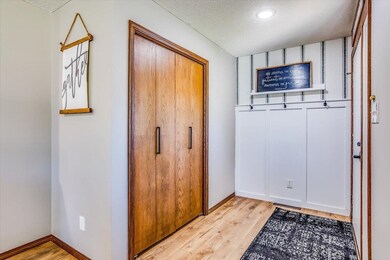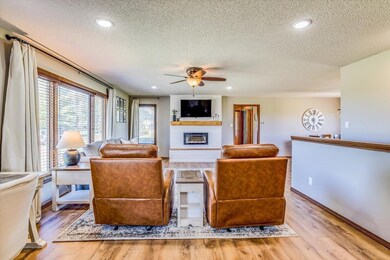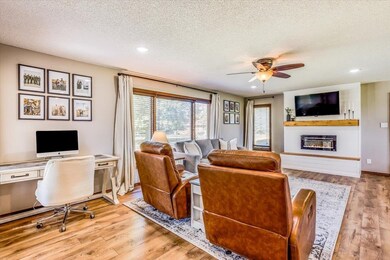
502 E Allen St Argonia, KS 67004
Highlights
- Recreation Room
- No HOA
- Laundry Room
- Mud Room
- Living Room
- 1-Story Property
About This Home
As of November 2024Hello curb appeal! From the moment you walk up to this beautiful home you'll notice pride of ownership! With an oversized lot, on 1.15 acres, this home offers the privacy of country living but the amenities of living close to town. The main floor offers gorgeous luxury vinyl planking with an open concept living, kitchen and dining space. As you walk into the living room, the first thing you'll notice is the beautiful shiplap electric fireplace feature. In the kitchen, you'll see it is completely updated with modern touches and butcher block countertops, the appliances in the kitchen also transfer with the home. Off the kitchen, you'll find a separate laundry room with tons of cabinet space that are utilized as the pantry. There is also a full bathroom off the laundry room that makes for a perfect guest bathroom. The main floor also contains another full bathroom, and two awesome sized bedrooms. The master has a large walk in closet as well. Heading downstairs, you'll be welcomed by the large living area/recreational room, two non conforming bedrooms, a full bathroom and a HUGE 12 x 30 storage room. The two car attached garage also has nice storage and handicap access into the home. This sweet home has been loved on and upkept for many years, it is move in ready and ready for its next owners to make it 'home'.
Last Agent to Sell the Property
Berkshire Hathaway PenFed Realty Brokerage Phone: 316-209-2686 License #00242796 Listed on: 06/06/2024

Home Details
Home Type
- Single Family
Est. Annual Taxes
- $2,456
Year Built
- Built in 1983
Lot Details
- 1.15 Acre Lot
- Sprinkler System
Parking
- 2 Car Garage
Home Design
- Composition Roof
Interior Spaces
- 1-Story Property
- Mud Room
- Living Room
- Dining Room
- Recreation Room
- Bonus Room
- Laundry Room
Kitchen
- Oven or Range
- Dishwasher
Flooring
- Carpet
- Luxury Vinyl Tile
Bedrooms and Bathrooms
- 2 Bedrooms
- 3 Full Bathrooms
Outdoor Features
- Storm Cellar or Shelter
Schools
- Argonia Elementary School
- Argonia High School
Utilities
- Forced Air Heating and Cooling System
- Heating System Uses Gas
Community Details
- No Home Owners Association
- Wacker Replat Subdivision
Listing and Financial Details
- Assessor Parcel Number 185-16-0-20-02-004.00-0
Ownership History
Purchase Details
Home Financials for this Owner
Home Financials are based on the most recent Mortgage that was taken out on this home.Similar Home in Argonia, KS
Home Values in the Area
Average Home Value in this Area
Purchase History
| Date | Type | Sale Price | Title Company |
|---|---|---|---|
| Trustee Deed | $75,000 | -- |
Mortgage History
| Date | Status | Loan Amount | Loan Type |
|---|---|---|---|
| Open | $63,500 | No Value Available |
Property History
| Date | Event | Price | Change | Sq Ft Price |
|---|---|---|---|---|
| 11/25/2024 11/25/24 | Sold | -- | -- | -- |
| 10/29/2024 10/29/24 | Pending | -- | -- | -- |
| 09/12/2024 09/12/24 | Price Changed | $220,000 | -4.3% | $96 / Sq Ft |
| 06/06/2024 06/06/24 | For Sale | $230,000 | -- | $101 / Sq Ft |
Tax History Compared to Growth
Tax History
| Year | Tax Paid | Tax Assessment Tax Assessment Total Assessment is a certain percentage of the fair market value that is determined by local assessors to be the total taxable value of land and additions on the property. | Land | Improvement |
|---|---|---|---|---|
| 2024 | $2,457 | $16,230 | $833 | $15,397 |
| 2023 | $2,427 | $15,757 | $905 | $14,852 |
| 2022 | $2,348 | $14,539 | $759 | $13,780 |
| 2021 | $2,094 | $12,734 | $690 | $12,044 |
| 2020 | $2,040 | $12,363 | $690 | $11,673 |
| 2019 | $1,998 | $12,108 | $646 | $11,462 |
| 2018 | $1,879 | $11,909 | $532 | $11,377 |
| 2017 | $1,857 | $11,910 | $528 | $11,382 |
| 2016 | $1,922 | $11,909 | $514 | $11,395 |
| 2015 | -- | $11,909 | $514 | $11,395 |
| 2014 | -- | $11,178 | $514 | $10,664 |
Agents Affiliated with this Home
-
Katelyn Gooch

Seller's Agent in 2024
Katelyn Gooch
Berkshire Hathaway PenFed Realty
(316) 209-2686
114 Total Sales
Map
Source: South Central Kansas MLS
MLS Number: 640117
APN: 185-16-0-20-02-004.00-0
- 310 N Pine St
- 1898 W 10th Ave
- 417 N Main St
- 314 W Garfield St
- 101 S Argonia St
- 703 Lucky Ln
- 00000 N Eden Rd
- 00000 W 10th Ave
- 1647 W 50th St S
- 00000 S Morris Rd
- 987 W Ray Rd
- 1051 N Blackstone Rd
- 0000 N Ryan Rd
- 622 S Caldwell Rd
- 128 S Highland St
- 112 N Highland St
- 824 SE 10 Rd
- 1005 N Conway Springs Rd
- 1468 NE 50 Ave
- 00000 N Blackstone Rd Tract 1
