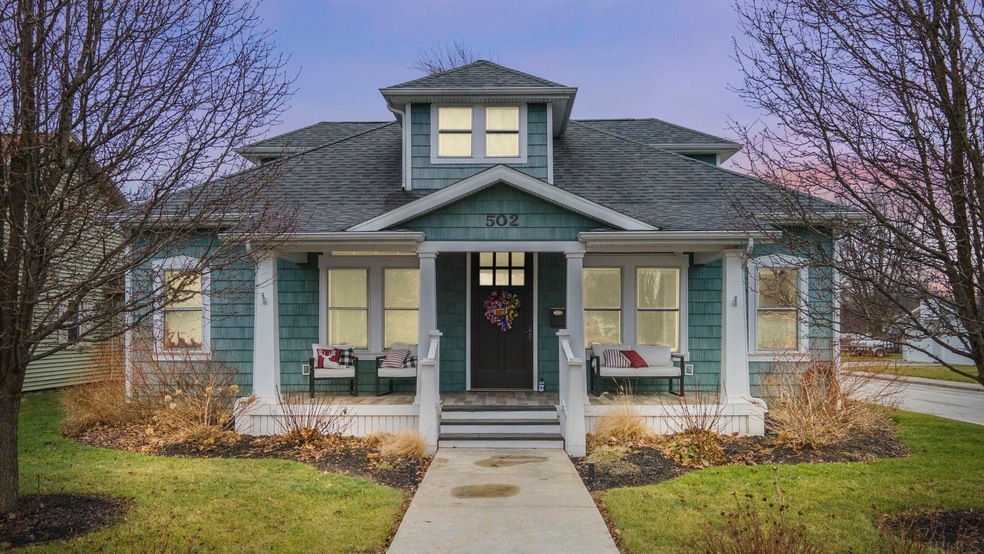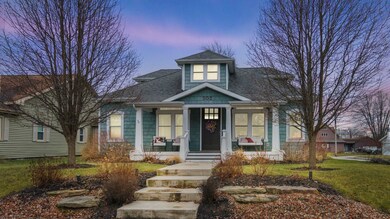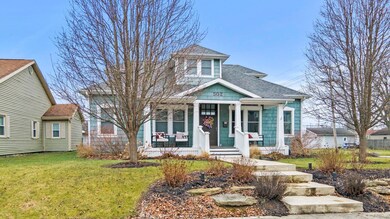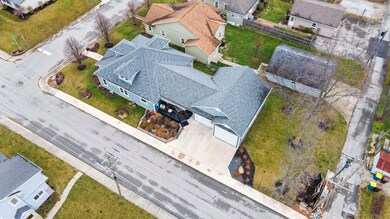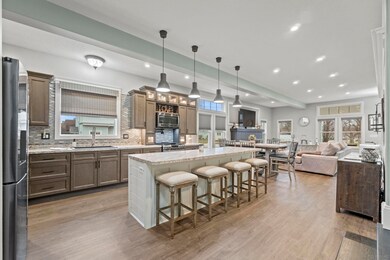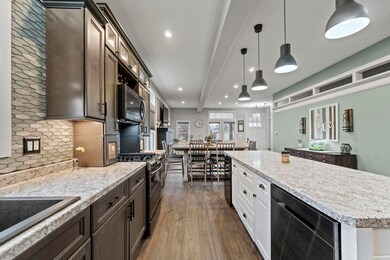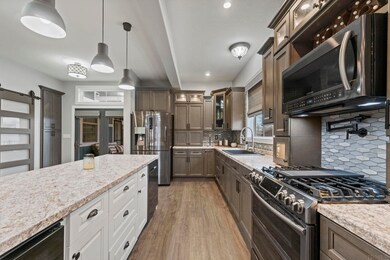
502 E Central Ave Bluffton, IN 46714
Highlights
- Primary Bedroom Suite
- Open Floorplan
- Traditional Architecture
- Bluffton High School Rated 9+
- Vaulted Ceiling
- 4-minute walk to Washington Park
About This Home
As of March 2023This breathtaking urban farmhouse is a complete custom rebuild nestled on a quiet homesite in the heart of Bluffton. Boasting over 3,100 square feet of luxurious living space, this three bedroom, four bathroom home is the epitome of sophistication and style. Upon entering, you are greeted by an open-concept floor plan complete with gleaming luxury vinyl plank flooring and expansive windows including unique transoms and clerestory windows throughout. Experience a top of the line chef's kitchen offering black stainless appliances with a pot filler over the stove, an abundance of custom slow close cabinetry, and a sprawling island and breakfast bar perfect for entertaining. The spacious living room is flooded with natural light and exhibits a cozy electric fireplace and modern hearth with an automatic retractable tv and custom blinds throughout the entire home. Pristine barn doors welcome you to the immaculate owner's suite with soaring ceilings and a spa-like bathroom with dual-sink granite vanity, large soaker tub, and walk-in tile shower. This split bedroom floor plan offers a second main level bedroom and an amazing family room off the garage with its own separate entrance and bathroom with vaulted ceilings and a water hook up. This room was previously used as a small hair salon/office, but could also be used as a private gym area and/or wet bar. Take the striking solid wood handcrafted steps up to the second floor, consisting of an ample recreation area, third bedroom, and full custom modern/old-world bathroom. Additional features include an immaculate oversized garage with an abundance of additional storage space and an amazing covered porch in both the front and rear of the home. This abode offers the perfect blend of luxury and practicality, and is a rare find! Don't miss your chance to make this stunning modern farmhouse your own!
Last Agent to Sell the Property
Eric Thrasher
RE/MAX Results Listed on: 01/23/2023

Home Details
Home Type
- Single Family
Est. Annual Taxes
- $1,351
Year Built
- Built in 2015
Lot Details
- 7,900 Sq Ft Lot
- Lot Dimensions are 50x158
- Backs to Open Ground
- Landscaped
- Property is zoned R1
Parking
- 2 Car Attached Garage
- Garage Door Opener
- Driveway
- Off-Street Parking
Home Design
- Traditional Architecture
- Shingle Roof
- Asphalt Roof
- Vinyl Construction Material
Interior Spaces
- 2-Story Property
- Open Floorplan
- Vaulted Ceiling
- Ceiling Fan
- Electric Fireplace
- Great Room
- Vinyl Flooring
- Storage In Attic
Kitchen
- Eat-In Kitchen
- Breakfast Bar
- Gas Oven or Range
- Kitchen Island
- Built-In or Custom Kitchen Cabinets
- Disposal
Bedrooms and Bathrooms
- 3 Bedrooms
- Primary Bedroom Suite
- Split Bedroom Floorplan
- Double Vanity
- Bathtub With Separate Shower Stall
Laundry
- Laundry on main level
- Washer and Electric Dryer Hookup
Partially Finished Basement
- Sump Pump
- Crawl Space
Schools
- Bluffton Harrison Elementary And Middle School
- Bluffton Harrison High School
Utilities
- Forced Air Heating and Cooling System
- Heating System Uses Gas
Additional Features
- Covered Patio or Porch
- Suburban Location
Listing and Financial Details
- Assessor Parcel Number 90-08-04-517-003.000-004
Ownership History
Purchase Details
Home Financials for this Owner
Home Financials are based on the most recent Mortgage that was taken out on this home.Purchase Details
Home Financials for this Owner
Home Financials are based on the most recent Mortgage that was taken out on this home.Similar Homes in Bluffton, IN
Home Values in the Area
Average Home Value in this Area
Purchase History
| Date | Type | Sale Price | Title Company |
|---|---|---|---|
| Warranty Deed | $373,900 | -- | |
| Warranty Deed | $316,000 | None Available |
Mortgage History
| Date | Status | Loan Amount | Loan Type |
|---|---|---|---|
| Open | $355,205 | Balloon | |
| Previous Owner | $310,276 | FHA | |
| Previous Owner | $110,500 | Construction |
Property History
| Date | Event | Price | Change | Sq Ft Price |
|---|---|---|---|---|
| 03/03/2023 03/03/23 | Sold | $373,900 | -0.3% | $117 / Sq Ft |
| 01/28/2023 01/28/23 | Pending | -- | -- | -- |
| 01/23/2023 01/23/23 | For Sale | $374,900 | +1774.5% | $118 / Sq Ft |
| 01/08/2015 01/08/15 | Sold | $20,000 | -38.5% | $13 / Sq Ft |
| 12/30/2014 12/30/14 | Pending | -- | -- | -- |
| 12/19/2014 12/19/14 | For Sale | $32,500 | -- | $20 / Sq Ft |
Tax History Compared to Growth
Tax History
| Year | Tax Paid | Tax Assessment Tax Assessment Total Assessment is a certain percentage of the fair market value that is determined by local assessors to be the total taxable value of land and additions on the property. | Land | Improvement |
|---|---|---|---|---|
| 2024 | $3,042 | $341,600 | $19,100 | $322,500 |
| 2023 | $2,776 | $318,900 | $19,100 | $299,800 |
| 2022 | $2,246 | $281,700 | $11,400 | $270,300 |
| 2021 | $1,959 | $249,300 | $11,400 | $237,900 |
| 2020 | $1,351 | $221,000 | $9,000 | $212,000 |
| 2019 | $1,509 | $213,700 | $9,000 | $204,700 |
| 2018 | $997 | $161,700 | $9,000 | $152,700 |
| 2017 | $1,774 | $122,700 | $9,000 | $113,700 |
| 2016 | $1,167 | $73,300 | $8,700 | $64,600 |
| 2014 | $154 | $46,400 | $8,000 | $38,400 |
| 2013 | $129 | $45,400 | $7,800 | $37,600 |
Agents Affiliated with this Home
-
E
Seller's Agent in 2023
Eric Thrasher
RE/MAX
-
Jared Kent

Buyer's Agent in 2023
Jared Kent
Anthony REALTORS
(260) 433-1015
2 in this area
157 Total Sales
-
Cyndee Fiechter
C
Seller's Agent in 2015
Cyndee Fiechter
North Eastern Group Realty
77 in this area
102 Total Sales
Map
Source: Indiana Regional MLS
MLS Number: 202301946
APN: 90-08-04-517-003.000-004
- 407 E South St
- 217 E Central Ave
- 425 E Townley St
- 516 E Townley St
- 923 Riverview Dr
- 310 W Central Ave
- 328 W Market St
- 309 W Market St
- 409 W Wabash St
- 624 W Cherry St
- 702 W Cherry St
- 319 White Bridge Ct
- 921 W Cherry St
- 1014 W Market St
- 1339 Clark Ave
- 3628 Indiana 116
- 1791 S 300 E Unit 1
- 1797 S 300 E Unit 4
- 1795 S 300 E Unit 3
- 1799 S 300 E Unit 5
