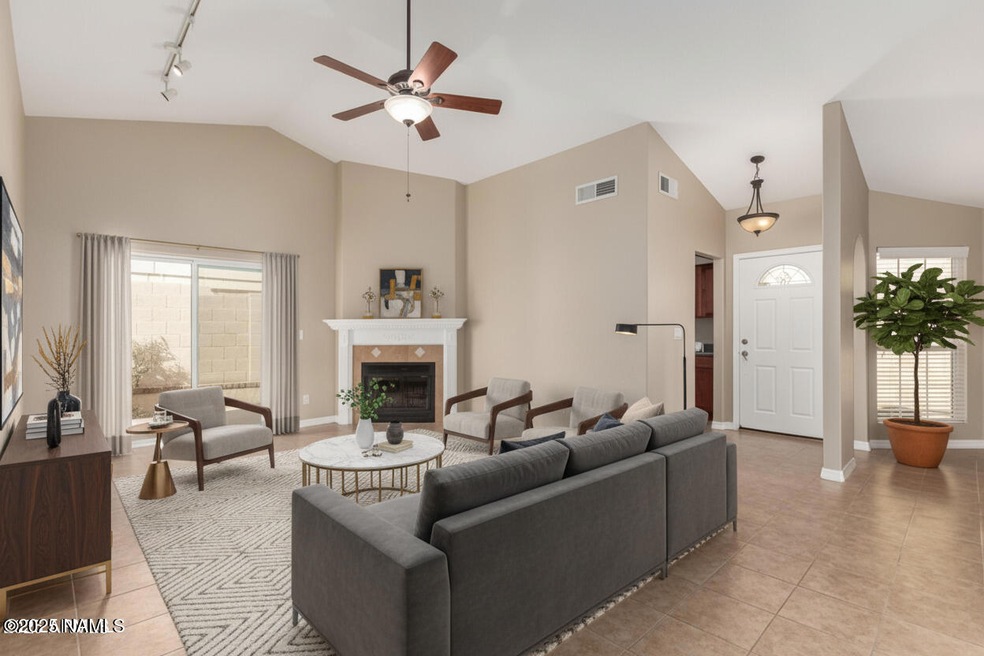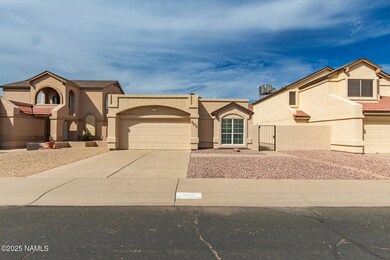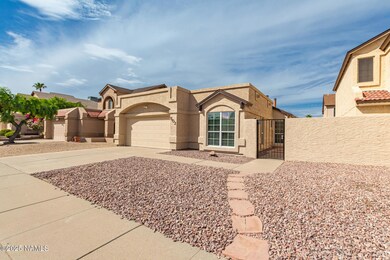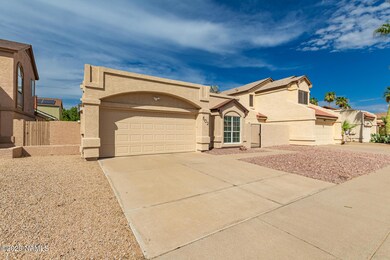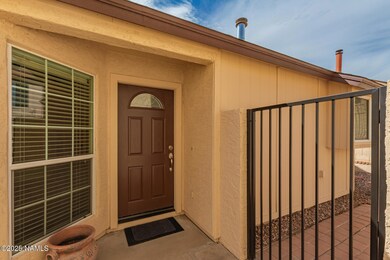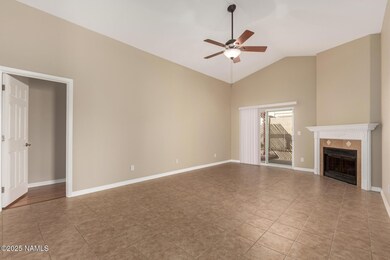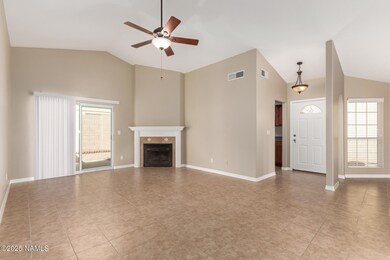502 E Topeka Dr Phoenix, AZ 85024
North Central Phoenix NeighborhoodEstimated payment $2,266/month
Highlights
- Deck
- Vaulted Ceiling
- Formal Dining Room
- Eagle Ridge Elementary School Rated A-
- 1 Fireplace
- Ceramic Tile Flooring
About This Home
This single-level home was reconstructed from the ground up in 2009 and sits in a prime North Phoenix location near I-17, 101 & 51. 2024 HVAC. The inviting great room floor plan showcases soaring vaulted ceilings, upgraded ceiling fans, and a cozy corner wood fireplace. A new sliding door opens to redwood deck & pergola. The bright kitchen features cherry-stained cabinets, brand new Frigidaire & GE stainless appliances, and pantry, along with a separate breakfast/dining room. Spacious primary suite includes a large walk-in closet plus large bathroom. 2 car garage offers storage cabinets, epoxy floor & LiftMaster door. Low HOA fees. Low maintenance front & backyard. The owner has made this home truly move-in ready. Close to shopping, dining, & everyday conveniences
Co-Listing Agent
Default ZNonMLS Member
zDefault NonMLS Member Office
Home Details
Home Type
- Single Family
Est. Annual Taxes
- $1,380
Year Built
- Built in 1984
Lot Details
- 4,173 Sq Ft Lot
- Level Lot
HOA Fees
- $44 Monthly HOA Fees
Parking
- 2 Car Garage
- Garage Door Opener
Home Design
- Slab Foundation
- Wood Frame Construction
- Rolled or Hot Mop Roof
- Stucco
Interior Spaces
- 1,290 Sq Ft Home
- 1-Story Property
- Vaulted Ceiling
- Ceiling Fan
- 1 Fireplace
- Formal Dining Room
- Ceramic Tile Flooring
Kitchen
- Electric Range
- ENERGY STAR Qualified Refrigerator
- ENERGY STAR Qualified Dishwasher
Bedrooms and Bathrooms
- 2 Bedrooms
- 2 Bathrooms
Outdoor Features
- Deck
Utilities
- Central Air
- Heating Available
Community Details
- Brown Community Mgmt Association, Phone Number (480) 339-8823
- Merit Estates Lts 1 Thru 58 Subdivision
Listing and Financial Details
- Assessor Parcel Number 20924378
Map
Home Values in the Area
Average Home Value in this Area
Tax History
| Year | Tax Paid | Tax Assessment Tax Assessment Total Assessment is a certain percentage of the fair market value that is determined by local assessors to be the total taxable value of land and additions on the property. | Land | Improvement |
|---|---|---|---|---|
| 2025 | $1,417 | $13,866 | -- | -- |
| 2024 | $1,351 | $13,205 | -- | -- |
| 2023 | $1,351 | $26,070 | $5,210 | $20,860 |
| 2022 | $1,338 | $20,000 | $4,000 | $16,000 |
| 2021 | $1,342 | $18,320 | $3,660 | $14,660 |
| 2020 | $1,300 | $16,910 | $3,380 | $13,530 |
| 2019 | $1,302 | $16,670 | $3,330 | $13,340 |
| 2018 | $1,259 | $15,260 | $3,050 | $12,210 |
| 2017 | $1,207 | $12,330 | $2,460 | $9,870 |
| 2016 | $1,187 | $11,750 | $2,350 | $9,400 |
| 2015 | $1,099 | $11,370 | $2,270 | $9,100 |
Property History
| Date | Event | Price | List to Sale | Price per Sq Ft |
|---|---|---|---|---|
| 11/19/2025 11/19/25 | Price Changed | $399,000 | -1.5% | $309 / Sq Ft |
| 11/01/2025 11/01/25 | Price Changed | $405,000 | -1.0% | $314 / Sq Ft |
| 10/22/2025 10/22/25 | Price Changed | $409,000 | -0.2% | $317 / Sq Ft |
| 09/19/2025 09/19/25 | For Sale | $410,000 | -- | $318 / Sq Ft |
Purchase History
| Date | Type | Sale Price | Title Company |
|---|---|---|---|
| Cash Sale Deed | $109,000 | Chicago Title | |
| Warranty Deed | $218,600 | First American Title Ins Co |
Mortgage History
| Date | Status | Loan Amount | Loan Type |
|---|---|---|---|
| Previous Owner | $174,880 | Negative Amortization |
Source: Northern Arizona Association of REALTORS®
MLS Number: 202448
APN: 209-24-378
- 441 E Topeka Dr
- 19030 N 4th St
- 426 E Morrow Dr
- 544 E Morrow Dr
- 19401 N 7th St Unit 142
- 19401 N 7th St Unit 60
- 19401 N 7th St
- 19401 N 7th St Unit 259
- 19401 N 7th St Unit 145
- 402 E Morrow Dr
- 758 E Sack Dr
- 538 E Rockwood Dr
- 528 E Renee Dr
- 19601 N 7th St Unit 2026
- 19601 N 7th St Unit 2089
- 19601 N 7th St Unit 1024
- 19601 N 7th St Unit 1036
- 19601 N 7th St Unit 1005
- 19601 N 7th St Unit 1056
- 19601 N 7th St Unit 1010
- 501 E Topeka Dr
- 446 E Wescott Dr
- 518 E Wescott Dr
- 422 E Wescott Dr
- 515 E Sack Dr
- 515 E Rockwood Dr
- 19601 N 7th St Unit 1030
- 802 E Rosemonte Dr
- 19625 N 9th St
- 19800 N 7th St
- 818 E Audrey Ln
- 19 W Piute Ave
- 820 E Marco Polo Rd
- 18436 N 1st St Unit B
- 1011 E Renee Dr
- 825 E Spanish Moss Ln
- 246 W Kristal Way
- 250 W Utopia Rd
- 118 W Villa Theresa Dr
- 18602 N 2nd Ave
