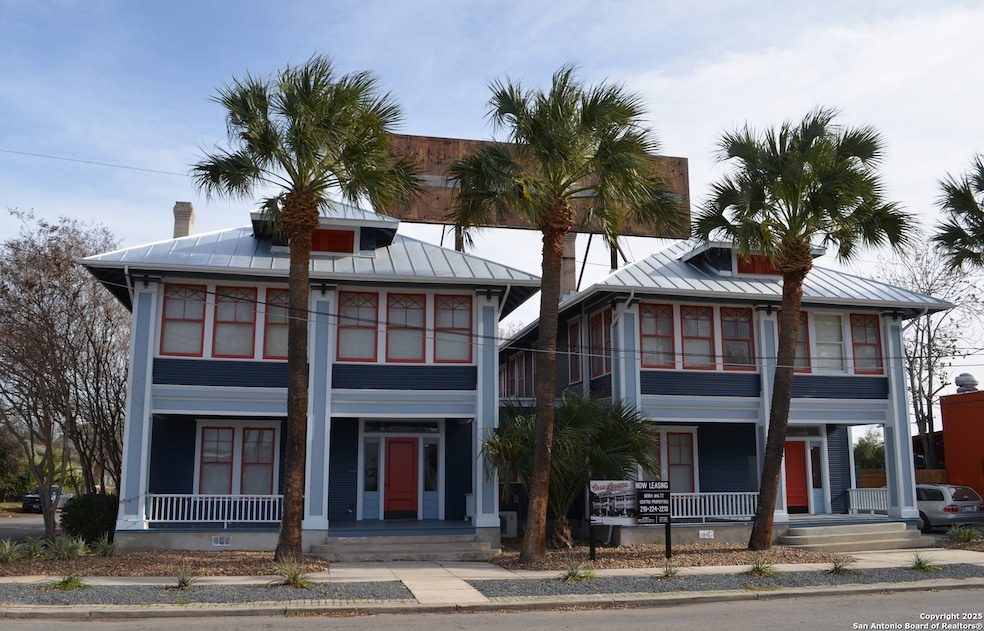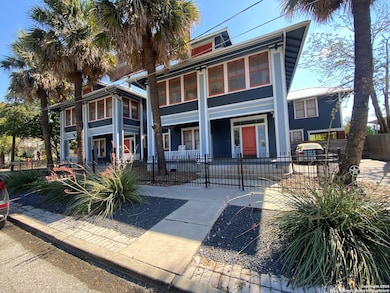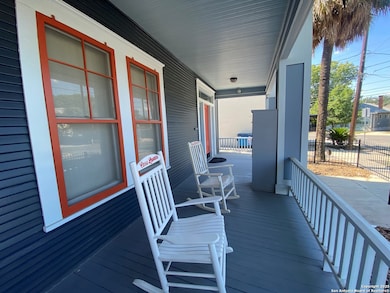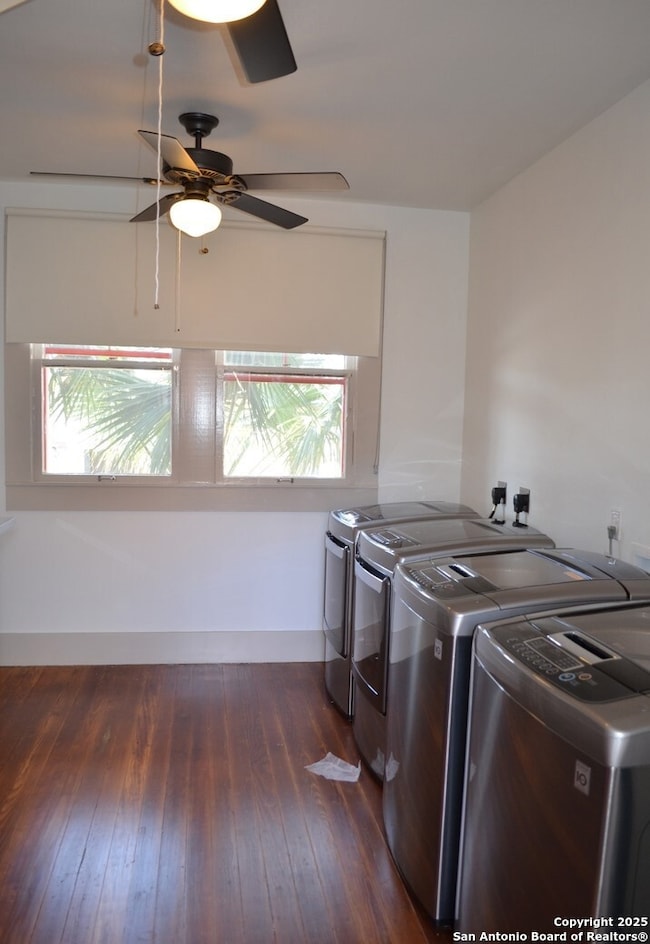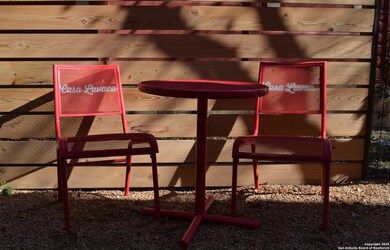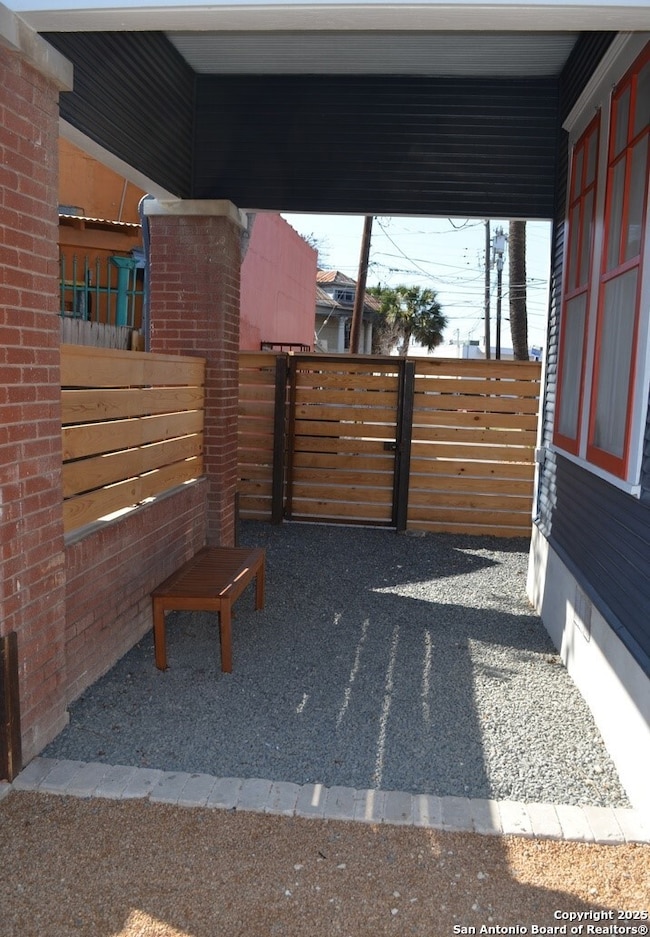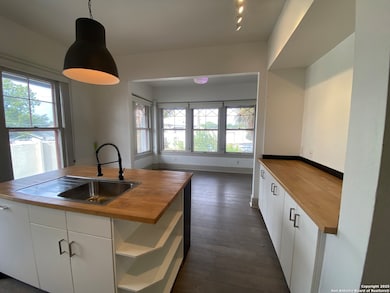502 Eager St Unit 7 San Antonio, TX 78210
Lavaca NeighborhoodHighlights
- Mature Trees
- Outdoor Grill
- Ceiling Fan
- Fireplace in Basement
- Central Heating and Cooling System
- Wrought Iron Fence
About This Home
Historical 8-plex in the heart of Lavaca. The 753 Sf charmer features a full kitchen, one bathroom, one bedroom, an open living area and a dining room (which can be converted to a second bedroom). Walk to bustling S. Alamo Street, Blue Star Arts Complex or the newly delivered Civic Park. Take your bike up and down the San Antonio River Walk, south to the Missions or north to the Pearl. The immediate area features dozens of bars, restaurants and entertainment venues within walking distance. H-E-B SoFlo is located just to the northwest at Cesar Chavez and Flores. Bliss and the popular Petit Coquin are just around the corner. Come take advantage of urban living!
Home Details
Home Type
- Single Family
Year Built
- Built in 1935
Lot Details
- 6,360 Sq Ft Lot
- Wrought Iron Fence
- Mature Trees
Home Design
- Metal Roof
Interior Spaces
- 753 Sq Ft Home
- 2-Story Property
- Ceiling Fan
- Window Treatments
- Fireplace in Basement
Kitchen
- Built-In Self-Cleaning Oven
- Stove
- Cooktop
- Microwave
- Dishwasher
- Disposal
Bedrooms and Bathrooms
- 1 Bedroom
- 1 Full Bathroom
Outdoor Features
- Exterior Lighting
- Outdoor Grill
- Rain Gutters
Utilities
- Central Heating and Cooling System
Community Details
- Lavaca Subdivision
Listing and Financial Details
- Rent includes wt_sw, ydmnt, grbpu, pestctrl, repairs
- Assessor Parcel Number 007320040150
Map
Source: San Antonio Board of REALTORS®
MLS Number: 1908168
- 1234 S Saint Marys St
- 127 Vance St
- 230 Devine St
- 410 Riddle St
- 311 Sadie St
- 1117 S Presa St
- 312 Leigh St
- 318 Devine St
- 227 Claudia St
- 230 Vance St
- 237 Vance St
- 710 Labor St
- 602 Labor St
- 1226 S Presa St Unit 400
- 218 Cedar St
- 414 Mission St
- 420 Devine St
- 118 Callaghan Ave
- 210 Florida St
- 502 McMonigal Place
- 211 Devine St
- 1226 S Presa St Unit 105
- 118 Delaware St Unit 3
- 118 Delaware St
- 118 Delaware St Unit 2
- 118 Delaware St Unit 1
- 619 Cedar St
- 306 Refugio St
- 501 Adams St
- 235 Barrera St Unit 1
- 300 Labor St
- 209 Carolina St
- 311 Eagleland Dr
- 111 Adams St
- 401 Santos St
- 1115 S Alamo St Unit 2302
- 1115 S Alamo St Unit 2103
- 100 Labor St
- 627 E Guenther St Unit 2201
- 415 Florida St
