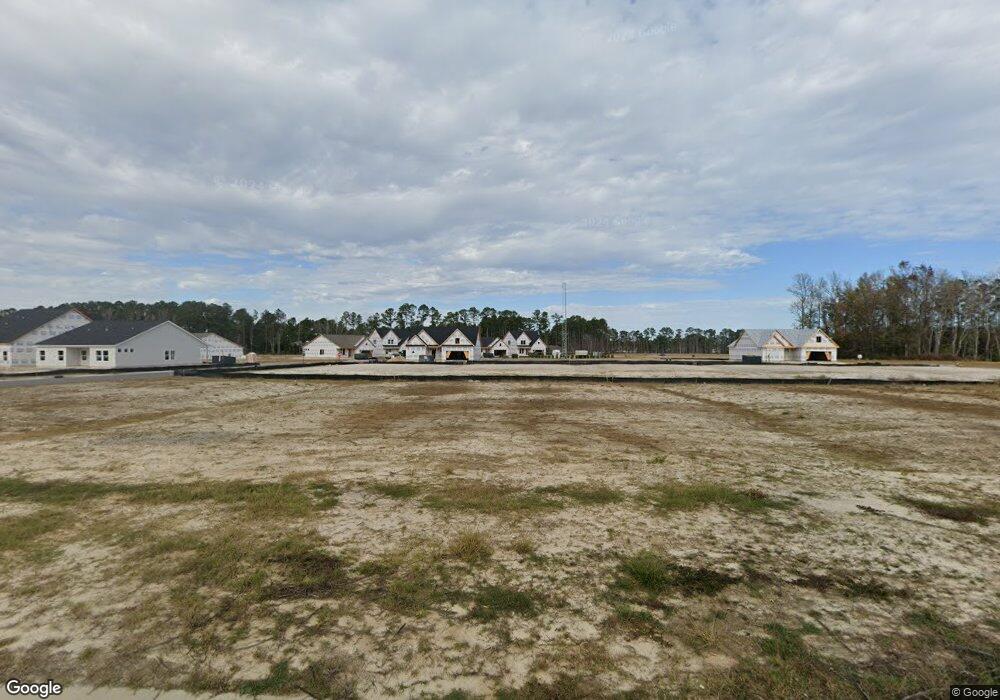502 Forthlin Dr Calabash, NC 28467
3
Beds
2
Baths
1,817
Sq Ft
8,712
Sq Ft Lot
About This Home
This home is located at 502 Forthlin Dr, Calabash, NC 28467. 502 Forthlin Dr is a home located in Brunswick County with nearby schools including Jessie Mae Monroe Elementary School, Shallotte Middle School, and West Brunswick High School.
Create a Home Valuation Report for This Property
The Home Valuation Report is an in-depth analysis detailing your home's value as well as a comparison with similar homes in the area
Home Values in the Area
Average Home Value in this Area
Tax History Compared to Growth
Map
Nearby Homes
- 502 Forthlin Dr NW
- Harmony Plan at Calabash Station
- Jordan Plan at Calabash Station
- Oceana Plan at Calabash Station
- Cascade Plan at Calabash Station
- Belair Plan at Calabash Station
- Kent Plan at Calabash Station
- 1095 Forest Bend Dr NW
- 1159 Forest Bend Dr NW
- 1222 Calabash Station Blvd NW
- 1226 Calabash Station Blvd NW
- 1230 Calabash Station Blvd NW
- 1105 Forest Bend Dr NW
- 1246 Calabash Station Blvd NW
- 670 Calabash Rd NW
- 818 Palm Frond Way NW
- 818 Palm Frond Way NW Unit 40
- 816 Palm Frond Way NW
- 816 Palm Frond Way NW Unit 41
- 806 Palm Frond Way NW
- 502 Forthlin Dr Unit Vincent F Lot 211
- 506 Forthlin Dr
- 506 Forthlin Dr Unit Edgewood M Lot 212
- 498 Forthlin Dr
- 491 Forthlin Dr NW
- 518 Forthlin Dr Unit Lot 215 Calabash A 2
- 494 Forthlin Dr
- 601 Tullimore Ln NW Unit Lot 196 Wrightsvill
- 597 Tullimore Ln NW Unit Lot 197 Surfside 1
- 605 Tullimore Ln NW Unit Lot 195 Calabash pla
- 499 Forthlin Dr NW Unit 37112625
- 499 Forthlin Dr NW Unit 37074837
- 499 Forthlin Dr NW Unit 37074838
- 499 Forthlin Dr NW Unit 37074839
- 499 Forthlin Dr NW Unit 37074836
- 499 Forthlin Dr NW Unit 37074840
- 634 Blackthorne Cir NW
- 651 Blackthorne Cir NW
- 661 Blackthorne Cir NW
- 650 Blackthorne Cir NW
