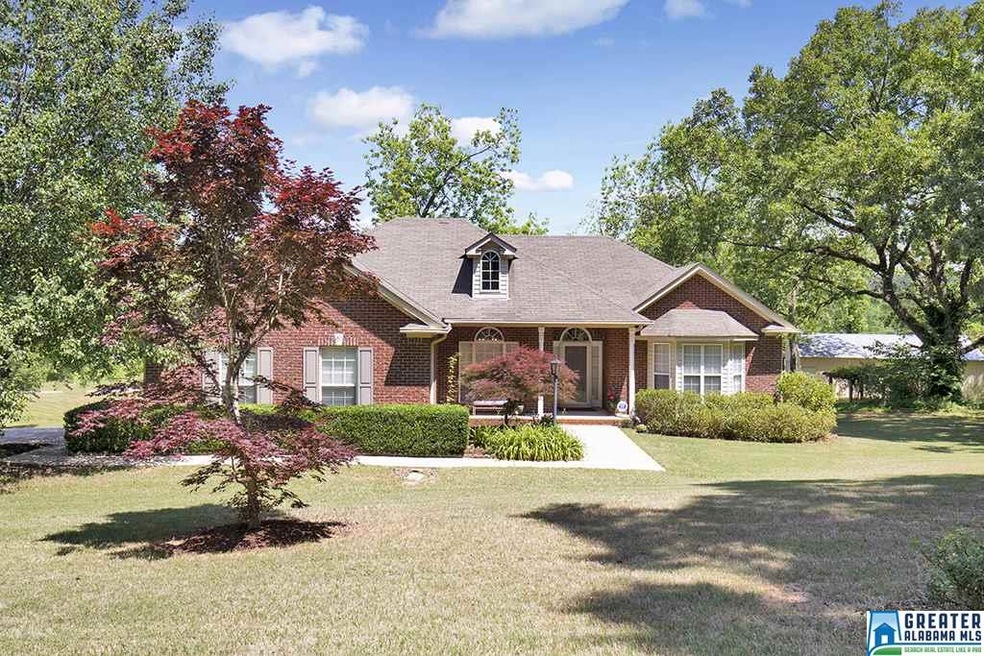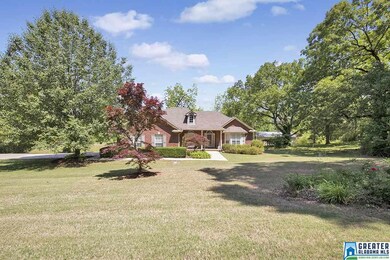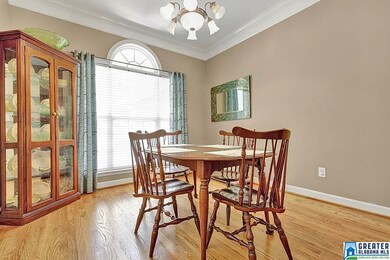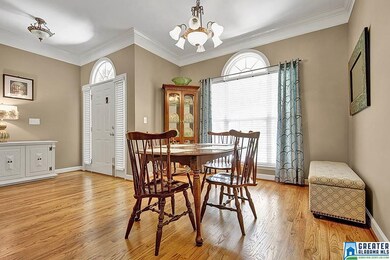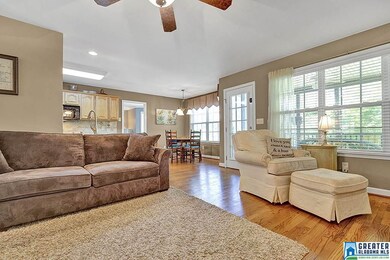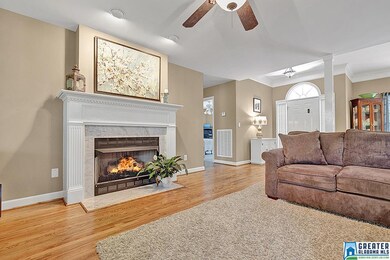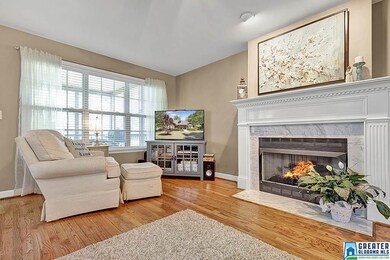
Highlights
- 3.8 Acre Lot
- Wood Flooring
- Attic
- Screened Deck
- Hydromassage or Jetted Bathtub
- Great Room with Fireplace
About This Home
As of June 2022RARE FIND in Moody. Very well maintained home surrounded by 3.8 beautiful acres with a large work shop with bay doors, electricity and water. This Open Floor plan home with Split Bedroom plan features gorgeous hardwoods throughout main living area and master bedroom. Separate Dining Room with Crown Molding, Kitchen has solid surface counters, new refrigerator 2016, new dishwasher 2015. New Roof 2018. Master Suite has crown molding with Master Bath offering Separate Shower, Jetted Tub and Dual vanities. Home includes some Smart Home Lighting Control. Don't worry about power outages this home features Generator. Large Screened in Deck overlooks this beautiful property. Outside has underground sprinkler system for watering all your plants and greenery. This main level living on a beautiful piece of property in the Moody School district close to shopping and interstate wont last long.
Home Details
Home Type
- Single Family
Est. Annual Taxes
- $625
Year Built
- Built in 2000
Lot Details
- 3.8 Acre Lot
- Sprinkler System
Parking
- 2 Car Garage
- Side Facing Garage
- Assigned Parking
Home Design
- Three Sided Brick Exterior Elevation
Interior Spaces
- 1,782 Sq Ft Home
- 1-Story Property
- Sound System
- Crown Molding
- Ceiling Fan
- Gas Log Fireplace
- Window Treatments
- Great Room with Fireplace
- Dining Room
- Crawl Space
- Walkup Attic
- Home Security System
Kitchen
- Breakfast Bar
- Electric Oven
- Stove
- Built-In Microwave
- Dishwasher
- Solid Surface Countertops
Flooring
- Wood
- Carpet
- Tile
Bedrooms and Bathrooms
- 3 Bedrooms
- Split Bedroom Floorplan
- 2 Full Bathrooms
- Hydromassage or Jetted Bathtub
- Bathtub and Shower Combination in Primary Bathroom
- Separate Shower
Laundry
- Laundry Room
- Laundry on main level
- Washer and Electric Dryer Hookup
Outdoor Features
- Screened Deck
- Outdoor Grill
Utilities
- Central Heating and Cooling System
- Power Generator
- Gas Water Heater
- Septic Tank
Listing and Financial Details
- Assessor Parcel Number 26-01-01-0-001-047.000
Ownership History
Purchase Details
Home Financials for this Owner
Home Financials are based on the most recent Mortgage that was taken out on this home.Purchase Details
Purchase Details
Home Financials for this Owner
Home Financials are based on the most recent Mortgage that was taken out on this home.Purchase Details
Home Financials for this Owner
Home Financials are based on the most recent Mortgage that was taken out on this home.Similar Homes in the area
Home Values in the Area
Average Home Value in this Area
Purchase History
| Date | Type | Sale Price | Title Company |
|---|---|---|---|
| Warranty Deed | $351,250 | Barnes & Barnes Law Firm Pc | |
| Warranty Deed | $203,050 | None Available | |
| Warranty Deed | $255,000 | None Available | |
| Warranty Deed | $215,000 | None Available |
Mortgage History
| Date | Status | Loan Amount | Loan Type |
|---|---|---|---|
| Open | $281,000 | New Conventional | |
| Previous Owner | $200,000 | New Conventional | |
| Previous Owner | $198,400 | Adjustable Rate Mortgage/ARM | |
| Previous Owner | $11,000 | Credit Line Revolving | |
| Previous Owner | $172,000 | New Conventional |
Property History
| Date | Event | Price | Change | Sq Ft Price |
|---|---|---|---|---|
| 07/07/2025 07/07/25 | For Sale | $399,900 | +13.9% | $182 / Sq Ft |
| 06/17/2022 06/17/22 | Sold | $351,250 | +8.1% | $200 / Sq Ft |
| 06/02/2022 06/02/22 | For Sale | $325,000 | +27.5% | $185 / Sq Ft |
| 08/01/2018 08/01/18 | Sold | $255,000 | -1.5% | $143 / Sq Ft |
| 05/10/2018 05/10/18 | For Sale | $259,000 | +20.5% | $145 / Sq Ft |
| 06/07/2013 06/07/13 | Sold | $215,000 | -4.4% | $122 / Sq Ft |
| 05/07/2013 05/07/13 | Pending | -- | -- | -- |
| 04/29/2013 04/29/13 | For Sale | $225,000 | -- | $128 / Sq Ft |
Tax History Compared to Growth
Tax History
| Year | Tax Paid | Tax Assessment Tax Assessment Total Assessment is a certain percentage of the fair market value that is determined by local assessors to be the total taxable value of land and additions on the property. | Land | Improvement |
|---|---|---|---|---|
| 2024 | $1,228 | $56,194 | $7,920 | $48,274 |
| 2023 | $1,228 | $56,194 | $7,920 | $48,274 |
| 2022 | $1,158 | $22,693 | $3,020 | $19,673 |
| 2021 | $577 | $22,693 | $3,020 | $19,673 |
| 2020 | $684 | $20,305 | $3,177 | $17,128 |
| 2019 | $732 | $20,305 | $3,177 | $17,128 |
| 2018 | $625 | $18,700 | $0 | $0 |
| 2017 | $660 | $18,700 | $0 | $0 |
| 2016 | $642 | $19,160 | $0 | $0 |
| 2015 | $660 | $19,160 | $0 | $0 |
| 2014 | $660 | $19,660 | $0 | $0 |
Agents Affiliated with this Home
-
Beth Hansen

Seller's Agent in 2025
Beth Hansen
Webb & Company Realty
(205) 790-4814
14 in this area
102 Total Sales
-
Kelli Brown

Seller's Agent in 2022
Kelli Brown
RealtySouth
(205) 743-8669
2 in this area
103 Total Sales
-
Derek Silas

Seller Co-Listing Agent in 2022
Derek Silas
EXIT Realty Sweet HOMElife
(205) 737-2982
1 in this area
55 Total Sales
-
Brittney Waddell

Buyer's Agent in 2022
Brittney Waddell
Keller Williams Metro North
(205) 587-4362
2 in this area
30 Total Sales
-
Karen Arrington
K
Seller's Agent in 2018
Karen Arrington
Keller Williams Pell City
(205) 396-4041
2 in this area
39 Total Sales
-
Kevin Sargent

Seller Co-Listing Agent in 2018
Kevin Sargent
RealtySouth
(205) 577-2719
12 in this area
251 Total Sales
Map
Source: Greater Alabama MLS
MLS Number: 815378
APN: 26-01-01-0-001-047.000
- 2076 Edgewood Dr
- 4033 Cambridge Dr
- 2173 Parsons Dr
- 3040 Rosewalk Dr
- 1032 Lexington Dr
- 4022 Cambridge Dr
- 0 Old World Pkwy
- 2004 Magnolia Rd
- 1205 Windsor Pkwy
- 1182 Windsor Pkwy
- 1037 Windsor Pkwy
- 7035 Glenwood Ln
- 1042 Windsor Pkwy
- 1055 Windsor Pkwy
- 908 Birch St
- 2050 Valley Run
- 1052 Pinnacle Pkwy
- 1056 Pinnacle Pkwy
- 1048 Pinnacle Pkwy
- 1044 Pinnacle Pkwy
