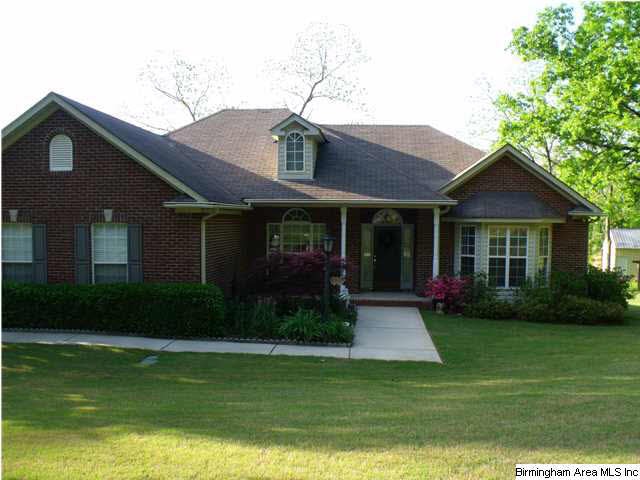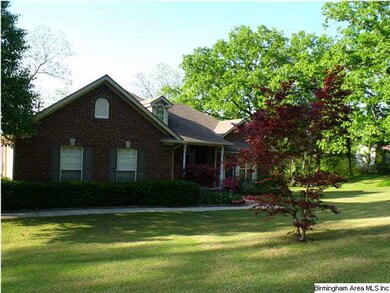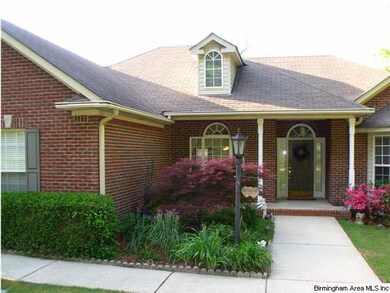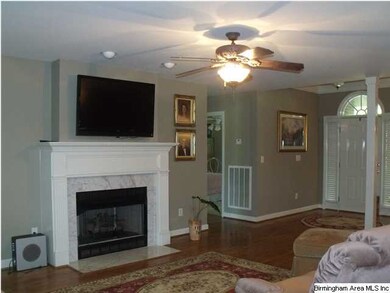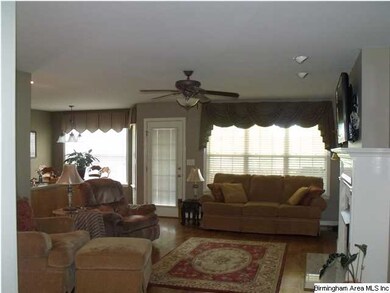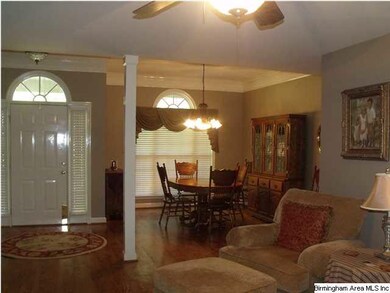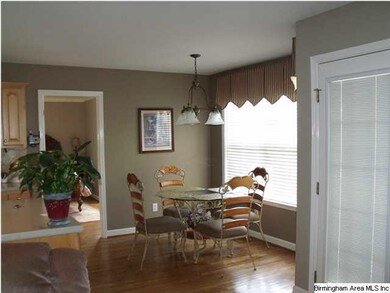
Highlights
- Wind Turbine Power
- Wood Flooring
- Great Room with Fireplace
- Covered Deck
- Attic
- Stone Countertops
About This Home
As of June 2022Very well maintained three side brick home features one level living with 3BR & 2BA, split bedroom plan sitting on 3.8 acres but 5 minutes from interstate. Open Floor Plan with great room that flows into the dining room and kitchen. This home has hardwoods throughout the main living area as well as Master BR. The kitchen has beautiful wood cabinets with solid surface counters and tile backsplash and a bright eat in area over looking beautiful acreage. Laundry room off of kitchen has built in cabinets. Master is off the kitchen with WIClosets and bath as ceramic tile and separate shower. Two addl bedrooms are spacious and feature second bath convenient for both. Home features nice size screened covered porch that overlooks back of property. Underground sprinklers, a gas generator that is piggy backed for automatic turn on. A 30 x 40 workshop as well as 20x20 carport and 10x20 storage bldg. Mn Level garage has walk up stairs to floored attic. Must see to much to list.
Home Details
Home Type
- Single Family
Est. Annual Taxes
- $1,228
Year Built
- 2000
Lot Details
- Fenced Yard
- Sprinkler System
Parking
- 2 Car Garage
- Side Facing Garage
Home Design
- Slab Foundation
Interior Spaces
- 1-Story Property
- Ceiling Fan
- Gas Fireplace
- Double Pane Windows
- Great Room with Fireplace
- Dining Room
- Screened Porch
- Walkup Attic
- Storm Windows
Kitchen
- Electric Cooktop
- Built-In Microwave
- Ice Maker
- Dishwasher
- Stone Countertops
Flooring
- Wood
- Carpet
- Tile
Bedrooms and Bathrooms
- 3 Bedrooms
- 2 Full Bathrooms
- Bathtub and Shower Combination in Primary Bathroom
- Garden Bath
- Separate Shower
Laundry
- Laundry Room
- Gas Dryer Hookup
Eco-Friendly Details
- Wind Turbine Power
Outdoor Features
- Covered Deck
- Screened Deck
Utilities
- Heating System Uses Gas
- Power Generator
- Gas Water Heater
- Septic Tank
Listing and Financial Details
- Assessor Parcel Number 26-01-01-0-001-047.000
Community Details
Overview
- $12 Other Monthly Fees
Recreation
- Bike Trail
Ownership History
Purchase Details
Home Financials for this Owner
Home Financials are based on the most recent Mortgage that was taken out on this home.Purchase Details
Purchase Details
Home Financials for this Owner
Home Financials are based on the most recent Mortgage that was taken out on this home.Purchase Details
Home Financials for this Owner
Home Financials are based on the most recent Mortgage that was taken out on this home.Similar Homes in the area
Home Values in the Area
Average Home Value in this Area
Purchase History
| Date | Type | Sale Price | Title Company |
|---|---|---|---|
| Warranty Deed | $351,250 | Barnes & Barnes Law Firm Pc | |
| Warranty Deed | $203,050 | None Available | |
| Warranty Deed | $255,000 | None Available | |
| Warranty Deed | $215,000 | None Available |
Mortgage History
| Date | Status | Loan Amount | Loan Type |
|---|---|---|---|
| Open | $281,000 | New Conventional | |
| Previous Owner | $200,000 | New Conventional | |
| Previous Owner | $198,400 | Adjustable Rate Mortgage/ARM | |
| Previous Owner | $11,000 | Credit Line Revolving | |
| Previous Owner | $172,000 | New Conventional |
Property History
| Date | Event | Price | Change | Sq Ft Price |
|---|---|---|---|---|
| 07/07/2025 07/07/25 | For Sale | $399,900 | +13.9% | $182 / Sq Ft |
| 06/17/2022 06/17/22 | Sold | $351,250 | +8.1% | $200 / Sq Ft |
| 06/02/2022 06/02/22 | For Sale | $325,000 | +27.5% | $185 / Sq Ft |
| 08/01/2018 08/01/18 | Sold | $255,000 | -1.5% | $143 / Sq Ft |
| 05/10/2018 05/10/18 | For Sale | $259,000 | +20.5% | $145 / Sq Ft |
| 06/07/2013 06/07/13 | Sold | $215,000 | -4.4% | $122 / Sq Ft |
| 05/07/2013 05/07/13 | Pending | -- | -- | -- |
| 04/29/2013 04/29/13 | For Sale | $225,000 | -- | $128 / Sq Ft |
Tax History Compared to Growth
Tax History
| Year | Tax Paid | Tax Assessment Tax Assessment Total Assessment is a certain percentage of the fair market value that is determined by local assessors to be the total taxable value of land and additions on the property. | Land | Improvement |
|---|---|---|---|---|
| 2024 | $1,228 | $56,194 | $7,920 | $48,274 |
| 2023 | $1,228 | $56,194 | $7,920 | $48,274 |
| 2022 | $1,158 | $22,693 | $3,020 | $19,673 |
| 2021 | $577 | $22,693 | $3,020 | $19,673 |
| 2020 | $684 | $20,305 | $3,177 | $17,128 |
| 2019 | $732 | $20,305 | $3,177 | $17,128 |
| 2018 | $625 | $18,700 | $0 | $0 |
| 2017 | $660 | $18,700 | $0 | $0 |
| 2016 | $642 | $19,160 | $0 | $0 |
| 2015 | $660 | $19,160 | $0 | $0 |
| 2014 | $660 | $19,660 | $0 | $0 |
Agents Affiliated with this Home
-
Beth Hansen

Seller's Agent in 2025
Beth Hansen
Webb & Company Realty
(205) 790-4814
14 in this area
103 Total Sales
-
Kelli Brown

Seller's Agent in 2022
Kelli Brown
RealtySouth
(205) 743-8669
2 in this area
103 Total Sales
-
Derek Silas

Seller Co-Listing Agent in 2022
Derek Silas
EXIT Realty Sweet HOMElife
(205) 737-2982
1 in this area
55 Total Sales
-
Brittney Waddell

Buyer's Agent in 2022
Brittney Waddell
Keller Williams Metro North
(205) 587-4362
2 in this area
30 Total Sales
-
Karen Arrington
K
Seller's Agent in 2018
Karen Arrington
Keller Williams Pell City
(205) 396-4041
2 in this area
40 Total Sales
-
Kevin Sargent

Seller Co-Listing Agent in 2018
Kevin Sargent
RealtySouth
(205) 577-2719
12 in this area
255 Total Sales
Map
Source: Greater Alabama MLS
MLS Number: 562070
APN: 26-01-01-0-001-047.000
- 2076 Edgewood Dr
- 4033 Cambridge Dr
- 3044 Rosewalk Dr
- 2173 Parsons Dr
- 3040 Rosewalk Dr
- 1032 Lexington Dr
- 4022 Cambridge Dr
- 0 Old World Pkwy
- 2004 Magnolia Rd
- 1182 Windsor Pkwy
- 1037 Windsor Pkwy
- 7035 Glenwood Ln
- 1042 Windsor Pkwy
- 1055 Windsor Pkwy
- 908 Birch St
- 2050 Valley Run
- 1052 Pinnacle Pkwy
- 1056 Pinnacle Pkwy
- 1048 Pinnacle Pkwy
- 1044 Pinnacle Pkwy
