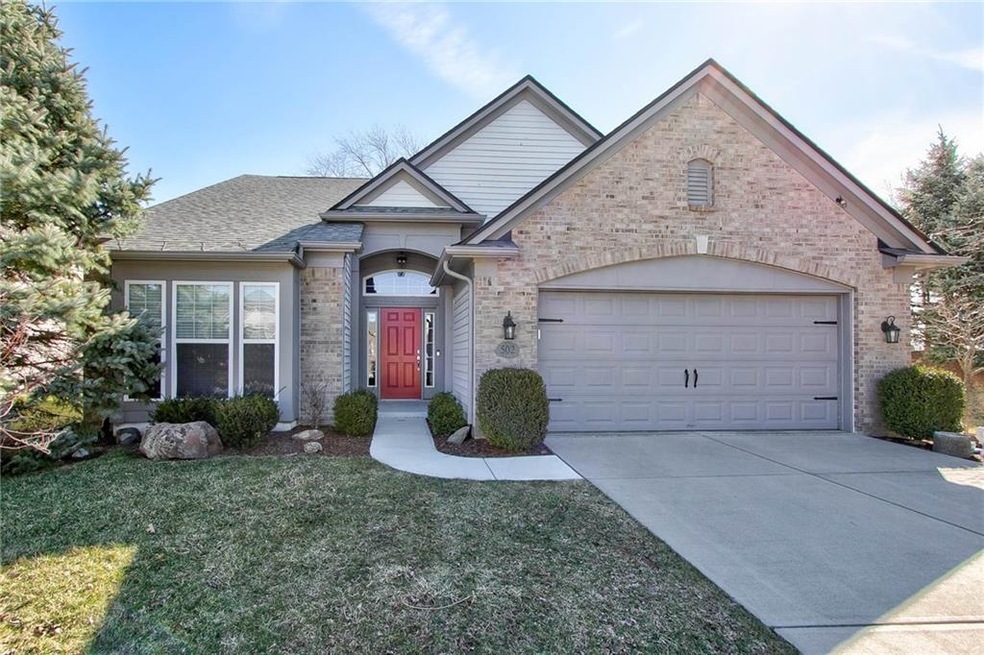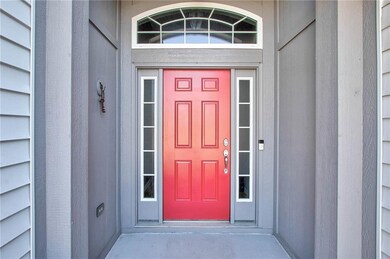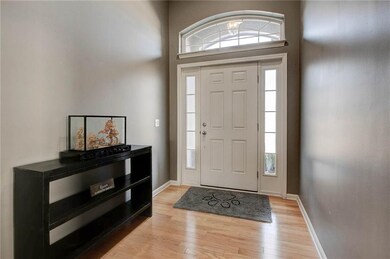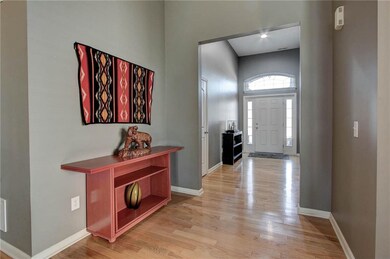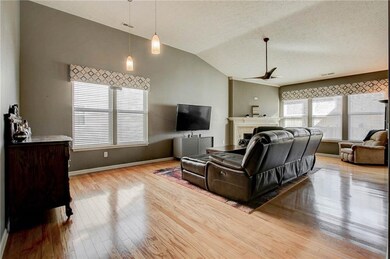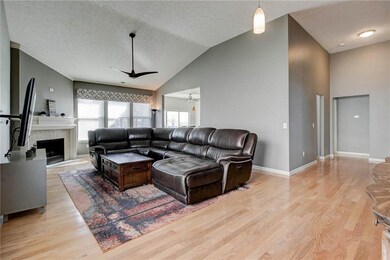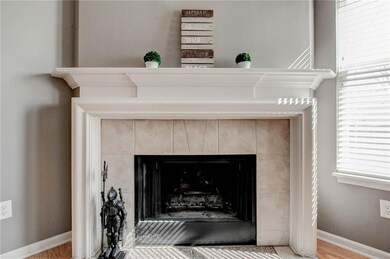
502 Hadleigh Ct Westfield, IN 46074
Estimated Value: $393,906 - $480,000
Highlights
- Ranch Style House
- Cathedral Ceiling
- 2 Car Attached Garage
- Maple Glen Elementary Rated A
- Wood Flooring
- Woodwork
About This Home
As of April 2022Fabulous home in desirable Maple Knoll Enclave! This 3bd, 2ba ranch home has been very well maintained and move in ready! Open concept, beautiful hardwood floors throughout the main living areas. 9ft ceilings in kitchen & bedrooms, 12 ft in entry & great rm. Large entry opens to great room and dining area with ceiling fan, beautiful fireplace, cathedral ceiling. Large kitchen with breakfast bar, tons of cabinets, double oven and one is a convection oven & pantry. Master bedroom is very spacious, with ensuite, double vanity, garden tub, separate shower, walk-in closet w/shelving. Tankless water heater, 2020, dishwasher 2021, laundry tub. Fireplace has gas plumbing. Large patio for outdoor living space 31x13, full rear fence, on a cul-de-sac.
Last Agent to Sell the Property
Marcie Knafel
CENTURY 21 Scheetz Listed on: 03/16/2022

Last Buyer's Agent
Ryan Radecki
Highgarden Real Estate

Home Details
Home Type
- Single Family
Est. Annual Taxes
- $2,804
Year Built
- Built in 2006
Lot Details
- 7,841 Sq Ft Lot
- Back Yard Fenced
HOA Fees
- $56 Monthly HOA Fees
Parking
- 2 Car Attached Garage
- Driveway
Home Design
- Ranch Style House
- Brick Exterior Construction
- Slab Foundation
- Vinyl Siding
Interior Spaces
- 1,970 Sq Ft Home
- Woodwork
- Cathedral Ceiling
- Window Screens
- Great Room with Fireplace
- Attic Access Panel
- Fire and Smoke Detector
Kitchen
- Electric Cooktop
- Microwave
- Dishwasher
- Disposal
Flooring
- Wood
- Carpet
- Vinyl
Bedrooms and Bathrooms
- 3 Bedrooms
- Walk-In Closet
- 2 Full Bathrooms
Utilities
- Forced Air Heating and Cooling System
- Heating System Uses Gas
- Gas Water Heater
Community Details
- Association fees include home owners, clubhouse, maintenance, parkplayground, pool, management, snow removal, tennis court(s), walking trails
- Maple Knoll Subdivision
- Property managed by Associa
- The community has rules related to covenants, conditions, and restrictions
Listing and Financial Details
- Assessor Parcel Number 290910004001000015
Ownership History
Purchase Details
Home Financials for this Owner
Home Financials are based on the most recent Mortgage that was taken out on this home.Purchase Details
Home Financials for this Owner
Home Financials are based on the most recent Mortgage that was taken out on this home.Purchase Details
Home Financials for this Owner
Home Financials are based on the most recent Mortgage that was taken out on this home.Purchase Details
Similar Homes in Westfield, IN
Home Values in the Area
Average Home Value in this Area
Purchase History
| Date | Buyer | Sale Price | Title Company |
|---|---|---|---|
| Hanasik James M | $380,000 | Dominion Title Services | |
| Ferentz John F | -- | Lsi | |
| Ferentz John F | -- | None Available | |
| Pulte Homes Of Indiana Llc | -- | -- |
Mortgage History
| Date | Status | Borrower | Loan Amount |
|---|---|---|---|
| Open | Hanasik James M | $361,000 | |
| Previous Owner | Ferentz John F | $144,000 | |
| Previous Owner | Ferentz John F | $144,000 | |
| Previous Owner | Ferentz John F | $184,000 | |
| Previous Owner | Ferentz John F | $153,497 | |
| Previous Owner | Ferentz John F | $25,000 |
Property History
| Date | Event | Price | Change | Sq Ft Price |
|---|---|---|---|---|
| 04/20/2022 04/20/22 | Sold | $380,000 | +5.6% | $193 / Sq Ft |
| 03/21/2022 03/21/22 | Pending | -- | -- | -- |
| 03/16/2022 03/16/22 | For Sale | $360,000 | -- | $183 / Sq Ft |
Tax History Compared to Growth
Tax History
| Year | Tax Paid | Tax Assessment Tax Assessment Total Assessment is a certain percentage of the fair market value that is determined by local assessors to be the total taxable value of land and additions on the property. | Land | Improvement |
|---|---|---|---|---|
| 2024 | $3,325 | $294,400 | $49,300 | $245,100 |
| 2023 | $3,390 | $294,400 | $49,300 | $245,100 |
| 2022 | $3,130 | $266,800 | $49,300 | $217,500 |
| 2021 | $2,754 | $228,900 | $49,300 | $179,600 |
| 2020 | $2,805 | $231,000 | $49,300 | $181,700 |
| 2019 | $2,728 | $224,800 | $41,000 | $183,800 |
| 2018 | $2,588 | $212,500 | $41,000 | $171,500 |
| 2017 | $2,332 | $205,800 | $41,000 | $164,800 |
| 2016 | $2,242 | $197,800 | $41,000 | $156,800 |
| 2014 | $4,186 | $187,700 | $41,000 | $146,700 |
| 2013 | $4,186 | $180,500 | $41,000 | $139,500 |
Agents Affiliated with this Home
-

Seller's Agent in 2022
Marcie Knafel
CENTURY 21 Scheetz
(317) 506-7856
19 in this area
102 Total Sales
-

Buyer's Agent in 2022
Ryan Radecki
Highgarden Real Estate
(317) 752-5826
20 in this area
345 Total Sales
Map
Source: MIBOR Broker Listing Cooperative®
MLS Number: 21843239
APN: 29-09-10-004-001.000-015
- 17325 Spring Mill Rd
- 258 Coatsville Dr
- 15873 Hush Hickory Bend
- 665 Featherstone Dr
- 174 Straughn Ln
- 170 Straughn Ln
- 515 Lynton Way
- 127 Coatsville Dr
- 319 Mcintosh Ln
- 15717 Hush Hickory Bend
- 16579 Lakeville Crossing
- 936 Plunkett Ave
- 16247 Countryside Blvd
- 250 W Tansey Crossing
- 720 Bucksport Ln
- 755 Canberra Blvd
- 358 W Tansey Crossing
- 15736 Conductors Dr
- 16419 Connolly Dr
- 19997 Old Dock Rd
- 502 Hadleigh Ct
- 334 Hadleigh Ct
- 510 Hadleigh Ct
- 518 Hadleigh Ct
- 446 W 161st St
- 503 Hadleigh Ct
- 526 Hadleigh Ct
- 511 Hadleigh Ct
- 519 Hadleigh Ct
- 432 W 161st St
- 534 Hadleigh Ct
- 533 Hadleigh Ct
- 16111 Matlock Cir
- 16121 Matlock Cir
- 16131 Matlock Cir
- 414 W 161st St
- 550 Hadleigh Ct
- 16141 Matlock Cir
- 558 Hadleigh Ct
- 566 Hadleigh Ct
