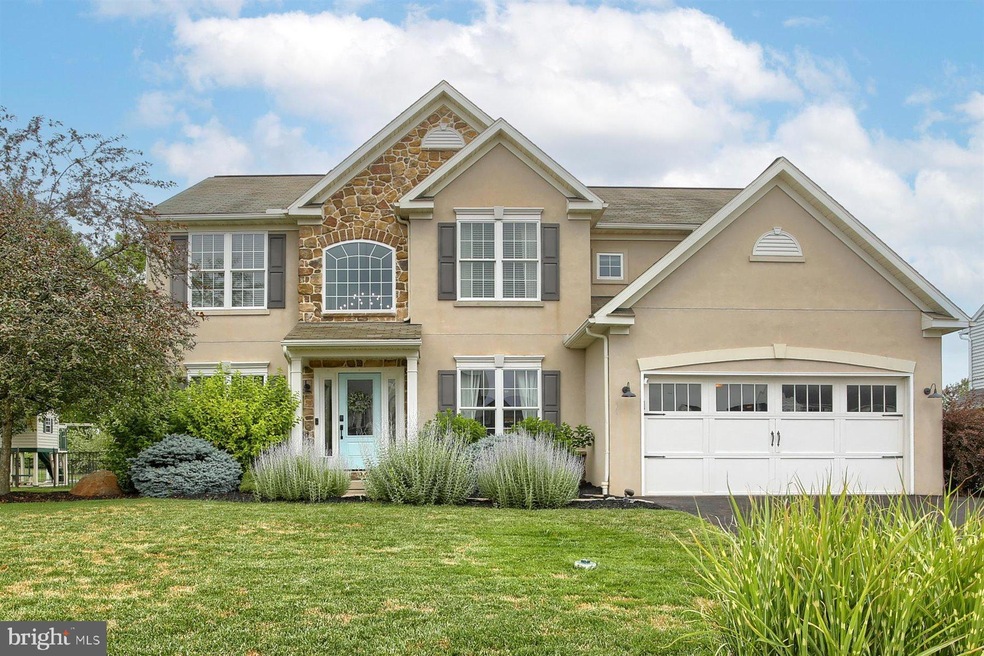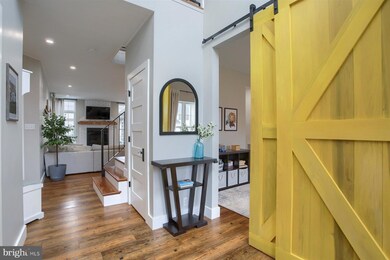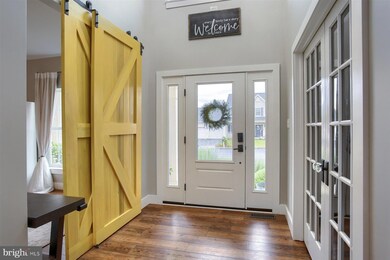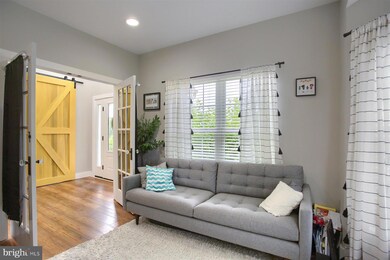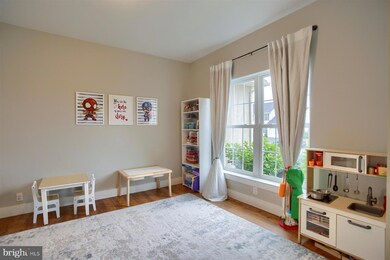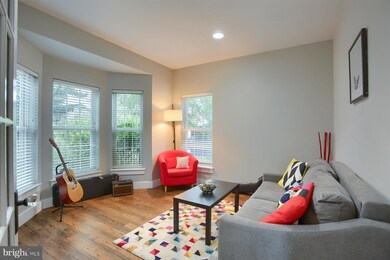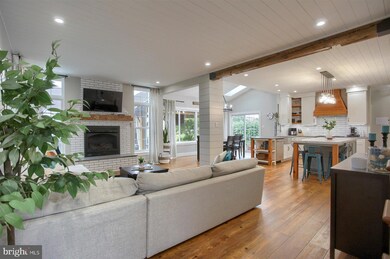
502 Hedge Row Ln Palmyra, PA 17078
Highlights
- Heated In Ground Pool
- Open Floorplan
- Loft
- Gourmet Kitchen
- Transitional Architecture
- Great Room
About This Home
As of August 2023WOW...The ONE you've been wishing for is HERE! Be the envy of your Pinterest friends in this recently renovated beauty including doors, hardware, paint, trim, flooring, lighting, custom stair railing, gorgeous kitchen with numerous built in features & high end appliances including subzero refrig/wall ovens & vented gas cooktop with built in griddle! From the time you open the door it will feel like HOME! The open foyer leads to spacious office, dining room, study (or could be 5th bedroom), great room with stone fireplace open to kitchen & breakfast rooms which look out onto the outdoor living space complete with grilling area, new hot tub, fabulous pergola with stone fireplace which overlooks your own private heated saltwater pool (child/pet safety fence around pool is easily removable), all of this on luscious landscaped homesite! Upstairs you will find your Primary Retreat with many recent upgrades including the En-Suite, plus loft area in addition to 3 additional bedrooms & another full bath. Entertaining space continues in lower level with large family room, game room, granite beverage bar with seating & beverage cooler, exercise room, storage room & 3rd full bath! This home is truly an entertainers delight & Pottery Barn Magazine Worthy, all within the highly sought after Arbor Greene Community & Palmyra Schools! Walking distance to schools, Palmyra community playground/pool, eateries & more. Within mins to Hershey, Indiantown Gap, Airport, Turnpike, Lebanon VA Sellers are unexpectedly relocating for work.... YOU WIN!!!!
Last Agent to Sell the Property
Coldwell Banker Realty License #RS226651L Listed on: 07/06/2023

Home Details
Home Type
- Single Family
Est. Annual Taxes
- $7,505
Year Built
- Built in 2005
Lot Details
- 0.28 Acre Lot
- Aluminum or Metal Fence
- Extensive Hardscape
HOA Fees
- $33 Monthly HOA Fees
Parking
- 2 Car Attached Garage
- 3 Driveway Spaces
- Garage Door Opener
Home Design
- Transitional Architecture
- Permanent Foundation
- Stone Siding
- Vinyl Siding
- Stucco
Interior Spaces
- Property has 2 Levels
- Open Floorplan
- Stone Fireplace
- Gas Fireplace
- Window Treatments
- Entrance Foyer
- Great Room
- Family Room Off Kitchen
- Breakfast Room
- Dining Room
- Den
- Loft
- Game Room
- Storage Room
- Laundry on main level
- Home Gym
- Finished Basement
- Basement Fills Entire Space Under The House
Kitchen
- Gourmet Kitchen
- Built-In Oven
- Cooktop
- Built-In Microwave
- Dishwasher
- Stainless Steel Appliances
- Upgraded Countertops
Bedrooms and Bathrooms
- 4 Bedrooms
- En-Suite Primary Bedroom
Pool
- Heated In Ground Pool
- Saltwater Pool
- Spa
- Fence Around Pool
Outdoor Features
- Patio
- Exterior Lighting
- Gazebo
- Outdoor Grill
- Playground
- Porch
Schools
- Palmyra Area Middle School
- Palmyra Area High School
Utilities
- Forced Air Heating and Cooling System
- Natural Gas Water Heater
- Water Conditioner is Owned
Listing and Financial Details
- Assessor Parcel Number 28-2292098-351344-0000
Community Details
Overview
- $400 Capital Contribution Fee
- Arbor Greene HOA
- Arbor Greene Subdivision
Amenities
- Common Area
Recreation
- Jogging Path
Ownership History
Purchase Details
Home Financials for this Owner
Home Financials are based on the most recent Mortgage that was taken out on this home.Purchase Details
Home Financials for this Owner
Home Financials are based on the most recent Mortgage that was taken out on this home.Purchase Details
Home Financials for this Owner
Home Financials are based on the most recent Mortgage that was taken out on this home.Purchase Details
Home Financials for this Owner
Home Financials are based on the most recent Mortgage that was taken out on this home.Purchase Details
Home Financials for this Owner
Home Financials are based on the most recent Mortgage that was taken out on this home.Similar Homes in Palmyra, PA
Home Values in the Area
Average Home Value in this Area
Purchase History
| Date | Type | Sale Price | Title Company |
|---|---|---|---|
| Deed | $650,000 | None Listed On Document | |
| Deed | $650,000 | None Listed On Document | |
| Deed | $575,000 | Title Services | |
| Interfamily Deed Transfer | -- | None Available | |
| Special Warranty Deed | $298,259 | None Available |
Mortgage History
| Date | Status | Loan Amount | Loan Type |
|---|---|---|---|
| Open | $520,000 | New Conventional | |
| Previous Owner | $300,000 | New Conventional | |
| Previous Owner | $74,700 | Commercial | |
| Previous Owner | $50,000 | Credit Line Revolving | |
| Previous Owner | $219,700 | New Conventional | |
| Previous Owner | $50,000 | Credit Line Revolving | |
| Previous Owner | $229,650 | New Conventional |
Property History
| Date | Event | Price | Change | Sq Ft Price |
|---|---|---|---|---|
| 08/25/2023 08/25/23 | Sold | $650,000 | +2.4% | $177 / Sq Ft |
| 07/07/2023 07/07/23 | Pending | -- | -- | -- |
| 07/06/2023 07/06/23 | For Sale | $635,000 | +10.4% | $172 / Sq Ft |
| 07/14/2021 07/14/21 | For Sale | $575,000 | 0.0% | $170 / Sq Ft |
| 07/12/2021 07/12/21 | Sold | $575,000 | -- | $170 / Sq Ft |
| 03/20/2021 03/20/21 | Pending | -- | -- | -- |
Tax History Compared to Growth
Tax History
| Year | Tax Paid | Tax Assessment Tax Assessment Total Assessment is a certain percentage of the fair market value that is determined by local assessors to be the total taxable value of land and additions on the property. | Land | Improvement |
|---|---|---|---|---|
| 2025 | $8,666 | $352,900 | $60,000 | $292,900 |
| 2024 | $8,031 | $352,900 | $60,000 | $292,900 |
| 2023 | $7,505 | $329,800 | $60,000 | $269,800 |
| 2022 | $7,313 | $329,800 | $60,000 | $269,800 |
| 2021 | $6,908 | $329,800 | $60,000 | $269,800 |
| 2020 | $6,815 | $329,800 | $60,000 | $269,800 |
| 2019 | $6,682 | $329,800 | $60,000 | $269,800 |
| 2018 | $6,594 | $328,900 | $60,000 | $268,900 |
| 2017 | $1,746 | $328,900 | $60,000 | $268,900 |
| 2016 | $6,168 | $328,900 | $60,000 | $268,900 |
| 2015 | -- | $328,900 | $60,000 | $268,900 |
| 2014 | -- | $328,900 | $60,000 | $268,900 |
Agents Affiliated with this Home
-
Audrey Wentling

Seller's Agent in 2023
Audrey Wentling
Coldwell Banker Realty
(717) 926-3013
8 in this area
142 Total Sales
-
datacorrect BrightMLS
d
Seller's Agent in 2021
datacorrect BrightMLS
Non Subscribing Office
Map
Source: Bright MLS
MLS Number: PALN2010542
APN: 28-2292098-351344-0000
- 67 Rye Ln
- 43 Cottonwood Ct
- 941 Harnish St
- 836 S Locust St
- 960 Hetrick Ave
- 25 Clover Ln
- 52 Springhaven Ct Unit 235
- 609 Cambridge Ct
- 607 Cambridge Ct
- 604 Cambridge Ct
- 1201 Cambridge Ct Unit 226
- 1100 S Green St
- 529 S Grant St
- 870 S Franklin St
- 309 W Oak St
- 1827 Wexford Rd
- 0 S Forge Rd Unit PALN2019564
- 704 W Maple St
- 94 S Village Cir Unit 239
- 90 S Village Cir Unit 240
