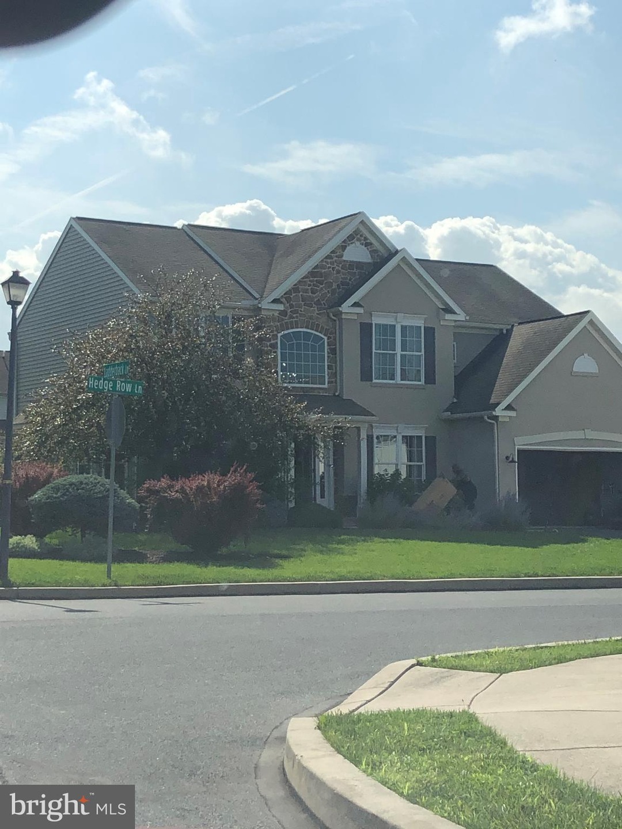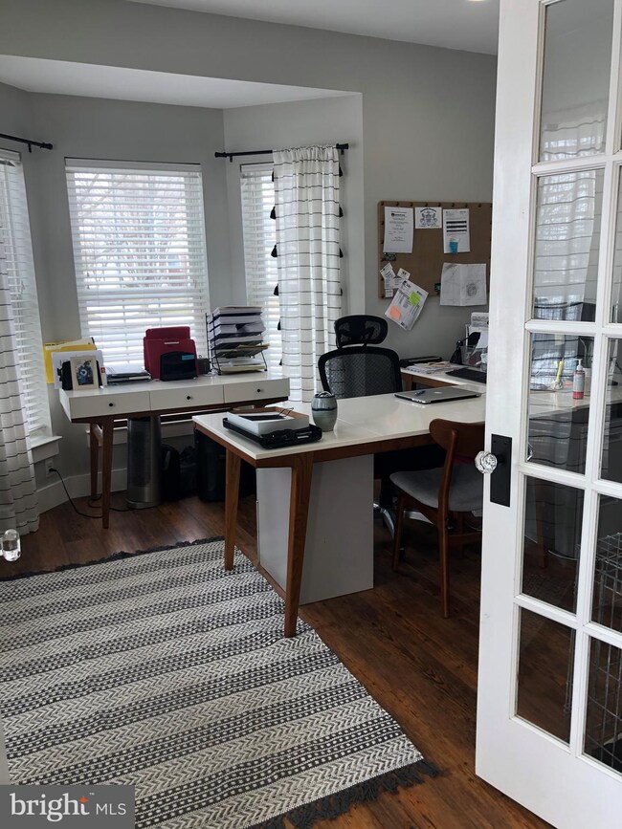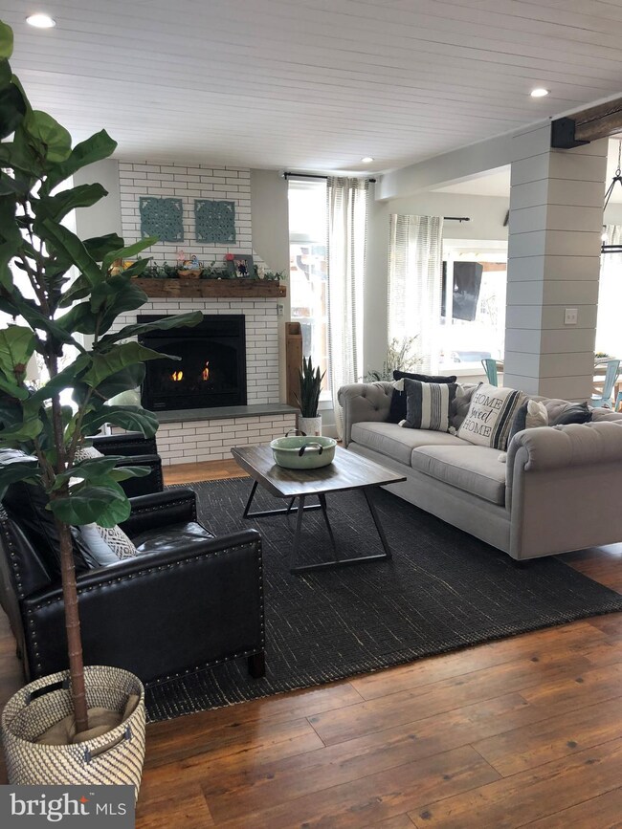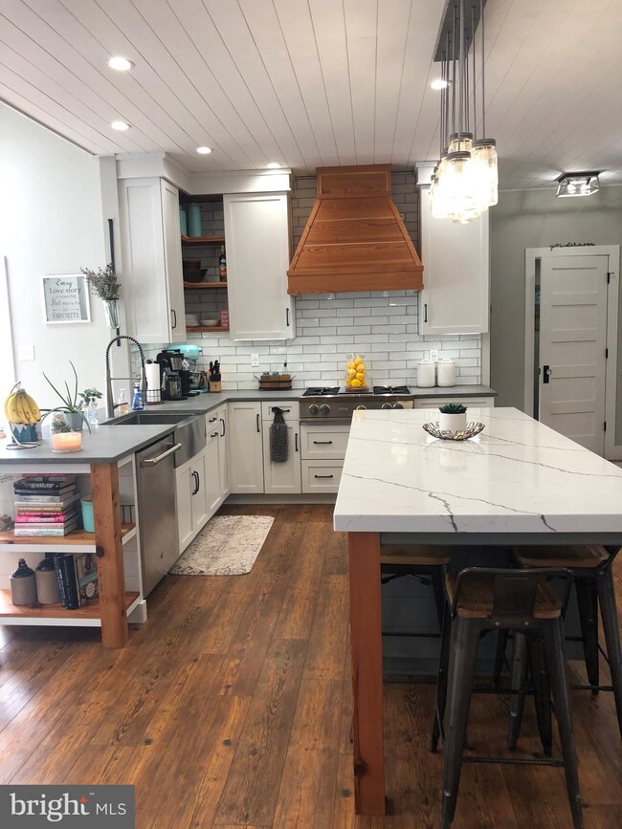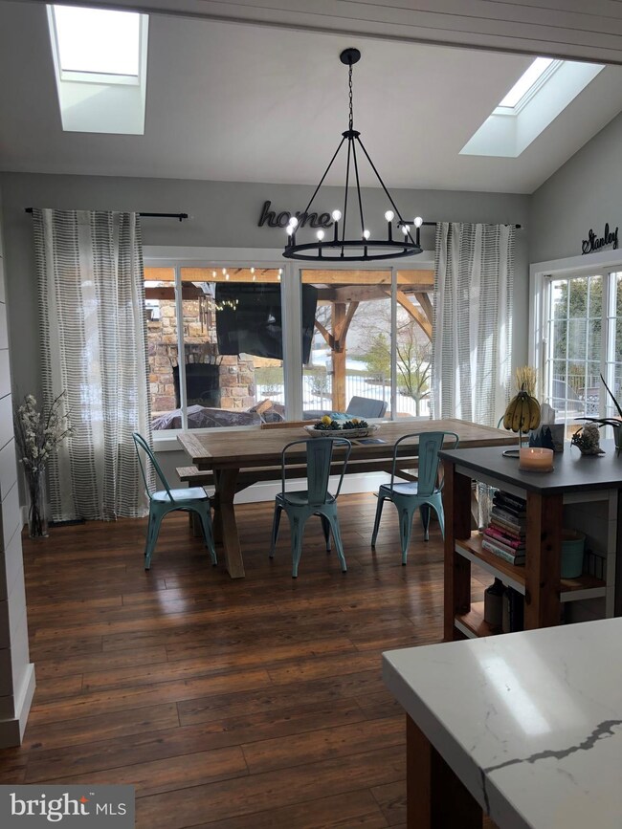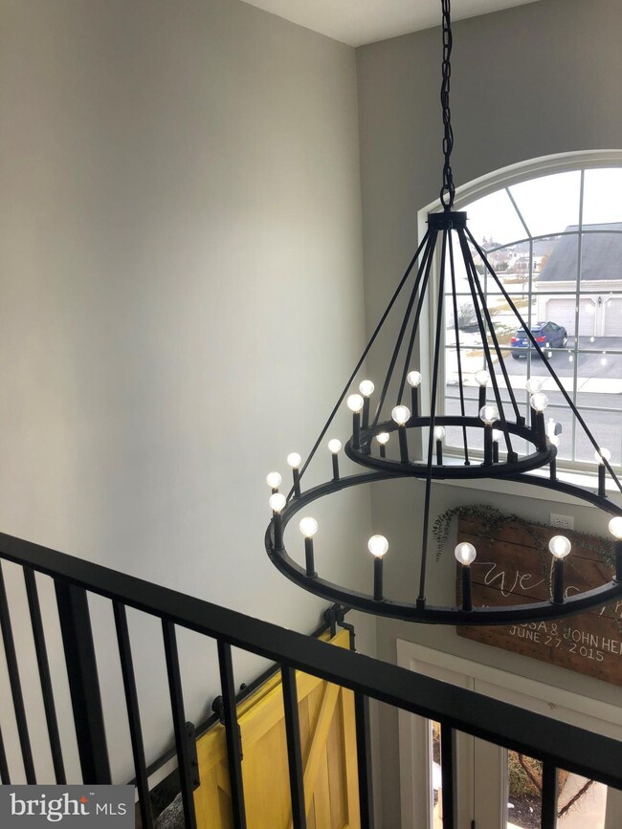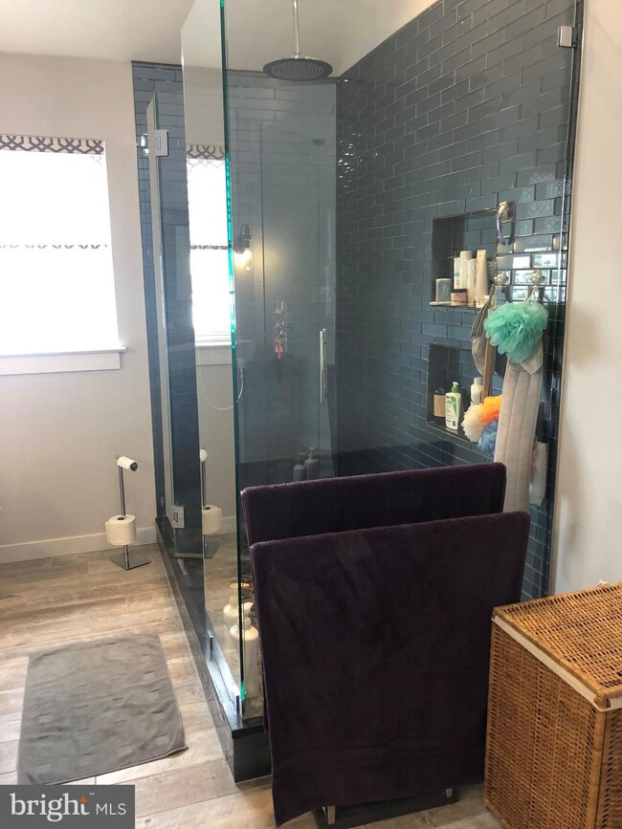
502 Hedge Row Ln Palmyra, PA 17078
4
Beds
2.5
Baths
3,379
Sq Ft
0.28
Acres
Highlights
- In Ground Pool
- Open Floorplan
- Main Floor Bedroom
- Gourmet Kitchen
- Transitional Architecture
- 1 Fireplace
About This Home
As of August 2023FOR COMP PURPOSES ONLY
Home Details
Home Type
- Single Family
Est. Annual Taxes
- $6,908
Year Built
- Built in 2005
Lot Details
- 0.28 Acre Lot
Parking
- 2 Car Attached Garage
Home Design
- Transitional Architecture
- Vinyl Siding
Interior Spaces
- Property has 2 Levels
- Open Floorplan
- 1 Fireplace
- Window Treatments
- Family Room Off Kitchen
- Basement Fills Entire Space Under The House
- Laundry on main level
Kitchen
- Gourmet Kitchen
- Cooktop
- Built-In Microwave
- Dishwasher
- Stainless Steel Appliances
- Upgraded Countertops
Bedrooms and Bathrooms
- 4 Bedrooms
- Main Floor Bedroom
Outdoor Features
- In Ground Pool
- Patio
Schools
- Palmyra Area High School
Utilities
- Central Air
- Heating Available
- 200+ Amp Service
- Electric Water Heater
- Water Conditioner is Owned
Community Details
- No Home Owners Association
- Arbor Greene Subdivision
Listing and Financial Details
- Assessor Parcel Number 28-2292098-351344-0000
Ownership History
Date
Name
Owned For
Owner Type
Purchase Details
Listed on
Jul 6, 2023
Closed on
Aug 8, 2023
Sold by
Cartus Financial Corporation
Bought by
Guilherme Douglas Augusto and Rizzo Guilherme Renata
Seller's Agent
Audrey Wentling
Coldwell Banker Realty
Buyer's Agent
Audrey Wentling
Coldwell Banker Realty
List Price
$635,000
Sold Price
$650,000
Premium/Discount to List
$15,000
2.36%
Views
101
Current Estimated Value
Home Financials for this Owner
Home Financials are based on the most recent Mortgage that was taken out on this home.
Estimated Appreciation
$6,685
Avg. Annual Appreciation
0.85%
Original Mortgage
$520,000
Outstanding Balance
$510,604
Interest Rate
6.78%
Mortgage Type
New Conventional
Estimated Equity
$149,123
Purchase Details
Listed on
Jul 6, 2023
Closed on
Jul 15, 2023
Sold by
Oreliana Jason and Oreliana Michele
Bought by
Cartus Financial Corporation
Seller's Agent
Audrey Wentling
Coldwell Banker Realty
Buyer's Agent
Audrey Wentling
Coldwell Banker Realty
List Price
$635,000
Sold Price
$650,000
Premium/Discount to List
$15,000
2.36%
Views
101
Home Financials for this Owner
Home Financials are based on the most recent Mortgage that was taken out on this home.
Original Mortgage
$520,000
Outstanding Balance
$510,604
Interest Rate
6.78%
Mortgage Type
New Conventional
Estimated Equity
$149,123
Purchase Details
Listed on
Jul 14, 2021
Closed on
Jul 9, 2021
Sold by
Stanley John Henry F and Stanley Melissa
Bought by
Orellana Jason and Orellan Michele
Seller's Agent
datacorrect BrightMLS
Non Subscribing Office
Buyer's Agent
Audrey Wentling
Coldwell Banker Realty
List Price
$575,000
Sold Price
$575,000
Home Financials for this Owner
Home Financials are based on the most recent Mortgage that was taken out on this home.
Avg. Annual Appreciation
5.95%
Original Mortgage
$300,000
Interest Rate
2.9%
Mortgage Type
New Conventional
Purchase Details
Closed on
May 6, 2013
Sold by
Stanley John Henry F and Stanley Erin M
Bought by
Stanley John Henry F
Home Financials for this Owner
Home Financials are based on the most recent Mortgage that was taken out on this home.
Original Mortgage
$50,000
Interest Rate
3.83%
Mortgage Type
Credit Line Revolving
Purchase Details
Closed on
Jul 25, 2005
Sold by
Arbor Greene Partners Lp
Bought by
Stanley John Henry F and Stanley Erin M
Home Financials for this Owner
Home Financials are based on the most recent Mortgage that was taken out on this home.
Original Mortgage
$229,650
Interest Rate
5.79%
Mortgage Type
New Conventional
Map
Create a Home Valuation Report for This Property
The Home Valuation Report is an in-depth analysis detailing your home's value as well as a comparison with similar homes in the area
Similar Homes in Palmyra, PA
Home Values in the Area
Average Home Value in this Area
Purchase History
| Date | Type | Sale Price | Title Company |
|---|---|---|---|
| Deed | $650,000 | None Listed On Document | |
| Deed | $650,000 | None Listed On Document | |
| Deed | $575,000 | Title Services | |
| Interfamily Deed Transfer | -- | None Available | |
| Special Warranty Deed | $298,259 | None Available |
Source: Public Records
Mortgage History
| Date | Status | Loan Amount | Loan Type |
|---|---|---|---|
| Open | $520,000 | New Conventional | |
| Previous Owner | $300,000 | New Conventional | |
| Previous Owner | $74,700 | Commercial | |
| Previous Owner | $50,000 | Credit Line Revolving | |
| Previous Owner | $219,700 | New Conventional | |
| Previous Owner | $50,000 | Credit Line Revolving | |
| Previous Owner | $229,650 | New Conventional |
Source: Public Records
Property History
| Date | Event | Price | Change | Sq Ft Price |
|---|---|---|---|---|
| 08/25/2023 08/25/23 | Sold | $650,000 | +2.4% | $177 / Sq Ft |
| 07/07/2023 07/07/23 | Pending | -- | -- | -- |
| 07/06/2023 07/06/23 | For Sale | $635,000 | +10.4% | $172 / Sq Ft |
| 07/14/2021 07/14/21 | For Sale | $575,000 | 0.0% | $170 / Sq Ft |
| 07/12/2021 07/12/21 | Sold | $575,000 | -- | $170 / Sq Ft |
| 03/20/2021 03/20/21 | Pending | -- | -- | -- |
Source: Bright MLS
Tax History
| Year | Tax Paid | Tax Assessment Tax Assessment Total Assessment is a certain percentage of the fair market value that is determined by local assessors to be the total taxable value of land and additions on the property. | Land | Improvement |
|---|---|---|---|---|
| 2025 | $8,666 | $352,900 | $60,000 | $292,900 |
| 2024 | $8,031 | $352,900 | $60,000 | $292,900 |
| 2023 | $7,505 | $329,800 | $60,000 | $269,800 |
| 2022 | $7,313 | $329,800 | $60,000 | $269,800 |
| 2021 | $6,908 | $329,800 | $60,000 | $269,800 |
| 2020 | $6,815 | $329,800 | $60,000 | $269,800 |
| 2019 | $6,682 | $329,800 | $60,000 | $269,800 |
| 2018 | $6,594 | $328,900 | $60,000 | $268,900 |
| 2017 | $1,746 | $328,900 | $60,000 | $268,900 |
| 2016 | $6,168 | $328,900 | $60,000 | $268,900 |
| 2015 | -- | $328,900 | $60,000 | $268,900 |
| 2014 | -- | $328,900 | $60,000 | $268,900 |
Source: Public Records
Source: Bright MLS
MLS Number: PALN2000556
APN: 28-2292098-351344-0000
Nearby Homes
- 67 Rye Ln
- 43 Cottonwood Ct
- 941 Harnish St
- 960 Hetrick Ave
- 836 S Locust St
- 25 Clover Ln
- 407 Cambridge Ct
- 609 Cambridge Ct
- 607 Cambridge Ct
- 52 Springhaven Ct Unit 235
- 604 Cambridge Ct
- 1201 Cambridge Ct Unit 226
- 529 S Grant St
- 366 S Center Ave
- 309 W Oak St
- 1827 Wexford Rd
- 870 S Franklin St
- 704 W Maple St
- 94 S Village Cir Unit 239
- 90 S Village Cir Unit 240
