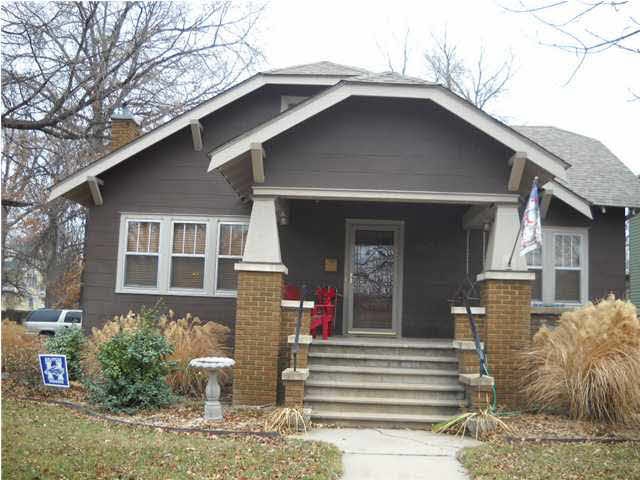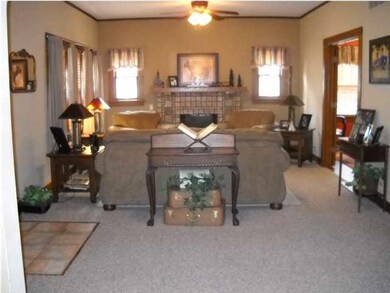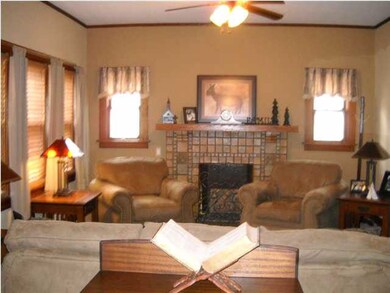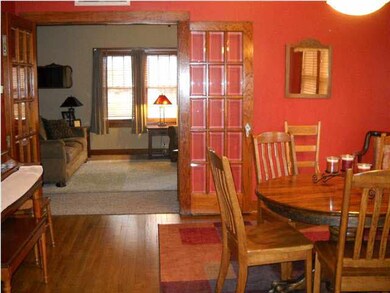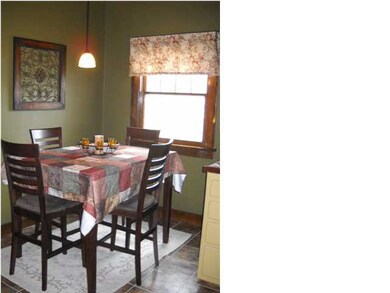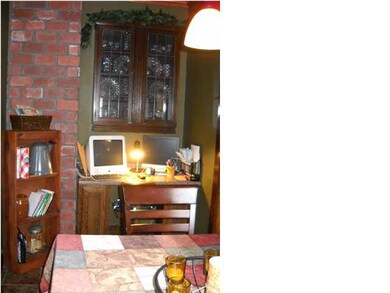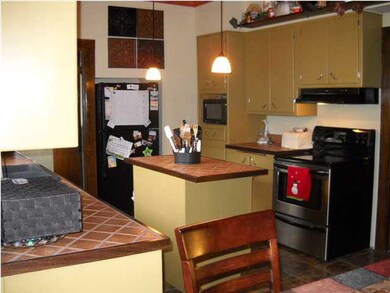Last list price
502 Main St Halstead, KS 67056
Halstead Neighborhood
4
Beds
--
Bath
2,297
Sq Ft
50
Sq Ft Lot
Highlights
- Spa
- Whirlpool Bathtub
- Formal Dining Room
- Wood Flooring
- Corner Lot
- 2 Car Detached Garage
About This Home
As of September 2018Lovely bungalow with unique fireplace, wood floors and office. Breezeway then goes into over sized garage. Garage also has a separate workshop and 1/2 bath. Garage has brand new roof.
Home Details
Home Type
- Single Family
Est. Annual Taxes
- $2,392
Year Built
- Built in 1926
Lot Details
- 50 Sq Ft Lot
- Corner Lot
Home Design
- Bungalow
- Frame Construction
- Composition Roof
Interior Spaces
- 1.5-Story Property
- Ceiling Fan
- Attached Fireplace Door
- Gas Fireplace
- Window Treatments
- Family Room
- Living Room with Fireplace
- Formal Dining Room
- Wood Flooring
- 220 Volts In Laundry
Kitchen
- Oven or Range
- Range Hood
- Dishwasher
- Kitchen Island
Bedrooms and Bathrooms
- 4 Bedrooms
- Cedar Closet
- Whirlpool Bathtub
Finished Basement
- Basement Fills Entire Space Under The House
- Bedroom in Basement
- Finished Basement Bathroom
- Laundry in Basement
Home Security
- Storm Windows
- Storm Doors
Parking
- 2 Car Detached Garage
- Carport
- Oversized Parking
Outdoor Features
- Spa
- Patio
Schools
- Bentley Elementary School
- Halstead Middle School
- Halstead High School
Utilities
- Forced Air Heating and Cooling System
- Heating System Uses Gas
Ownership History
Date
Name
Owned For
Owner Type
Purchase Details
Listed on
Jun 26, 2018
Closed on
Sep 14, 2018
Bought by
Engebretsen Joanie M
Seller's Agent
Beth Ann Kingsley
The Real Estate Company
Buyer's Agent
Marti Vo
Nikkel and Associates
List Price
$139,000
Sold Price
$139,500
Premium/Discount to List
$500
0.36%
Total Days on Market
173
Current Estimated Value
Home Financials for this Owner
Home Financials are based on the most recent Mortgage that was taken out on this home.
Estimated Appreciation
$65,407
Avg. Annual Appreciation
5.28%
Purchase Details
Listed on
Jun 15, 2015
Closed on
Nov 22, 2016
Bought by
Church Kelley L and Church Scott A
Seller's Agent
Beth Ann Kingsley
The Real Estate Company
Buyer's Agent
Beth Ann Kingsley
The Real Estate Company
List Price
$144,900
Sold Price
$113,000
Premium/Discount to List
-$31,900
-22.02%
Home Financials for this Owner
Home Financials are based on the most recent Mortgage that was taken out on this home.
Avg. Annual Appreciation
12.34%
Map
Create a Home Valuation Report for This Property
The Home Valuation Report is an in-depth analysis detailing your home's value as well as a comparison with similar homes in the area
Home Values in the Area
Average Home Value in this Area
Purchase History
| Date | Type | Sale Price | Title Company |
|---|---|---|---|
| Warranty Deed | $140,500 | -- | |
| Deed | $113,000 | -- |
Source: Public Records
Property History
| Date | Event | Price | Change | Sq Ft Price |
|---|---|---|---|---|
| 09/14/2018 09/14/18 | Sold | -- | -- | -- |
| 08/05/2018 08/05/18 | Pending | -- | -- | -- |
| 06/26/2018 06/26/18 | For Sale | $139,000 | -4.1% | $61 / Sq Ft |
| 11/22/2016 11/22/16 | Sold | -- | -- | -- |
| 07/01/2015 07/01/15 | Pending | -- | -- | -- |
| 06/15/2015 06/15/15 | For Sale | $144,900 | 0.0% | $63 / Sq Ft |
| 12/20/2013 12/20/13 | Sold | -- | -- | -- |
| 07/31/2013 07/31/13 | Pending | -- | -- | -- |
| 02/08/2013 02/08/13 | For Sale | $144,900 | -- | $63 / Sq Ft |
Source: South Central Kansas MLS
Tax History
| Year | Tax Paid | Tax Assessment Tax Assessment Total Assessment is a certain percentage of the fair market value that is determined by local assessors to be the total taxable value of land and additions on the property. | Land | Improvement |
|---|---|---|---|---|
| 2024 | $3,906 | $21,314 | $1,267 | $20,047 |
| 2023 | $3,297 | $19,030 | $1,267 | $17,763 |
| 2022 | $2,998 | $17,219 | $1,267 | $15,952 |
| 2021 | $2,853 | $16,153 | $1,267 | $14,886 |
| 2020 | $2,753 | $16,022 | $1,267 | $14,755 |
| 2019 | $2,747 | $16,100 | $1,267 | $14,833 |
| 2018 | $2,274 | $13,317 | $1,433 | $11,884 |
| 2017 | $2,238 | $13,056 | $1,433 | $11,623 |
| 2016 | $2,754 | $15,834 | $890 | $14,944 |
| 2015 | $2,602 | $15,834 | $890 | $14,944 |
| 2014 | $2,458 | $15,348 | $890 | $14,458 |
Source: Public Records
Source: South Central Kansas MLS
MLS Number: 348121
APN: 077-35-0-40-28-002.00-0
Nearby Homes
