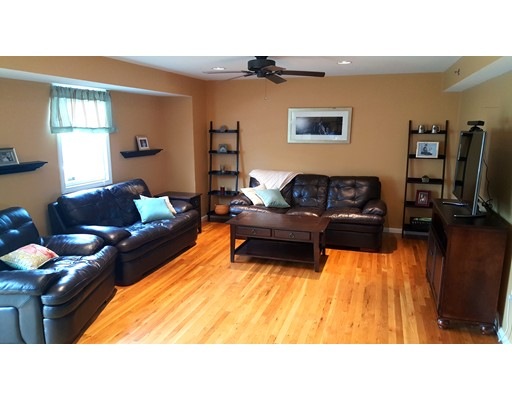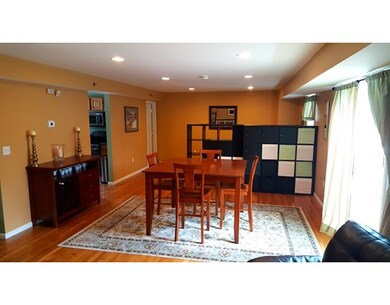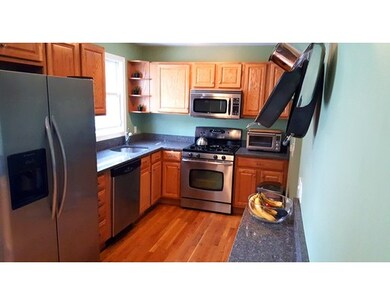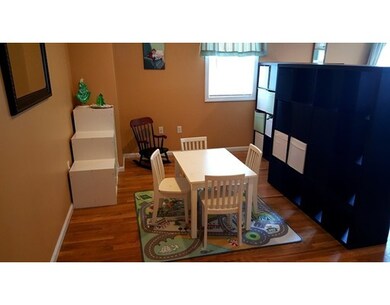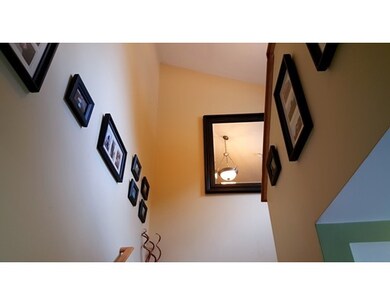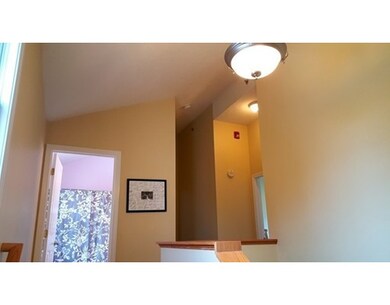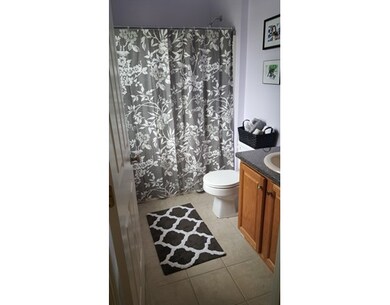
502 Medford St Unit C Malden, MA 02148
Edgeworth NeighborhoodAbout This Home
As of May 2018An unbelievable value at under $400K, this gorgeous townhouse is minutes from Boston and offers luxury living at a great price. Its nearly 2000 sq. ft. feature hardwood throughout, three generous size bedrooms with cathedral ceilings, master bath and walk-in closet, granite and stainless steel kitchen, over-sized two car garage under (38x17), an abundance of storage options and much more. Upgrades include refinished office and laundry (2012), high end efficient tank-less gas hot water (2014), and new paint and tiled entry (2015). This really is a commuter's dream-less than 5 miles to downtown and quick access to route 93. Leave your car or bike in the garage and take the T (Malden Center, Wellington and Assembly all approximately 1 mile away). Plenty of area attractions including the new Assembly Row, Wellington Plaza, Middlesex Fells Reservation, and more. Aggressively priced for quick sale (below Zillow). Call listing agent/seller directly for showings-weekdays between 5-8 pm.
Property Details
Home Type
Condominium
Est. Annual Taxes
$67
Year Built
2004
Lot Details
0
Listing Details
- Unit Level: 1
- Unit Placement: Middle, Walkout
- Special Features: None
- Property Sub Type: Condos
- Year Built: 2004
Interior Features
- Appliances: Range, Wall Oven, Dishwasher, Disposal, Microwave, Refrigerator
- Has Basement: No
- Primary Bathroom: Yes
- Number of Rooms: 7
- Amenities: Public Transportation, Shopping, Park, Walk/Jog Trails, Bike Path, Highway Access, Private School, Public School, T-Station
- Flooring: Wood, Tile, Hardwood
- Interior Amenities: Cable Available
- Bedroom 2: Third Floor, 15X13
- Bedroom 3: Third Floor, 12X11
- Bathroom #1: Second Floor
- Bathroom #2: Third Floor
- Bathroom #3: Third Floor
- Kitchen: Second Floor, 15X8
- Laundry Room: First Floor, 8X8
- Living Room: Second Floor, 18X15
- Master Bedroom: Third Floor, 18X15
- Master Bedroom Description: Bathroom - Full, Ceiling - Cathedral, Ceiling Fan(s), Closet - Walk-in, Flooring - Hardwood, High Speed Internet Hookup, Recessed Lighting
- Dining Room: Second Floor, 11X15
- Family Room: Second Floor, 10X15
Exterior Features
- Exterior: Vinyl
- Exterior Unit Features: Porch, Gutters
Garage/Parking
- Garage Parking: Attached, Under, Garage Door Opener, Storage
- Garage Spaces: 2
- Parking: Off-Street, Common, Guest
- Parking Spaces: 4
Utilities
- Cooling: Central Air
- Heating: Forced Air, Gas
- Cooling Zones: 1
- Heat Zones: 1
- Hot Water: Natural Gas, Tankless
- Utility Connections: for Gas Range, for Gas Oven, for Electric Dryer, Washer Hookup, Icemaker Connection
Condo/Co-op/Association
- Association Fee Includes: Water, Sewer, Master Insurance, Exterior Maintenance, Landscaping, Snow Removal, Refuse Removal, Reserve Funds
- Association Pool: No
- Management: Owner Association
- Pets Allowed: Yes
- No Units: 5
- Unit Building: C
Lot Info
- Assessor Parcel Number: M:039 B:172 L:2053
Ownership History
Purchase Details
Home Financials for this Owner
Home Financials are based on the most recent Mortgage that was taken out on this home.Purchase Details
Home Financials for this Owner
Home Financials are based on the most recent Mortgage that was taken out on this home.Purchase Details
Home Financials for this Owner
Home Financials are based on the most recent Mortgage that was taken out on this home.Similar Homes in Malden, MA
Home Values in the Area
Average Home Value in this Area
Purchase History
| Date | Type | Sale Price | Title Company |
|---|---|---|---|
| Deed | $523,000 | -- | |
| Not Resolvable | $380,000 | -- | |
| Deed | $306,500 | -- |
Mortgage History
| Date | Status | Loan Amount | Loan Type |
|---|---|---|---|
| Open | $349,300 | Stand Alone Refi Refinance Of Original Loan | |
| Closed | $351,000 | Stand Alone Refi Refinance Of Original Loan | |
| Closed | $360,500 | New Conventional | |
| Previous Owner | $300,000 | New Conventional | |
| Previous Owner | $273,160 | Stand Alone Refi Refinance Of Original Loan | |
| Previous Owner | $291,175 | Purchase Money Mortgage | |
| Previous Owner | $342,500 | No Value Available |
Property History
| Date | Event | Price | Change | Sq Ft Price |
|---|---|---|---|---|
| 05/29/2018 05/29/18 | Sold | $523,000 | +13.9% | $263 / Sq Ft |
| 04/30/2018 04/30/18 | Pending | -- | -- | -- |
| 04/18/2018 04/18/18 | For Sale | $459,000 | +20.8% | $231 / Sq Ft |
| 09/18/2015 09/18/15 | Sold | $380,000 | 0.0% | $191 / Sq Ft |
| 08/05/2015 08/05/15 | Off Market | $380,000 | -- | -- |
| 08/03/2015 08/03/15 | Price Changed | $399,900 | -2.4% | $201 / Sq Ft |
| 07/29/2015 07/29/15 | For Sale | $409,900 | -- | $206 / Sq Ft |
Tax History Compared to Growth
Tax History
| Year | Tax Paid | Tax Assessment Tax Assessment Total Assessment is a certain percentage of the fair market value that is determined by local assessors to be the total taxable value of land and additions on the property. | Land | Improvement |
|---|---|---|---|---|
| 2025 | $67 | $596,100 | $0 | $596,100 |
| 2024 | $6,447 | $551,500 | $0 | $551,500 |
| 2023 | $6,514 | $534,400 | $0 | $534,400 |
| 2022 | $6,269 | $507,600 | $0 | $507,600 |
| 2021 | $6,075 | $494,300 | $0 | $494,300 |
| 2020 | $6,176 | $488,200 | $0 | $488,200 |
| 2019 | $5,908 | $445,200 | $0 | $445,200 |
| 2018 | $5,516 | $391,500 | $0 | $391,500 |
| 2017 | $5,148 | $363,300 | $0 | $363,300 |
| 2016 | $5,298 | $349,500 | $0 | $349,500 |
| 2015 | $5,130 | $326,100 | $0 | $326,100 |
| 2014 | $4,667 | $289,900 | $0 | $289,900 |
Agents Affiliated with this Home
-
Alex Wang
A
Seller's Agent in 2018
Alex Wang
Hestia
(617) 301-0076
82 Total Sales
-
Nick Reynolds

Buyer's Agent in 2018
Nick Reynolds
Longwood Residential, LLC
(617) 733-8594
47 Total Sales
-
Christopher Coughlin
C
Seller's Agent in 2015
Christopher Coughlin
Kodachris Realty
(617) 905-4701
1 Total Sale
Map
Source: MLS Property Information Network (MLS PIN)
MLS Number: 71880974
APN: MALD-000039-000172-002053
- 232 Central Ave
- 51 Kenmere Rd Unit 51
- 111 Devir St Unit 201
- 125 Highland Ave
- 353 Medford St Unit 2
- 217 Highland Ave Unit 2
- 21 Carney St
- 320 Middlesex Ave Unit F404
- 320 Middlesex Ave Unit B109
- 320 Middlesex Ave Unit D103
- 320 Middlesex Ave Unit B-204
- 320 Middlesex Ave Unit B401
- 320 Middlesex Ave Unit A301
- 26 Saint Mary St
- 87 Spring St
- 51 Logan Ave
- 37 Lambert St Unit 3
- 17 Hubbard St
- 99 4th St Unit 1
- 17 Cherry St Unit 2
