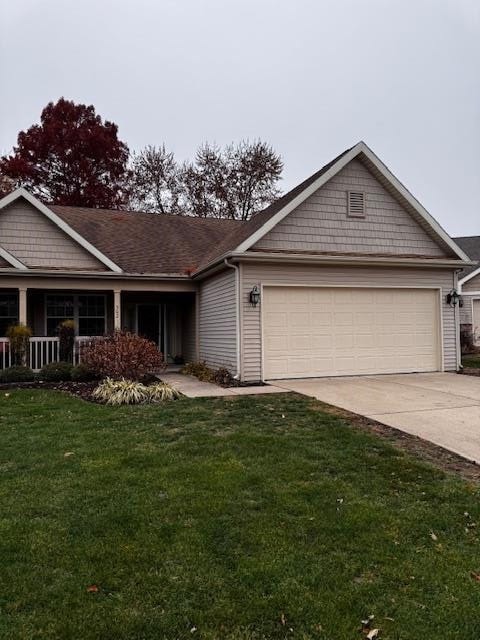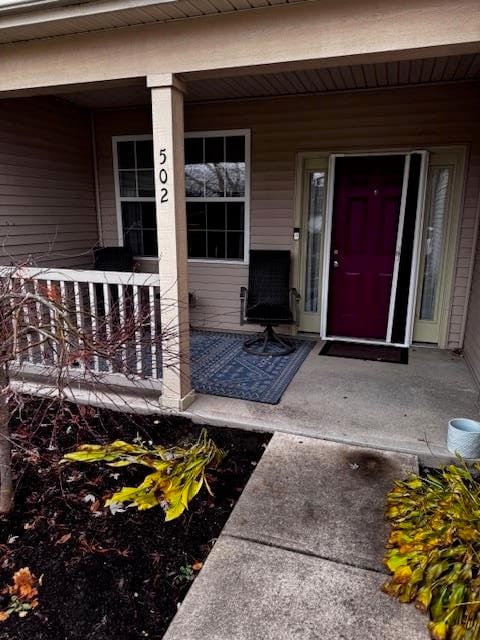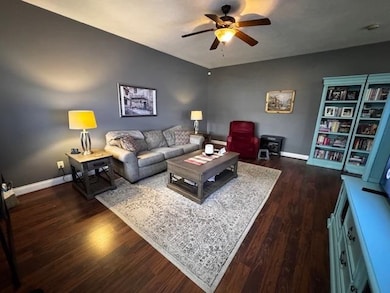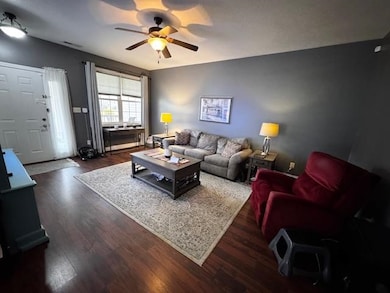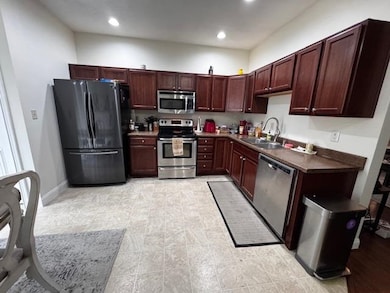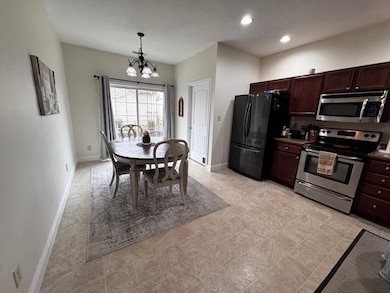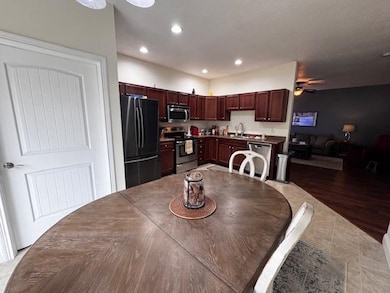502 N 1st St Centerville, IN 47330
Estimated payment $1,196/month
3
Beds
2
Baths
1,330
Sq Ft
$154
Price per Sq Ft
Highlights
- Ranch Style House
- First Floor Utility Room
- Living Room
- Covered Patio or Porch
- 2 Car Attached Garage
- Bathroom on Main Level
About This Home
Cute condo situated on a quiet qul-de-sac in Centerville! This 3 bedroom, 2 bath home is all one level, recently updated bathrooms and move-in ready. You'll love the nice private backyard, low utilities and no HOA. Enjoy the 2 car garage that is equipped with a charge port for an electric vehicle! All appliances are included (not warranted). Call/text Hayley Casebolt at 765-914-1189.
Property Details
Home Type
- Condominium
Est. Annual Taxes
- $1,360
Year Built
- Built in 2008
Lot Details
- Partially Fenced Property
- Privacy Fence
Home Design
- Ranch Style House
- Shingle Roof
- Vinyl Siding
- Stick Built Home
Interior Spaces
- 1,330 Sq Ft Home
- Living Room
- Dining Room
- First Floor Utility Room
- Washer and Dryer
Kitchen
- Electric Range
- Microwave
- Dishwasher
- Disposal
Bedrooms and Bathrooms
- 3 Bedrooms
- Bathroom on Main Level
- 2 Full Bathrooms
Parking
- 2 Car Attached Garage
- Driveway
Outdoor Features
- Covered Patio or Porch
Schools
- Centerville Elementary And Middle School
- Centerville High School
Utilities
- Forced Air Heating and Cooling System
- Electric Water Heater
Map
Create a Home Valuation Report for This Property
The Home Valuation Report is an in-depth analysis detailing your home's value as well as a comparison with similar homes in the area
Home Values in the Area
Average Home Value in this Area
Tax History
| Year | Tax Paid | Tax Assessment Tax Assessment Total Assessment is a certain percentage of the fair market value that is determined by local assessors to be the total taxable value of land and additions on the property. | Land | Improvement |
|---|---|---|---|---|
| 2024 | $1,360 | $136,000 | $8,700 | $127,300 |
| 2023 | $1,243 | $124,300 | $7,900 | $116,400 |
| 2022 | $1,248 | $124,800 | $7,700 | $117,100 |
| 2021 | $1,159 | $115,900 | $7,700 | $108,200 |
| 2020 | $1,144 | $114,400 | $7,700 | $106,700 |
| 2019 | $1,138 | $113,800 | $7,700 | $106,100 |
| 2018 | $1,103 | $110,300 | $7,700 | $102,600 |
| 2017 | $1,100 | $110,000 | $7,700 | $102,300 |
| 2016 | $1,071 | $107,100 | $7,700 | $99,400 |
| 2014 | $937 | $94,600 | $7,700 | $86,900 |
| 2013 | $937 | $86,000 | $7,700 | $78,300 |
Source: Public Records
Property History
| Date | Event | Price | List to Sale | Price per Sq Ft | Prior Sale |
|---|---|---|---|---|---|
| 11/21/2025 11/21/25 | For Sale | $205,000 | +16.5% | $154 / Sq Ft | |
| 01/17/2023 01/17/23 | Sold | $176,000 | -5.3% | $132 / Sq Ft | View Prior Sale |
| 12/14/2022 12/14/22 | Pending | -- | -- | -- | |
| 11/22/2022 11/22/22 | Price Changed | $185,900 | -4.6% | $140 / Sq Ft | |
| 11/07/2022 11/07/22 | For Sale | $194,900 | -- | $147 / Sq Ft |
Source: Richmond Association of REALTORS®
Purchase History
| Date | Type | Sale Price | Title Company |
|---|---|---|---|
| Warranty Deed | $176,000 | -- | |
| Deed | $127,000 | -- | |
| Warranty Deed | -- | Attorney | |
| Warranty Deed | -- | -- | |
| Warranty Deed | -- | -- | |
| Warranty Deed | -- | -- |
Source: Public Records
Mortgage History
| Date | Status | Loan Amount | Loan Type |
|---|---|---|---|
| Open | $167,200 | New Conventional | |
| Previous Owner | $111,925 | FHA | |
| Previous Owner | $30,101 | Future Advance Clause Open End Mortgage |
Source: Public Records
Source: Richmond Association of REALTORS®
MLS Number: 10052470
APN: 89-10-20-310-101.007-007
Nearby Homes
- 4100 Royal Oak Dr
- 131 S 7th St Unit 131 Up
- 133 S 7th St Unit 133 down
- 200 S 8th St
- 401 N 10th St
- 326 1/2 S 12th St
- 1817 Chester Blvd
- 1300 S 18th St
- 318 N 21st St
- 1032 S 23rd St
- 642 S 23rd St
- 3001 W Cart Rd
- 114 N 34th St
- 3735 S A St
- 325 Cedar Cliff Rd
- 501 Hayes Arboretum Rd
- 100 W Main St Unit Apartment 3
- 300 S Washington St
- 300 S Washington St
- 300 S Washington St
