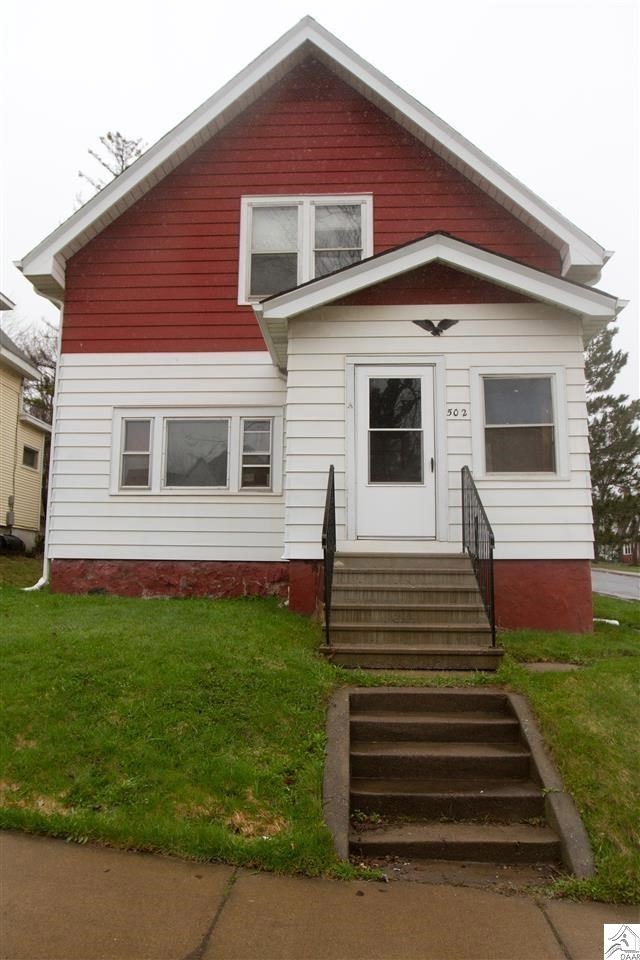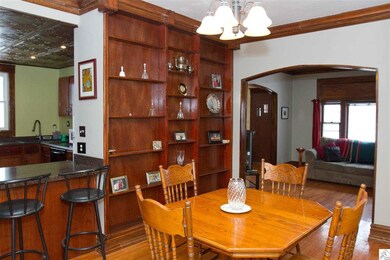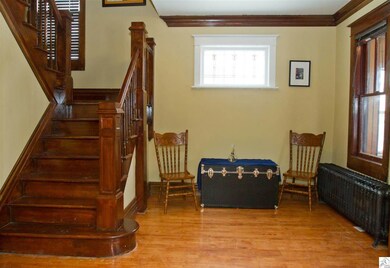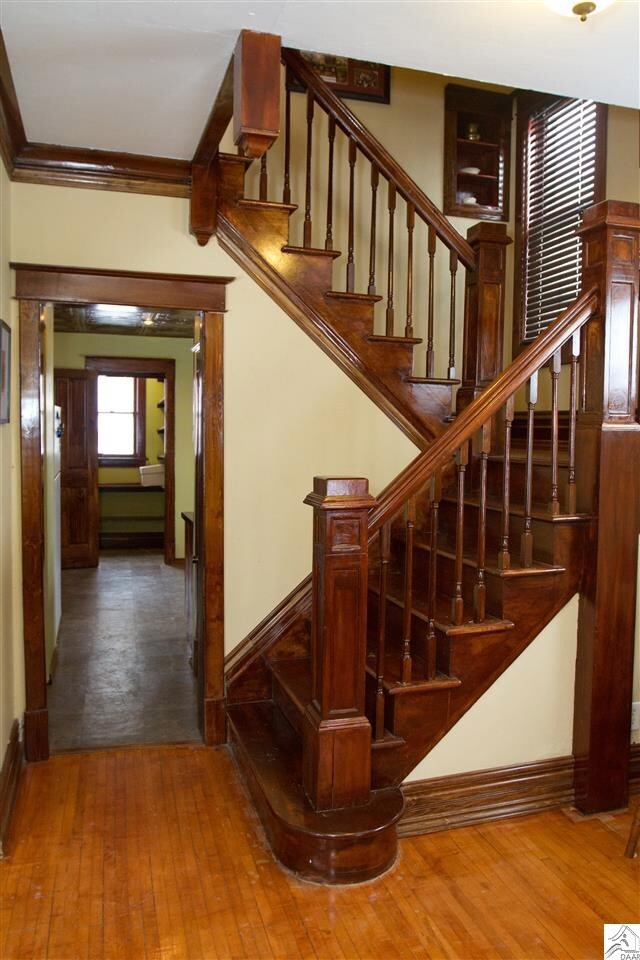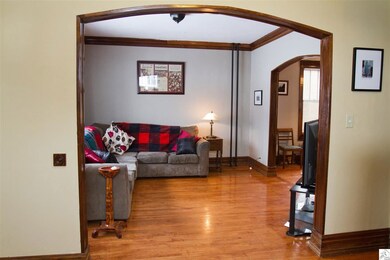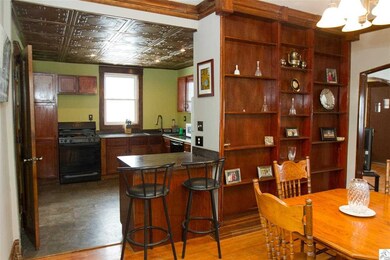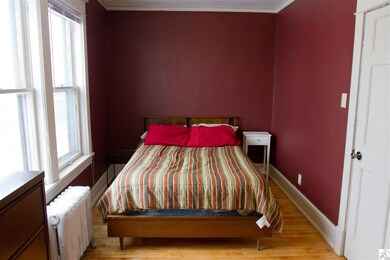
502 N 23rd Ave W Duluth, MN 55806
Lincoln Park NeighborhoodHighlights
- Traditional Architecture
- Corner Lot
- 1 Car Detached Garage
- Wood Flooring
- Formal Dining Room
- 3-minute walk to Lincoln Park
About This Home
As of July 2016Gleaming woodwork, spacious living areas, bedrooms and a foyer on a corner lot with a garage (and extra off-street parking!) make this Lincoln park home a standout! Natural light abounds, and don't forget the balcony and walk in closets! Recently updated, the kitchen opens up to the dining room with a breakfast bar. Recessed lighting and a pantry are additional bonuses. Under 100k makes this a great home. Come take a look while it's still on the market!
Home Details
Home Type
- Single Family
Est. Annual Taxes
- $692
Year Built
- Built in 1911
Lot Details
- 3,485 Sq Ft Lot
- Lot Dimensions are 35x100
- Corner Lot
Parking
- 1 Car Detached Garage
Home Design
- Traditional Architecture
- Wood Frame Construction
- Metal Siding
Interior Spaces
- 1,344 Sq Ft Home
- Woodwork
- Entrance Foyer
- Living Room
- Formal Dining Room
- Wood Flooring
- Property Views
Kitchen
- Breakfast Bar
- Range
- Dishwasher
Bedrooms and Bathrooms
- 3 Bedrooms
- Walk-In Closet
- 1 Full Bathroom
Laundry
- Dryer
- Washer
Unfinished Basement
- Basement Fills Entire Space Under The House
- Stone Basement
Outdoor Features
- Porch
Utilities
- Boiler Heating System
- Heating System Uses Natural Gas
- Underground Utilities
- Gas Water Heater
- Cable TV Available
Listing and Financial Details
- Assessor Parcel Number 010.1220.00920
Ownership History
Purchase Details
Home Financials for this Owner
Home Financials are based on the most recent Mortgage that was taken out on this home.Purchase Details
Home Financials for this Owner
Home Financials are based on the most recent Mortgage that was taken out on this home.Purchase Details
Home Financials for this Owner
Home Financials are based on the most recent Mortgage that was taken out on this home.Purchase Details
Purchase Details
Home Financials for this Owner
Home Financials are based on the most recent Mortgage that was taken out on this home.Purchase Details
Home Financials for this Owner
Home Financials are based on the most recent Mortgage that was taken out on this home.Map
Similar Homes in Duluth, MN
Home Values in the Area
Average Home Value in this Area
Purchase History
| Date | Type | Sale Price | Title Company |
|---|---|---|---|
| Warranty Deed | $102,800 | St Louis County Title | |
| Warranty Deed | $75,000 | Stewart Title | |
| Warranty Deed | -- | Mn Abst | |
| Quit Claim Deed | -- | Mn Abst | |
| Trustee Deed | $45,000 | None Available | |
| Warranty Deed | -- | Slctc | |
| Warranty Deed | $72,900 | Slctc |
Mortgage History
| Date | Status | Loan Amount | Loan Type |
|---|---|---|---|
| Open | $107,000 | New Conventional | |
| Closed | $97,660 | New Conventional | |
| Previous Owner | $60,000 | New Conventional | |
| Previous Owner | $4,790 | Unknown | |
| Previous Owner | $47,500 | Purchase Money Mortgage | |
| Previous Owner | $61,700 | Purchase Money Mortgage |
Property History
| Date | Event | Price | Change | Sq Ft Price |
|---|---|---|---|---|
| 07/11/2016 07/11/16 | Sold | $103,000 | 0.0% | $85 / Sq Ft |
| 05/20/2016 05/20/16 | Pending | -- | -- | -- |
| 05/12/2016 05/12/16 | For Sale | $103,000 | +37.3% | $85 / Sq Ft |
| 09/19/2014 09/19/14 | Sold | $75,000 | 0.0% | $56 / Sq Ft |
| 08/09/2014 08/09/14 | Pending | -- | -- | -- |
| 07/09/2014 07/09/14 | For Sale | $75,000 | -- | $56 / Sq Ft |
Tax History
| Year | Tax Paid | Tax Assessment Tax Assessment Total Assessment is a certain percentage of the fair market value that is determined by local assessors to be the total taxable value of land and additions on the property. | Land | Improvement |
|---|---|---|---|---|
| 2023 | $2,282 | $130,200 | $15,200 | $115,000 |
| 2022 | $1,200 | $119,000 | $14,000 | $105,000 |
| 2021 | $924 | $97,000 | $5,400 | $91,600 |
| 2020 | $948 | $82,200 | $4,500 | $77,700 |
| 2019 | $1,010 | $82,200 | $4,500 | $77,700 |
| 2018 | $824 | $86,000 | $4,500 | $81,500 |
| 2017 | $716 | $79,400 | $4,200 | $75,200 |
| 2016 | $704 | $38,200 | $11,000 | $27,200 |
| 2015 | $710 | $42,200 | $7,700 | $34,500 |
| 2014 | $710 | $42,200 | $7,700 | $34,500 |
Source: Lake Superior Area REALTORS®
MLS Number: 6011958
APN: 010122000920
- 610 N 24th Ave W
- 2222 W 4th St
- 2 W 7th St
- 2007 W 3rd St
- 1010 W 2nd St
- 429 N 26th Ave W
- 2406 W 1st St
- 603 N 27th Ave W
- 1721 W 2nd St
- 2718 W 3rd St
- 2221 W 3rd St
- 331 N 28th Ave W
- 2811 W 3rd St
- 2856 Wicklow St
- 121 N 28th Ave W
- 30XX Wicklow St
- xxx Pacific Ave
- 2968 Devonshire St
- 33xx Devonshire St
- XX Restormel St
