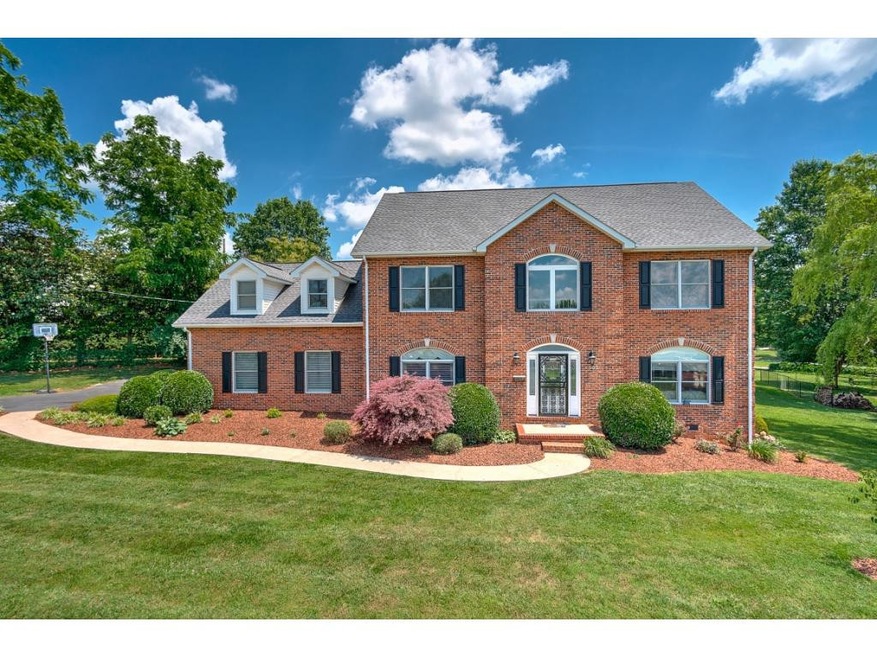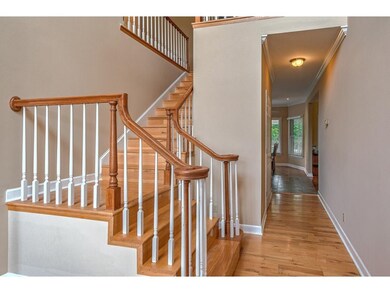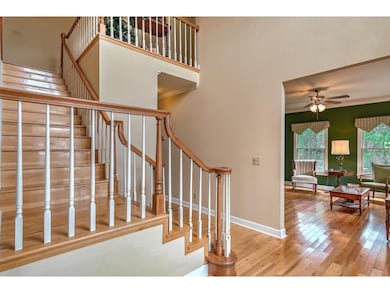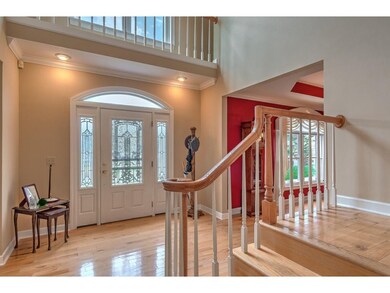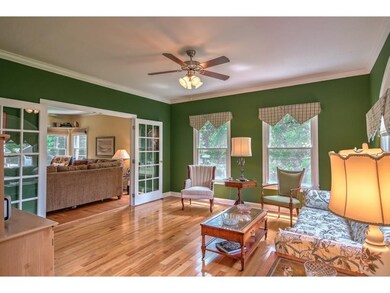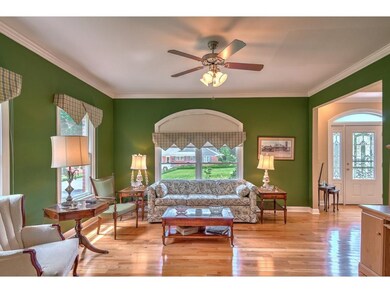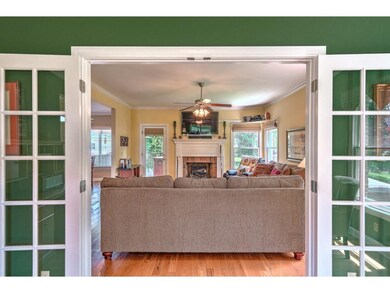
502 N Mountain View Cir Johnson City, TN 37601
Gump Addition-Carnegie NeighborhoodEstimated Value: $629,734 - $710,000
Highlights
- Fireplace in Primary Bedroom
- Deck
- Wood Flooring
- North Side Elementary School Rated A-
- Traditional Architecture
- Bonus Room
About This Home
As of December 2019Located in The Gump/Hillrise Addition this 2 story all brick home will impress. The main level features a Formal Living Room that has double doors leading to the Family Room. The large kitchen features cherry cabinets and dining area that overlooks the fenced in backyard. There is plenty of room for dinner parties in the large dining room. The master is located upstairs and features a fireplace and sitting area. The second level also features 2 additional bedrooms and a large bonus room. This one owner home is immaculate and ready for a new owner. Buyer/Buyer's agent to verify all information.
Last Listed By
Jenny Barbour
Century 21 Heritage License #329705 Listed on: 05/28/2019
Home Details
Home Type
- Single Family
Est. Annual Taxes
- $2,847
Year Built
- Built in 1994
Lot Details
- Fenced Front Yard
- Landscaped
- Level Lot
- Property is in good condition
- Property is zoned RS
Parking
- 2 Car Attached Garage
- Garage Door Opener
Home Design
- Traditional Architecture
- Brick Exterior Construction
- Shingle Roof
Interior Spaces
- 3,624 Sq Ft Home
- 2-Story Property
- Central Vacuum
- Entrance Foyer
- Living Room with Fireplace
- Bonus Room
- Fire and Smoke Detector
- Laundry Room
Kitchen
- Eat-In Kitchen
- Electric Range
- Microwave
- Dishwasher
Flooring
- Wood
- Carpet
- Ceramic Tile
Bedrooms and Bathrooms
- 3 Bedrooms
- Fireplace in Primary Bedroom
Outdoor Features
- Deck
- Patio
- Rear Porch
Schools
- North Side Elementary School
- Indian Trail Middle School
- Science Hill High School
Utilities
- Cooling Available
- Heat Pump System
- Cable TV Available
Community Details
- Property has a Home Owners Association
Listing and Financial Details
- Assessor Parcel Number 046F E 005.01
Ownership History
Purchase Details
Home Financials for this Owner
Home Financials are based on the most recent Mortgage that was taken out on this home.Purchase Details
Home Financials for this Owner
Home Financials are based on the most recent Mortgage that was taken out on this home.Purchase Details
Purchase Details
Similar Homes in Johnson City, TN
Home Values in the Area
Average Home Value in this Area
Purchase History
| Date | Buyer | Sale Price | Title Company |
|---|---|---|---|
| Wyatt Andrew Lee | $370,000 | None Available | |
| David Fenley John | -- | -- | |
| Fenley John David | -- | -- | |
| Fenley John David | $235,000 | -- |
Mortgage History
| Date | Status | Borrower | Loan Amount |
|---|---|---|---|
| Open | Wyatt Andrew Lee | $347,000 | |
| Closed | Wyatt Andrew Lee | $347,800 | |
| Previous Owner | David Fenley John | $135,000 | |
| Previous Owner | John Fenley | $172,500 |
Property History
| Date | Event | Price | Change | Sq Ft Price |
|---|---|---|---|---|
| 12/10/2019 12/10/19 | Sold | $370,000 | -11.9% | $102 / Sq Ft |
| 08/14/2019 08/14/19 | Pending | -- | -- | -- |
| 05/28/2019 05/28/19 | For Sale | $420,000 | -- | $116 / Sq Ft |
Tax History Compared to Growth
Tax History
| Year | Tax Paid | Tax Assessment Tax Assessment Total Assessment is a certain percentage of the fair market value that is determined by local assessors to be the total taxable value of land and additions on the property. | Land | Improvement |
|---|---|---|---|---|
| 2024 | $2,847 | $166,475 | $13,175 | $153,300 |
| 2022 | $2,193 | $102,000 | $13,175 | $88,825 |
| 2021 | $3,958 | $102,000 | $13,175 | $88,825 |
| 2020 | $3,937 | $102,000 | $13,175 | $88,825 |
| 2019 | $2,214 | $102,000 | $13,175 | $88,825 |
| 2018 | $3,973 | $93,050 | $10,250 | $82,800 |
| 2017 | $3,973 | $93,050 | $10,250 | $82,800 |
| 2016 | $3,914 | $93,050 | $10,250 | $82,800 |
| 2015 | $3,546 | $92,100 | $10,250 | $81,850 |
| 2014 | $3,315 | $92,100 | $10,250 | $81,850 |
Agents Affiliated with this Home
-
J
Seller's Agent in 2019
Jenny Barbour
Century 21 Heritage
-
Susan McBride
S
Buyer's Agent in 2019
Susan McBride
BERKSHIRE HATHAWAY GREG COX REAL ESTATE
(423) 773-5833
1 in this area
56 Total Sales
Map
Source: Tennessee/Virginia Regional MLS
MLS Number: 422298
APN: 046F-E-005.01
- 601 E Unaka Ave
- 511 Forest Ave
- Tbd E Ave
- 800 E Unaka Ave
- 1115 Oak Street Extension
- 211 E Chilhowie Ave
- 1101 E 8th Ave Unit 5
- 1011 E Unaka Ave
- 607 E Oakland Ave
- 1003 E Watauga Ave
- 512 E Fairview Ave
- 1115 E Unaka Ave
- 106 W Chilhowie Ave Unit 1
- 1310 E Chilhowie Ave
- 1208 E Myrtle Ave
- 202 W 8th Ave
- 303 W 9th Ave
- 112 Barberry Rd Unit 37
- 112 Barberry Rd Unit 40
- 614 Davis St
- 502 N Mountain View Cir
- 705 Hillrise Blvd
- 702 Green Ln
- 601 N Mountain View Cir
- 601 N Mountain View Cir Unit 101
- 601 N Mountain View Cir Unit 304
- 601 N Mountain View Cir Unit 103
- 601 N Mountain View Cir Unit 201
- 601 N Mountain View Cir Unit 203
- 601 N Mountain View Cir Unit 300
- 601 N Mountain View Cir Unit 404
- 601 N Mountain View Cir Unit 204
- 601 N Mountain View Cir Unit 100
- 601 N Mountain View Cir Unit 202
- 601 N Mountain View Cir Unit 200
- 507 E 8th Ave
- 707 Hillrise Blvd
- 700 Green Ln
- 504 E 9th Ave
- 505 E 9th Ave
