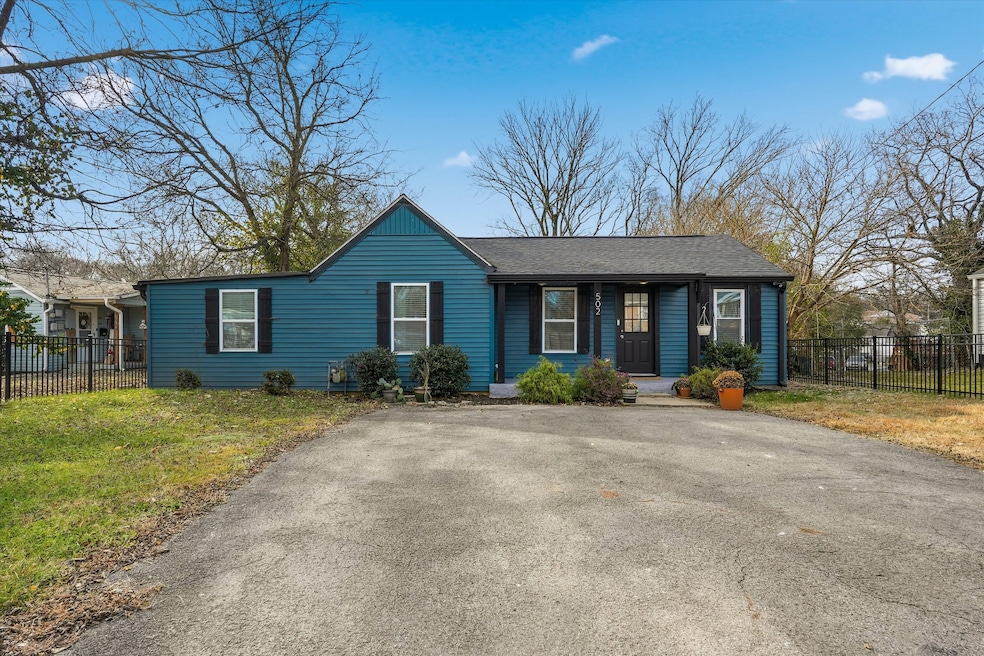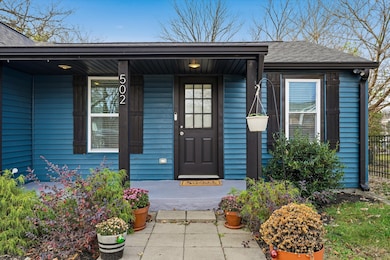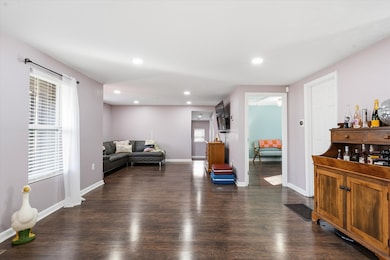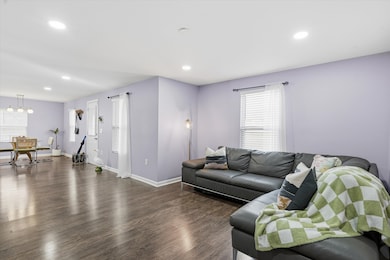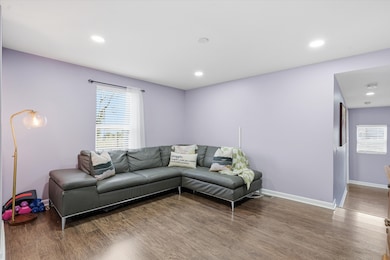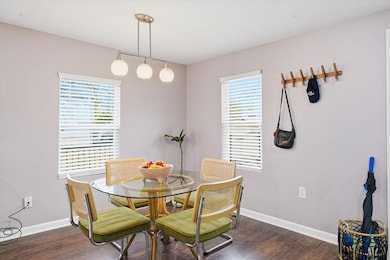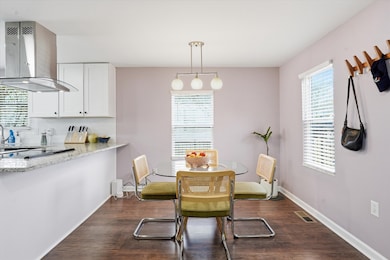502 Norton Ave Nashville, TN 37207
Talbot's Corner NeighborhoodEstimated payment $2,816/month
Highlights
- Open Floorplan
- Great Room
- Covered Patio or Porch
- Deck
- No HOA
- Stainless Steel Appliances
About This Home
New to the market and open this Sunday! Channel your East Nashville creative energy in this roomy 3-bed, 2-bath home featuring an open floor plan, a welcoming covered front porch, and a spacious back deck perfect for entertaining. The fully fenced front and back yards offer privacy and room to play. Located just minutes from Ellington Pkwy and I-65, you’ll enjoy quick access to wherever you need to be—plus all the East Side favorites: local coffee shops, parks, greenways, and live music venues. Live the lifestyle that makes East Nashville so special!
Listing Agent
Onward Real Estate Brokerage Phone: 6159749898 License #286183 Listed on: 11/20/2025

Home Details
Home Type
- Single Family
Est. Annual Taxes
- $2,427
Year Built
- Built in 1940
Lot Details
- 9,583 Sq Ft Lot
- Lot Dimensions are 60 x 160
- Property is Fully Fenced
- Level Lot
Home Design
- Asphalt Roof
- Vinyl Siding
Interior Spaces
- 1,432 Sq Ft Home
- Property has 1 Level
- Open Floorplan
- Ceiling Fan
- Great Room
- Crawl Space
- Fire and Smoke Detector
Kitchen
- Dishwasher
- Stainless Steel Appliances
- Disposal
Flooring
- Carpet
- Laminate
- Tile
Bedrooms and Bathrooms
- 3 Main Level Bedrooms
- Walk-In Closet
- 2 Full Bathrooms
Laundry
- Dryer
- Washer
Parking
- 2 Open Parking Spaces
- 2 Parking Spaces
- Parking Pad
- Driveway
Outdoor Features
- Deck
- Covered Patio or Porch
Schools
- Tom Joy Elementary School
- Jere Baxter Middle School
- Maplewood Comp High School
Utilities
- Central Heating and Cooling System
- High Speed Internet
Community Details
- No Home Owners Association
- Joywood Heights Subdivision
Listing and Financial Details
- Assessor Parcel Number 07108018600
Map
Home Values in the Area
Average Home Value in this Area
Tax History
| Year | Tax Paid | Tax Assessment Tax Assessment Total Assessment is a certain percentage of the fair market value that is determined by local assessors to be the total taxable value of land and additions on the property. | Land | Improvement |
|---|---|---|---|---|
| 2024 | $2,427 | $74,600 | $20,775 | $53,825 |
| 2023 | $2,427 | $74,600 | $20,775 | $53,825 |
| 2022 | $2,427 | $74,600 | $20,775 | $53,825 |
| 2021 | $2,453 | $74,600 | $20,775 | $53,825 |
| 2020 | $2,253 | $53,375 | $11,875 | $41,500 |
| 2019 | $1,684 | $53,375 | $11,875 | $41,500 |
| 2018 | $1,372 | $43,500 | $11,875 | $31,625 |
| 2017 | $1,372 | $43,500 | $11,875 | $31,625 |
| 2016 | $1,033 | $22,875 | $3,750 | $19,125 |
| 2015 | $1,033 | $22,875 | $3,750 | $19,125 |
| 2014 | $1,033 | $22,875 | $3,750 | $19,125 |
Property History
| Date | Event | Price | List to Sale | Price per Sq Ft | Prior Sale |
|---|---|---|---|---|---|
| 11/21/2025 11/21/25 | For Sale | $495,000 | +8.2% | $346 / Sq Ft | |
| 12/29/2022 12/29/22 | Sold | $457,500 | -2.7% | $319 / Sq Ft | View Prior Sale |
| 11/14/2022 11/14/22 | Pending | -- | -- | -- | |
| 11/02/2022 11/02/22 | Price Changed | $470,000 | -1.1% | $328 / Sq Ft | |
| 10/17/2022 10/17/22 | For Sale | $475,000 | 0.0% | $332 / Sq Ft | |
| 10/09/2022 10/09/22 | Pending | -- | -- | -- | |
| 10/04/2022 10/04/22 | For Sale | $475,000 | +18.8% | $332 / Sq Ft | |
| 05/12/2021 05/12/21 | Sold | $400,000 | +2.6% | $279 / Sq Ft | View Prior Sale |
| 04/18/2021 04/18/21 | Pending | -- | -- | -- | |
| 03/23/2021 03/23/21 | For Sale | $389,997 | +116.7% | $272 / Sq Ft | |
| 12/30/2020 12/30/20 | Sold | $180,000 | -16.3% | $126 / Sq Ft | View Prior Sale |
| 10/08/2020 10/08/20 | Pending | -- | -- | -- | |
| 07/17/2020 07/17/20 | For Sale | $215,000 | -- | $150 / Sq Ft |
Purchase History
| Date | Type | Sale Price | Title Company |
|---|---|---|---|
| Warranty Deed | $457,500 | Carney Title | |
| Warranty Deed | $400,000 | None Available | |
| Warranty Deed | $180,000 | None Available | |
| Deed | $160,000 | None Available | |
| Special Warranty Deed | $30,000 | None Available | |
| Trustee Deed | $46,680 | None Available | |
| Deed | $47,500 | -- |
Mortgage History
| Date | Status | Loan Amount | Loan Type |
|---|---|---|---|
| Open | $388,875 | New Conventional | |
| Previous Owner | $380,000 | New Conventional | |
| Closed | $0 | No Value Available |
Source: Realtracs
MLS Number: 3049096
APN: 071-08-0-186
- 1304 Jones Ave
- 1306 Jones Ave
- 505 Wesley Ave
- 2101 Jones Cir
- 520 Norton Ave
- 435 E Trinity Ln
- 433 E Trinity Ln
- 428 E Trinity Ln Unit D
- 428 E Trinity Ln Unit B
- 532 Wesley Ave
- 31 Gerald St
- 310 Prince Ave Unit A
- Camden Plan at Highland Gardens
- 504 Edwin St Unit 1
- 504 Edwin St Unit 29
- The Sutton Plan at Highland Gardens
- 504 Edwin St Unit 22
- 504 Edwin St Unit 27
- 504 Edwin St
- 504 Edwin St Unit 41
- 524 Norton Ave
- 2005 Overby Rd Unit A
- 2005 Overby Rd Unit B
- 338 Duke St
- 532 Norton Ave
- 2502 Woodyhill Dr
- 600 E Trinity Ln Unit ID1049679P
- 530 Edwin St Unit 5
- 308 Prince Ave Unit B
- 308 Prince Ave Unit C
- 308 Prince Ave Unit D
- 2085 Oakwood Ave
- 142 Gordon Terrace Unit b
- 2600 Jones Ave
- 1526 Jones Ave
- 1806 Lischey Ave Unit 7
- 1806 Lischey Ave Unit 8
- 1806 Lischey Ave Unit 2
- 212 Queen Ave
- 219C Prince Ave
