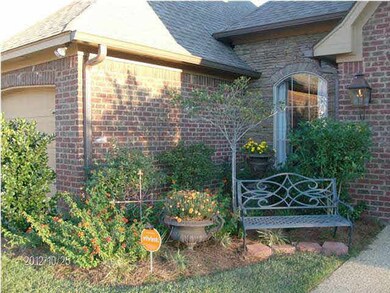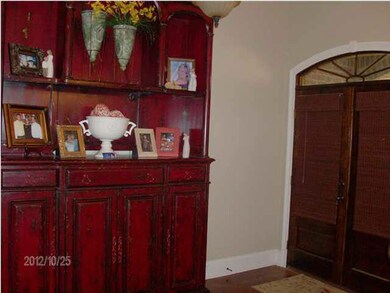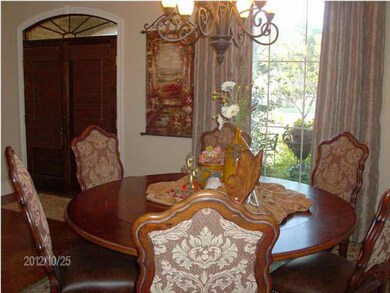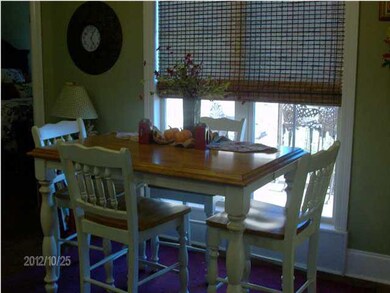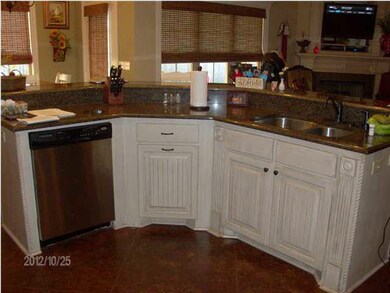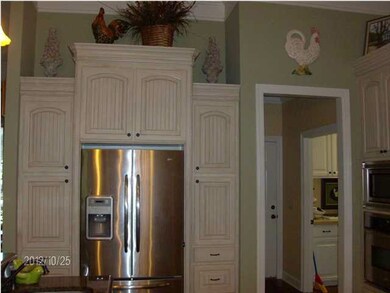
502 Orchardbrook Ct Florence, MS 39073
Estimated Value: $296,000 - $348,000
Highlights
- Multiple Fireplaces
- Traditional Architecture
- High Ceiling
- Florence Elementary School Rated A
- Finished Attic
- Cul-De-Sac
About This Home
As of April 2013Walk in-Take your breath! It's beautiful. Hugh open space with 14' ceilings in den. Gorgeous kitchen with beautiful cabinets and center bar looking over corner fireplace. Large master with jetted bath, separate shower and large walk in closet. Extra "Shop" with air & heat in back.Shop key marked SHOP on bar! Be sure to check it out. Covered back porch and large patio. Don't miss checking this one out...APPOINTMENT ONLY..CALL REALTOR
Last Agent to Sell the Property
Shelby Bolls
McIntosh & Associates Listed on: 10/26/2012
Home Details
Home Type
- Single Family
Est. Annual Taxes
- $1,772
Year Built
- Built in 2009
Lot Details
- Cul-De-Sac
- Privacy Fence
- Back Yard Fenced
Parking
- 2 Car Attached Garage
- Garage Door Opener
Home Design
- Traditional Architecture
- Brick Exterior Construction
- Slab Foundation
- Architectural Shingle Roof
- Concrete Perimeter Foundation
Interior Spaces
- 1,908 Sq Ft Home
- 1-Story Property
- High Ceiling
- Ceiling Fan
- Multiple Fireplaces
- Insulated Windows
- Finished Attic
- Electric Dryer Hookup
Kitchen
- Gas Oven
- Self-Cleaning Oven
- Gas Cooktop
- Microwave
- Dishwasher
- Disposal
Flooring
- Stone
- Stamped
Bedrooms and Bathrooms
- 3 Bedrooms
- Walk-In Closet
- 2 Full Bathrooms
- Double Vanity
Home Security
- Home Security System
- Carbon Monoxide Detectors
- Fire and Smoke Detector
Outdoor Features
- Slab Porch or Patio
- Shed
Schools
- Florence Elementary And Middle School
- Florence High School
Utilities
- Central Heating and Cooling System
- Heating System Uses Natural Gas
- Gas Water Heater
- Cable TV Available
Community Details
- Property has a Home Owners Association
- Stonebrook Subdivision
Listing and Financial Details
- Assessor Parcel Number D04H000003 00620
Ownership History
Purchase Details
Home Financials for this Owner
Home Financials are based on the most recent Mortgage that was taken out on this home.Purchase Details
Home Financials for this Owner
Home Financials are based on the most recent Mortgage that was taken out on this home.Purchase Details
Home Financials for this Owner
Home Financials are based on the most recent Mortgage that was taken out on this home.Purchase Details
Similar Homes in Florence, MS
Home Values in the Area
Average Home Value in this Area
Purchase History
| Date | Buyer | Sale Price | Title Company |
|---|---|---|---|
| Turner Patrick D | -- | -- | |
| Turner Brandie | $10 | -- | |
| Greer Donald W | -- | -- | |
| Massengill Jimmy | -- | -- |
Mortgage History
| Date | Status | Borrower | Loan Amount |
|---|---|---|---|
| Open | Turner Patrick D | $204,500 | |
| Closed | Turner Brandie | $201,706 | |
| Closed | Turner Brandie | -- | |
| Previous Owner | Greer Donald W | $164,000 |
Property History
| Date | Event | Price | Change | Sq Ft Price |
|---|---|---|---|---|
| 04/12/2013 04/12/13 | Sold | -- | -- | -- |
| 04/12/2013 04/12/13 | Pending | -- | -- | -- |
| 10/26/2012 10/26/12 | For Sale | $244,900 | -- | $128 / Sq Ft |
Tax History Compared to Growth
Tax History
| Year | Tax Paid | Tax Assessment Tax Assessment Total Assessment is a certain percentage of the fair market value that is determined by local assessors to be the total taxable value of land and additions on the property. | Land | Improvement |
|---|---|---|---|---|
| 2024 | $2,546 | $22,112 | $0 | $0 |
| 2023 | $2,520 | $21,910 | $0 | $0 |
| 2022 | $2,426 | $21,910 | $0 | $0 |
| 2021 | $2,426 | $21,910 | $0 | $0 |
| 2020 | $2,426 | $21,910 | $0 | $0 |
| 2019 | $2,222 | $19,521 | $0 | $0 |
| 2018 | $2,183 | $19,521 | $0 | $0 |
| 2017 | $2,076 | $19,521 | $0 | $0 |
| 2016 | $1,923 | $19,050 | $0 | $0 |
| 2015 | $1,923 | $19,050 | $0 | $0 |
| 2014 | $1,882 | $19,050 | $0 | $0 |
| 2013 | $571 | $19,050 | $0 | $0 |
Agents Affiliated with this Home
-
S
Seller's Agent in 2013
Shelby Bolls
McIntosh & Associates
-
Steve Slay

Buyer's Agent in 2013
Steve Slay
Front Gate Realty LLC
(601) 906-7364
25 Total Sales
Map
Source: MLS United
MLS Number: 1247070
APN: D04H-000003-00620
- 514 Orchard Brook Ct
- 408 Bridgestone Place
- 0 Lewis St
- 210 White St
- 0 Florence Dr Unit 4110067
- 206 Lewis St
- 137 W Main St
- 0 S Church St
- 0003 Seventh Day Rd
- 0002 Seventh Day Rd
- 106 Sweetgum Cove
- 109 Shadow Creek Dr
- TBD Hwy 469
- 176 Zelma Ln
- 230 Ella Ln
- 231 Zelma Ln
- 523 Mildred Cir
- 3193 Highway 49 S
- 101 Madlyn Dr
- 500 E Dewey Camp Dr
- 502 Orchard Brook Ct
- 502 Orchardbrook Ct
- 504 Orchard Brook Ct
- 624 Brookfield Place
- 626 Brookfield Place
- 127 Stonebrook Dr
- 622 Brookfield Place
- 628 Brookfield Place
- 1514 Orchard Brook Ct
- 506 Orchard Brook Ct
- 625 Brookfield Place
- 623 Brookfield Place
- 508 Orchard Brook Ct
- 627 Brookfield Place
- 510 Orchard Brook Ct
- 522 Orchard Brook Ct
- 510 Orchard Brook Ct
- 124 Stonebrook Dr
- 124 Stonebrook Place
- 126 Stonebrook Dr

