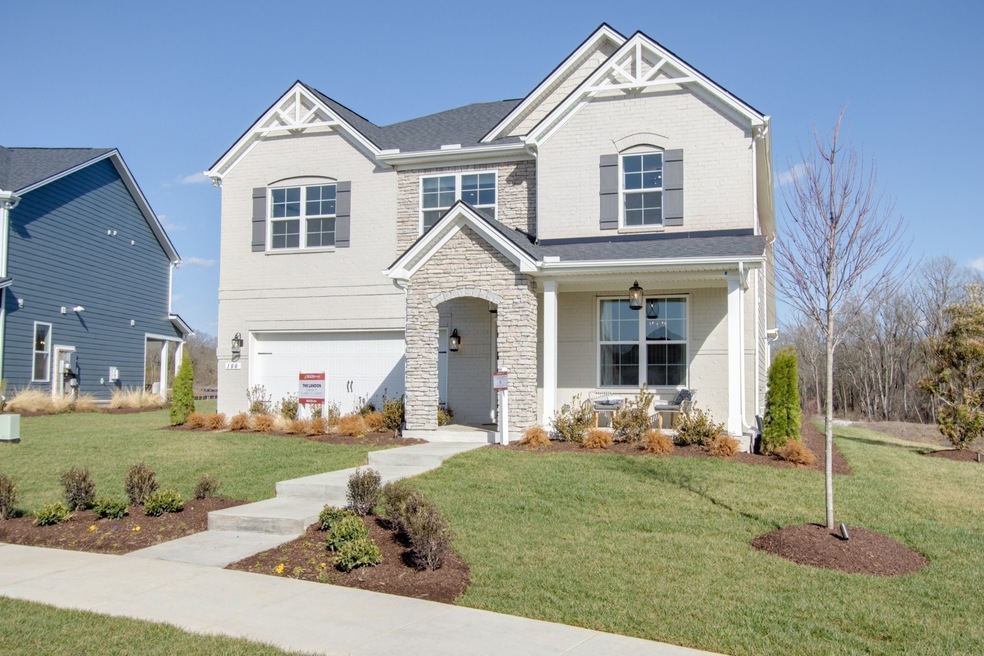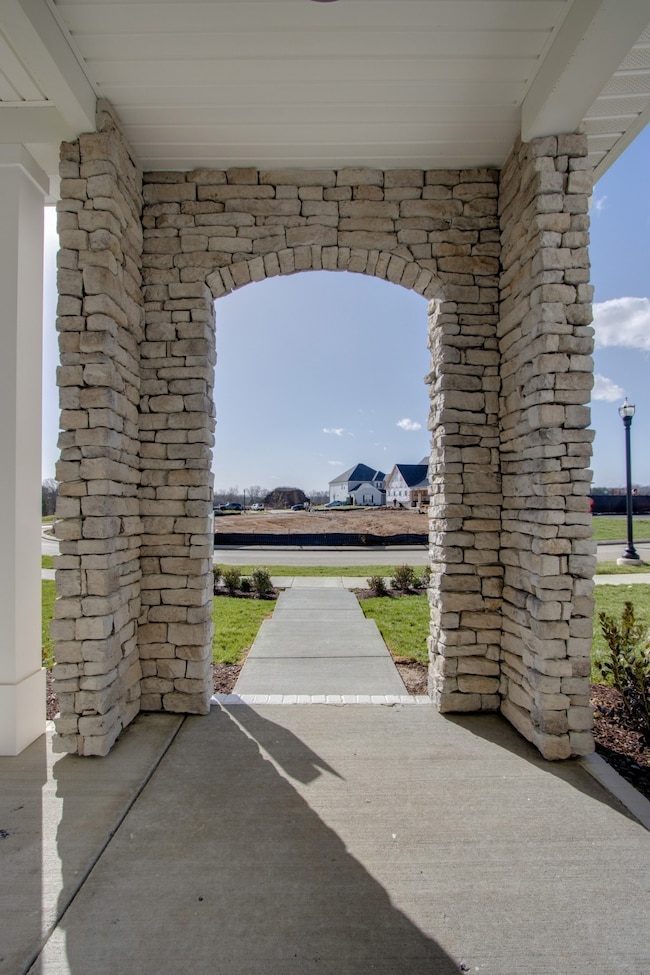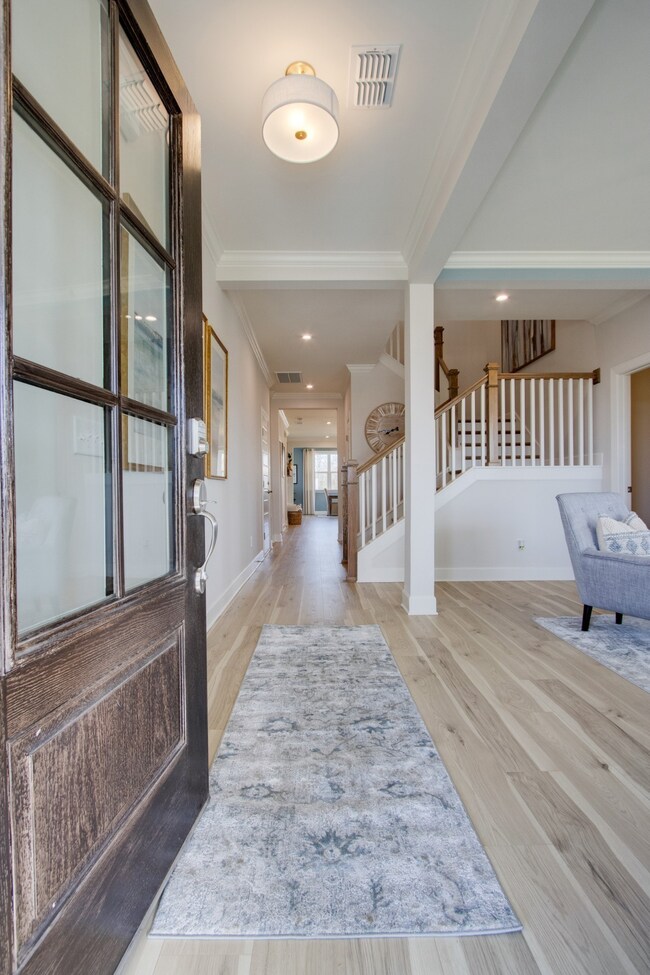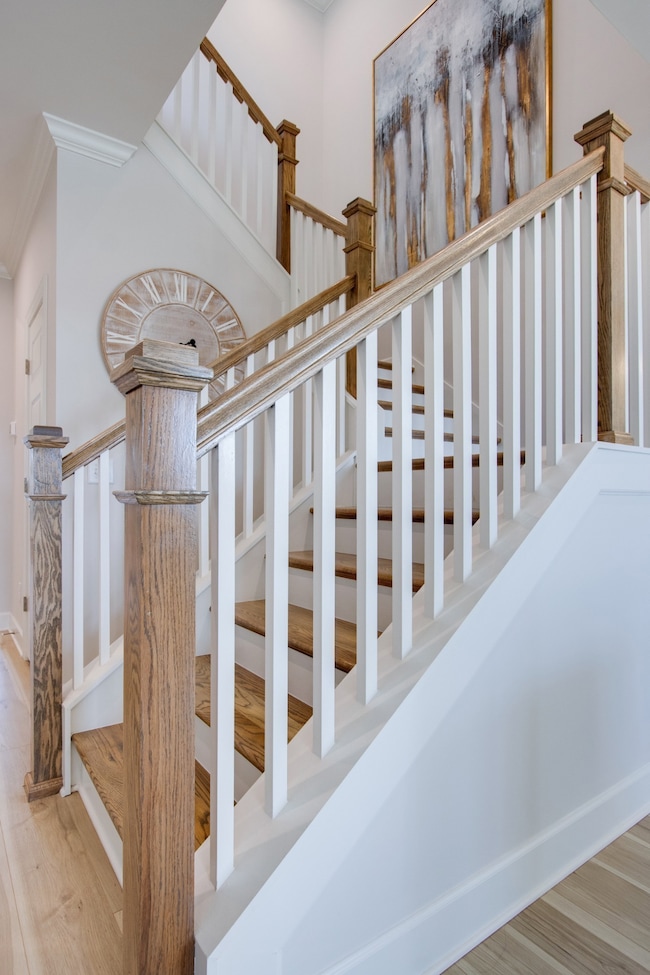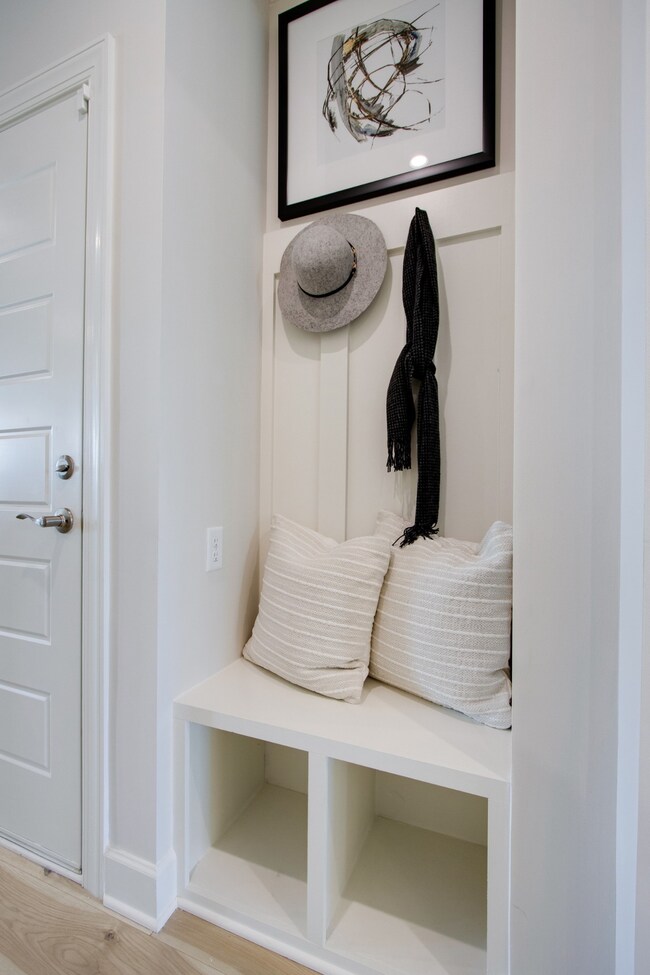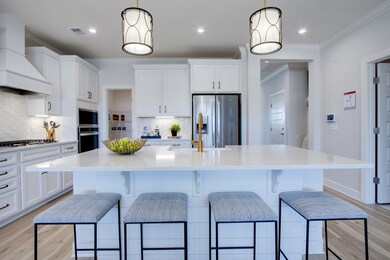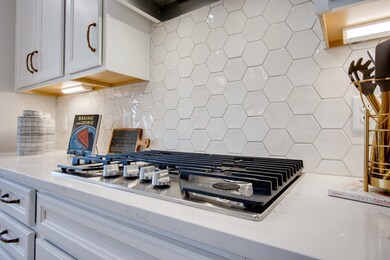
502 Pine Valley Rd Mount Juliet, TN 37122
Estimated payment $5,144/month
Highlights
- Separate Formal Living Room
- Great Room
- Porch
- Rutland Elementary School Rated A
- Community Pool
- 2 Car Attached Garage
About This Home
The Landon floorplan features 4 beds/3.5 baths with the Primary on the main level. Home includes a Study, Morning room, Gourmet Kitchen w/Wood Hood & Quartz Countertops, Iron Railing on the Stairs, Extended concrete patio, Tankless Water heater, Energy Star Certification & so much more! Enjoy the Pool, Cabana, Walking Trail, Playground, & future Community Garden!
Last Listed By
Beazer Homes Brokerage Phone: 9315102928 License #320546 Listed on: 01/08/2025
Home Details
Home Type
- Single Family
Year Built
- Built in 2025
HOA Fees
- $92 Monthly HOA Fees
Parking
- 2 Car Attached Garage
- Garage Door Opener
- Driveway
Home Design
- Brick Exterior Construction
- Slab Foundation
- Shingle Roof
- Hardboard
Interior Spaces
- 2,884 Sq Ft Home
- Property has 2 Levels
- ENERGY STAR Qualified Windows
- Great Room
- Separate Formal Living Room
- Storage
- Fire and Smoke Detector
Kitchen
- Microwave
- Dishwasher
- ENERGY STAR Qualified Appliances
- Disposal
Flooring
- Carpet
- Laminate
- Tile
Bedrooms and Bathrooms
- 4 Bedrooms | 1 Main Level Bedroom
- Walk-In Closet
- Low Flow Plumbing Fixtures
Eco-Friendly Details
- Energy Recovery Ventilator
Outdoor Features
- Patio
- Porch
Schools
- Rutland Elementary School
- Gladeville Middle School
- Wilson Central High School
Utilities
- Air Filtration System
- Central Heating
- Heating System Uses Natural Gas
- Underground Utilities
Listing and Financial Details
- Tax Lot 173
Community Details
Overview
- Association fees include recreation facilities, sewer
- Waterford Park Subdivision
Recreation
- Community Playground
- Community Pool
- Trails
Map
Home Values in the Area
Average Home Value in this Area
Property History
| Date | Event | Price | Change | Sq Ft Price |
|---|---|---|---|---|
| 01/08/2025 01/08/25 | Pending | -- | -- | -- |
| 01/08/2025 01/08/25 | For Sale | $765,644 | -- | $265 / Sq Ft |
Similar Homes in Mount Juliet, TN
Source: Realtracs
MLS Number: 2776277
- 506 Pine Valley Rd
- 502 Pine Valley Rd
- 304 Blackland Dr
- 104 Brookcliff Dr
- 839 Cawthorn Ln
- 613 Truver Dr
- 829 Cawthorn Ln
- 827 Cawthorn Ln
- 424 Everlee Ln
- 825 Cawthorn Ln
- 823 Cawthorn Ln
- 821 Cawthorn Ln
- 428 Laurel Hills Dr
- 408 Everlee Ln
- 802 Cawthorn Ln
- 800 Cawthorn Ln
- 710 Crestmark Dr
- 226 Sterling Woods Dr
- 219 Caroline Way
- 900 Easton Dr
