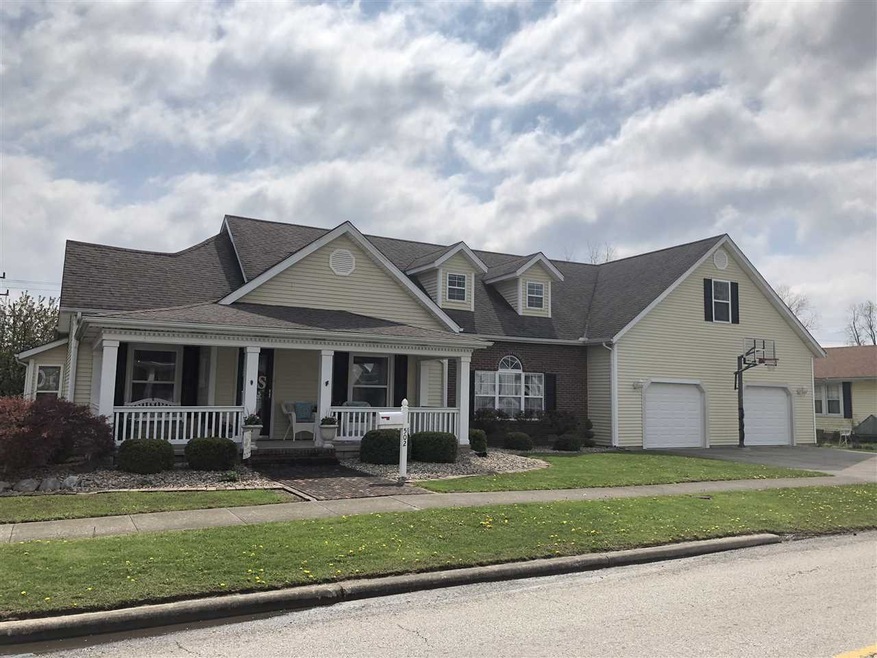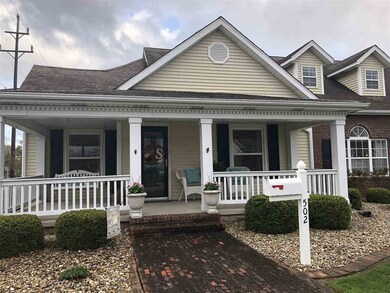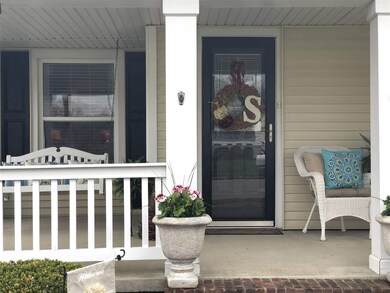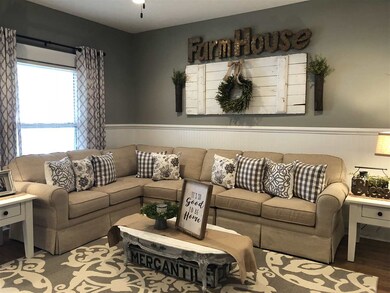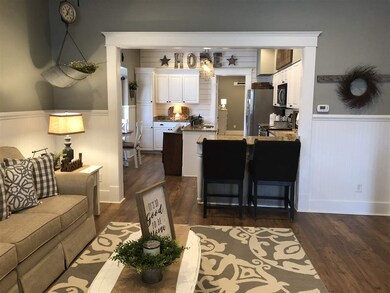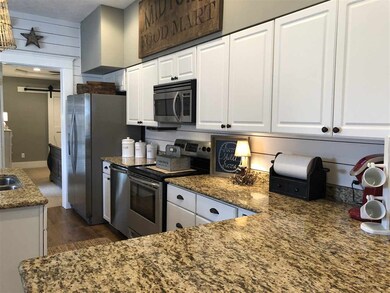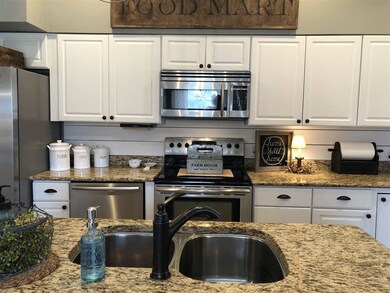
502 R St Bedford, IN 47421
Highlights
- In Ground Pool
- Traditional Architecture
- Corner Lot
- Primary Bedroom Suite
- Wood Flooring
- Stone Countertops
About This Home
As of May 2018HGTV worthy! This stunning home offers a warm country feel with farmhouse touches and modern charm around every corner. Beautiful floors and stairways lead you through the home. The kitchen is dazzling with its white cabinets, stainless appliances, granite counter tops, and shiplap feature walls. The 16 x 15 dining room is great for large gatherings and is accented by a classy decorative fireplace. The main level master suite offers a small exterior deck, 2 large walk-in closets, a wonderful master bath with jetted tub and more. The 30 x 20 LR is sunny, spacious, and has a gorgeous fireplace with a gas insert. There is a half bath next to the family room for the convenience of guests. A second half bath is located by the pool. Upstairs you will find 2 immaculate bedrooms with a totally remodeled bathroom and loads of storage. This summer you can enjoy ice cold tea in your own private oasis complete with in-ground pool. Last but not least, there is plenty of room for storage and toys in the vast three car attached garage! Don't miss the opportunity to see this superb home!
Home Details
Home Type
- Single Family
Est. Annual Taxes
- $1,824
Year Built
- Built in 1910
Lot Details
- 10,454 Sq Ft Lot
- Lot Dimensions are 102x99
- Privacy Fence
- Corner Lot
Parking
- 3 Car Attached Garage
- Garage Door Opener
- Driveway
- Off-Street Parking
Home Design
- Traditional Architecture
- Shingle Roof
- Vinyl Construction Material
Interior Spaces
- 2-Story Property
- Ceiling Fan
- Gas Log Fireplace
Kitchen
- Electric Oven or Range
- Stone Countertops
Flooring
- Wood
- Carpet
- Ceramic Tile
Bedrooms and Bathrooms
- 3 Bedrooms
- Primary Bedroom Suite
- Garden Bath
Laundry
- Laundry on main level
- Electric Dryer Hookup
Partially Finished Basement
- Sump Pump
- Block Basement Construction
- Crawl Space
Outdoor Features
- In Ground Pool
- Covered Patio or Porch
Location
- Suburban Location
Utilities
- Forced Air Heating and Cooling System
- Heating System Uses Gas
Community Details
- Community Pool
Listing and Financial Details
- Assessor Parcel Number 47-06-14-221-070.000-010
Ownership History
Purchase Details
Home Financials for this Owner
Home Financials are based on the most recent Mortgage that was taken out on this home.Similar Homes in Bedford, IN
Home Values in the Area
Average Home Value in this Area
Purchase History
| Date | Type | Sale Price | Title Company |
|---|---|---|---|
| Deed | $263,000 | -- | |
| Warranty Deed | $263,000 | Thomas Title Company |
Mortgage History
| Date | Status | Loan Amount | Loan Type |
|---|---|---|---|
| Open | $244,000 | Stand Alone Refi Refinance Of Original Loan | |
| Closed | $249,850 | New Conventional |
Property History
| Date | Event | Price | Change | Sq Ft Price |
|---|---|---|---|---|
| 07/30/2025 07/30/25 | Price Changed | $384,900 | -3.5% | $95 / Sq Ft |
| 07/03/2025 07/03/25 | For Sale | $398,900 | +51.7% | $99 / Sq Ft |
| 05/29/2018 05/29/18 | Sold | $263,000 | +1.2% | $65 / Sq Ft |
| 05/16/2018 05/16/18 | Pending | -- | -- | -- |
| 04/24/2018 04/24/18 | For Sale | $259,900 | +42.0% | $64 / Sq Ft |
| 07/24/2015 07/24/15 | Sold | $183,000 | -20.4% | $45 / Sq Ft |
| 05/27/2015 05/27/15 | Pending | -- | -- | -- |
| 06/08/2014 06/08/14 | For Sale | $229,900 | -- | $57 / Sq Ft |
Tax History Compared to Growth
Tax History
| Year | Tax Paid | Tax Assessment Tax Assessment Total Assessment is a certain percentage of the fair market value that is determined by local assessors to be the total taxable value of land and additions on the property. | Land | Improvement |
|---|---|---|---|---|
| 2024 | $3,263 | $326,300 | $15,400 | $310,900 |
| 2023 | $3,015 | $301,500 | $14,900 | $286,600 |
| 2022 | $2,963 | $282,700 | $14,400 | $268,300 |
| 2021 | $2,651 | $252,500 | $13,700 | $238,800 |
| 2020 | $2,594 | $241,400 | $13,100 | $228,300 |
| 2019 | $2,435 | $226,500 | $12,600 | $213,900 |
| 2018 | $1,885 | $171,900 | $12,400 | $159,500 |
| 2017 | $1,824 | $166,000 | $12,100 | $153,900 |
| 2016 | $1,844 | $168,400 | $12,100 | $156,300 |
| 2014 | $768 | $140,900 | $12,100 | $128,800 |
Agents Affiliated with this Home
-
Blaine Parker

Seller's Agent in 2025
Blaine Parker
Keach & Grove Real Estate, LLC
(812) 279-4482
43 Total Sales
-
Karen Goodwine

Seller's Agent in 2018
Karen Goodwine
Williams Carpenter Realtors
(812) 276-8280
257 Total Sales
Map
Source: Indiana Regional MLS
MLS Number: 201816253
APN: 47-06-14-221-070.000-010
