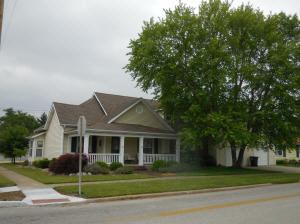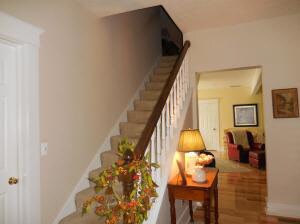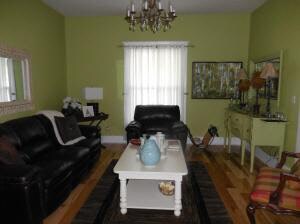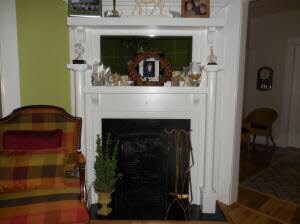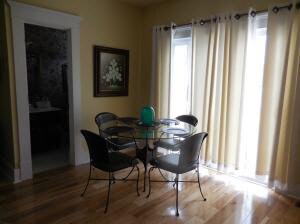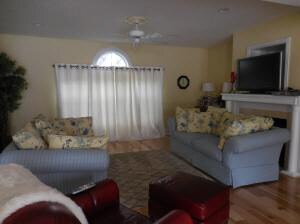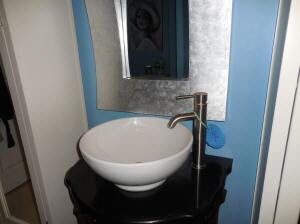
502 R St Bedford, IN 47421
3
Beds
4
Baths
4,038
Sq Ft
10,019
Sq Ft Lot
Highlights
- In Ground Pool
- Corner Lot
- Covered Patio or Porch
- Wood Flooring
- Solid Surface Countertops
- Workshop
About This Home
As of May 2018GRAND HOME ON MANICURED CORNER LOT! THIS 3 BEDROOM HOME HAS 2 FULL & 2 HALF BATHS AMD HAS A BACK YARD WITH AN IN-GROUND POOL WITH NEW LINER AND ROOM TO ENTERTAIN! THE KITCHEN HAS GRANITE, STAINLESS APPLIANCES AND FAMILY RM & DEN BOTH HAVE FIREPLACES! THE ATTACHED GARAGE IS SPACIOUS AND HAS DOORS ON THE FRONT & BACK.
Home Details
Home Type
- Single Family
Est. Annual Taxes
- $782
Year Built
- Built in 1910
Lot Details
- 10,019 Sq Ft Lot
- Lot Dimensions are 102x99
- Corner Lot
Parking
- 3 Car Attached Garage
- Garage Door Opener
- Driveway
Home Design
- Vinyl Construction Material
Interior Spaces
- 1.5-Story Property
- Gas Log Fireplace
- Workshop
- Utility Room in Garage
- Unfinished Basement
- Block Basement Construction
- Fire and Smoke Detector
- Solid Surface Countertops
Flooring
- Wood
- Carpet
Bedrooms and Bathrooms
- 3 Bedrooms
- En-Suite Primary Bedroom
- Bathtub With Separate Shower Stall
Outdoor Features
- In Ground Pool
- Covered Patio or Porch
Utilities
- Forced Air Heating and Cooling System
- Heating System Uses Gas
- Cable TV Available
Community Details
- Community Pool
Listing and Financial Details
- Assessor Parcel Number 47-06-14-221-070.000-010
Ownership History
Date
Name
Owned For
Owner Type
Purchase Details
Listed on
Apr 24, 2018
Closed on
May 29, 2018
Sold by
Sons R
Bought by
Williams
Seller's Agent
Karen Goodwine
Williams Carpenter Realtors
Buyer's Agent
Blaine Parker
Keach & Grove Real Estate, LLC
List Price
$259,900
Sold Price
$263,000
Premium/Discount to List
$3,100
1.19%
Home Financials for this Owner
Home Financials are based on the most recent Mortgage that was taken out on this home.
Avg. Annual Appreciation
6.71%
Original Mortgage
$249,850
Interest Rate
4.5%
Mortgage Type
New Conventional
Similar Homes in Bedford, IN
Create a Home Valuation Report for This Property
The Home Valuation Report is an in-depth analysis detailing your home's value as well as a comparison with similar homes in the area
Home Values in the Area
Average Home Value in this Area
Purchase History
| Date | Type | Sale Price | Title Company |
|---|---|---|---|
| Deed | $263,000 | -- | |
| Warranty Deed | $263,000 | Thomas Title Company |
Source: Public Records
Mortgage History
| Date | Status | Loan Amount | Loan Type |
|---|---|---|---|
| Open | $244,000 | Stand Alone Refi Refinance Of Original Loan | |
| Closed | $249,850 | New Conventional |
Source: Public Records
Property History
| Date | Event | Price | Change | Sq Ft Price |
|---|---|---|---|---|
| 07/30/2025 07/30/25 | Price Changed | $384,900 | -3.5% | $95 / Sq Ft |
| 07/03/2025 07/03/25 | For Sale | $398,900 | +51.7% | $99 / Sq Ft |
| 05/29/2018 05/29/18 | Sold | $263,000 | +1.2% | $65 / Sq Ft |
| 05/16/2018 05/16/18 | Pending | -- | -- | -- |
| 04/24/2018 04/24/18 | For Sale | $259,900 | +42.0% | $64 / Sq Ft |
| 07/24/2015 07/24/15 | Sold | $183,000 | -20.4% | $45 / Sq Ft |
| 05/27/2015 05/27/15 | Pending | -- | -- | -- |
| 06/08/2014 06/08/14 | For Sale | $229,900 | -- | $57 / Sq Ft |
Source: Indiana Regional MLS
Tax History Compared to Growth
Tax History
| Year | Tax Paid | Tax Assessment Tax Assessment Total Assessment is a certain percentage of the fair market value that is determined by local assessors to be the total taxable value of land and additions on the property. | Land | Improvement |
|---|---|---|---|---|
| 2024 | $3,263 | $326,300 | $15,400 | $310,900 |
| 2023 | $3,015 | $301,500 | $14,900 | $286,600 |
| 2022 | $2,963 | $282,700 | $14,400 | $268,300 |
| 2021 | $2,651 | $252,500 | $13,700 | $238,800 |
| 2020 | $2,594 | $241,400 | $13,100 | $228,300 |
| 2019 | $2,435 | $226,500 | $12,600 | $213,900 |
| 2018 | $1,885 | $171,900 | $12,400 | $159,500 |
| 2017 | $1,824 | $166,000 | $12,100 | $153,900 |
| 2016 | $1,844 | $168,400 | $12,100 | $156,300 |
| 2014 | $768 | $140,900 | $12,100 | $128,800 |
Source: Public Records
Agents Affiliated with this Home
-
Blaine Parker

Seller's Agent in 2025
Blaine Parker
Keach & Grove Real Estate, LLC
(812) 279-4482
43 Total Sales
-
Karen Goodwine

Seller's Agent in 2018
Karen Goodwine
Williams Carpenter Realtors
(812) 276-8280
257 Total Sales
Map
Source: Indiana Regional MLS
MLS Number: 20080650
APN: 47-06-14-221-070.000-010
Nearby Homes
