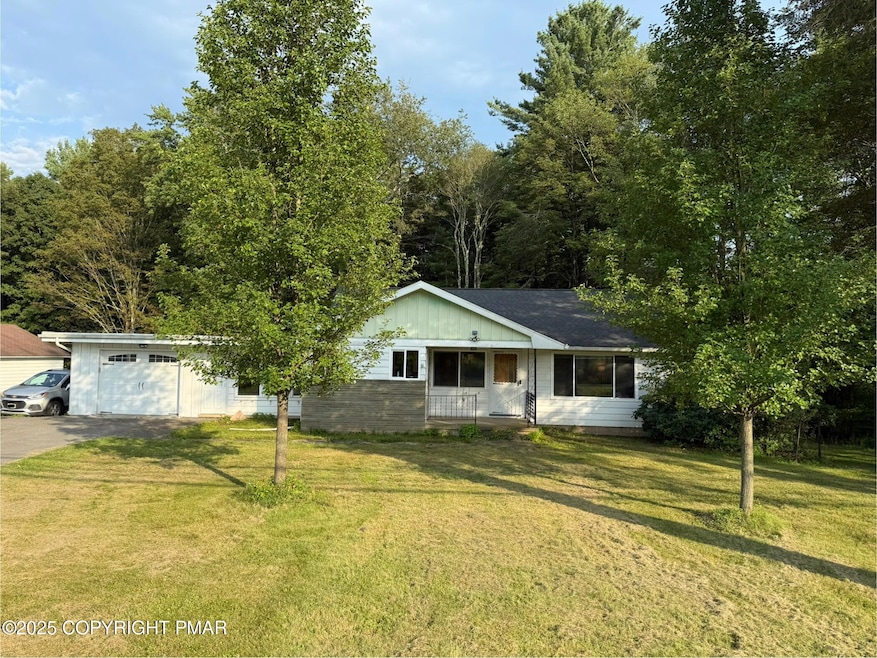
502 Route 940 Pocono Lake, PA 18347
Estimated payment $1,646/month
Total Views
3,176
2
Beds
1
Bath
1,240
Sq Ft
$194
Price per Sq Ft
Highlights
- Deck
- 1 Car Attached Garage
- Laundry Room
- No HOA
- Brick or Stone Mason
- Zoned Heating
About This Home
GREAT RANCH! with No-Dues Location in the Heart of the Poconos. Wood-Burning Fireplace in the Generous Living/Dining Room with access to Front Entrance Covered Porch; Spacious Primary Bedroom (Converted into One); Original Kitchen and Baths that are in Spectacular Condition; First Floor Laundry Area; Breezeway with Front & Rear Entry; Walk-Up Attic Storage; Massive Heated Basement with Slop Sink and Walk-Out Doorway to Backyard, Large rear deck, Fenced back yard, One-Car Garage, Newer Roof; Must see@
Home Details
Home Type
- Single Family
Est. Annual Taxes
- $4,089
Year Built
- Built in 1963
Lot Details
- 0.44 Acre Lot
- Back Yard Fenced
Parking
- 1 Car Attached Garage
- Front Facing Garage
- 3 Open Parking Spaces
Home Design
- Brick or Stone Mason
- Block Foundation
- Fiberglass Roof
- Asphalt Roof
- Wood Siding
- Aluminum Siding
Interior Spaces
- 1,240 Sq Ft Home
- 1-Story Property
- Brick Fireplace
- Family Room
- Living Room with Fireplace
- Heated Basement
Kitchen
- Electric Oven
- Cooktop
Flooring
- Laminate
- Vinyl
Bedrooms and Bathrooms
- 2 Bedrooms
- 1 Full Bathroom
Laundry
- Laundry Room
- Laundry on main level
- Washer and Electric Dryer Hookup
Outdoor Features
- Deck
Utilities
- Zoned Heating
- Heating System Uses Oil
- Baseboard Heating
- Hot Water Heating System
- Septic Tank
Community Details
- No Home Owners Association
Listing and Financial Details
- Assessor Parcel Number 19.15.1.16-1
Map
Create a Home Valuation Report for This Property
The Home Valuation Report is an in-depth analysis detailing your home's value as well as a comparison with similar homes in the area
Home Values in the Area
Average Home Value in this Area
Tax History
| Year | Tax Paid | Tax Assessment Tax Assessment Total Assessment is a certain percentage of the fair market value that is determined by local assessors to be the total taxable value of land and additions on the property. | Land | Improvement |
|---|---|---|---|---|
| 2025 | $1,045 | $130,960 | $23,940 | $107,020 |
| 2024 | $848 | $130,960 | $23,940 | $107,020 |
| 2023 | $3,330 | $130,960 | $23,940 | $107,020 |
| 2022 | $3,283 | $130,960 | $23,940 | $107,020 |
| 2021 | $3,283 | $130,960 | $23,940 | $107,020 |
| 2020 | $2,830 | $130,960 | $23,940 | $107,020 |
| 2019 | $3,028 | $17,630 | $2,250 | $15,380 |
| 2018 | $3,028 | $17,630 | $2,250 | $15,380 |
| 2017 | $3,063 | $17,630 | $2,250 | $15,380 |
| 2016 | $642 | $17,630 | $2,250 | $15,380 |
| 2015 | -- | $17,630 | $2,250 | $15,380 |
| 2014 | -- | $17,630 | $2,250 | $15,380 |
Source: Public Records
Property History
| Date | Event | Price | Change | Sq Ft Price |
|---|---|---|---|---|
| 08/07/2025 08/07/25 | For Sale | $240,000 | +26.7% | $194 / Sq Ft |
| 10/20/2022 10/20/22 | Sold | $189,356 | 0.0% | $153 / Sq Ft |
| 09/11/2022 09/11/22 | Pending | -- | -- | -- |
| 08/27/2022 08/27/22 | For Sale | $189,356 | -- | $153 / Sq Ft |
Source: Pocono Mountains Association of REALTORS®
Purchase History
| Date | Type | Sale Price | Title Company |
|---|---|---|---|
| Deed | $84,000 | -- |
Source: Public Records
Mortgage History
| Date | Status | Loan Amount | Loan Type |
|---|---|---|---|
| Open | $179,888 | New Conventional |
Source: Public Records
Similar Homes in Pocono Lake, PA
Source: Pocono Mountains Association of REALTORS®
MLS Number: PM-134596
APN: 19.15.1.16-1
Nearby Homes
- 103 Malory Ct
- 238 King Arthur Rd
- 102 King Arthur Rd
- 111 Sir Lyonnesse Ct
- 0 Pennsylvania 940
- 336 Sir Bradford Rd
- 0 Pa Rte 940
- 167 Anna Rd
- 26 Spruce Rd
- 18 Robyn Ln
- 190 Robyn Ln
- 46 Driftwood Dr
- 46 Driftwood Dr
- 264 Keswick Dr
- 260 Keswick Dr
- 196 King Arthur Rd
- 5266 Beechwood Rd
- 122 Cranberry Dr
- 140 Anna Rd
- 124 Cranberry Dr
- 113 Sir Bradford Rd 15 Rd
- 111 MacKes St
- 5502 Pennsylvania 115
- 2748 Locust Ridge Rd
- 2106 Wagner Forest Dr
- 175 S Lake Dr
- 138 Ski Trail
- 21 Hazard Run Rd
- 23 Lipuma Dr
- 1827 Stag Run
- 276 Mountain View Dr
- 291 White Pine Dr
- 236 Chinook Cir
- 2117 Sheshequin Dr
- 305 N Arrow Dr
- 130 Safro Ct
- 241 Depuy Dr
- 103 Tunkhannock Trail
- 148 Sycamore Cir
- 5211 Pioneer Trail






