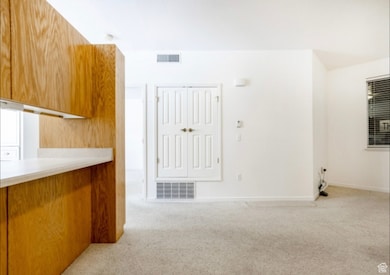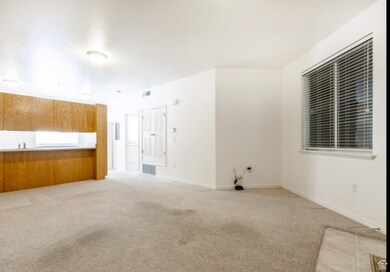
502 S 1040 E Unit 137 American Fork, UT 84003
Estimated payment $1,465/month
Total Views
7,751
1
Bed
1
Bath
875
Sq Ft
$223
Price per Sq Ft
Highlights
- Heated Indoor Pool
- RV or Boat Parking
- Mountain View
- Barratt Elementary School Rated A-
- RV Parking in Community
- Clubhouse
About This Home
55+ senior village, main floor living. Convenient access to the club house which has pool tables, ping pong, library, craft/sewing room, hair salon, prep kitchen, plenty of seating and tables, TV, fireplace, pool and hot tub. Pet restriction: 2 pets allowed up to 20 lbs each. Unit located in building D.
Listing Agent
Berkshire Hathaway HomeServices Elite Real Estate License #5484690 Listed on: 07/07/2025

Property Details
Home Type
- Condominium
Est. Annual Taxes
- $1,023
Year Built
- Built in 2001
Lot Details
- Property is Fully Fenced
- Landscaped
HOA Fees
- $350 Monthly HOA Fees
Home Design
- Brick Exterior Construction
- Stucco
Interior Spaces
- 875 Sq Ft Home
- 1-Story Property
- Double Pane Windows
- Blinds
- Great Room
- Mountain Views
- Electric Dryer Hookup
Kitchen
- Range Hood
- Disposal
Flooring
- Carpet
- Tile
Bedrooms and Bathrooms
- 1 Primary Bedroom on Main
- Walk-In Closet
- 1 Full Bathroom
Parking
- 3 Parking Spaces
- 1 Carport Space
- 2 Open Parking Spaces
- RV or Boat Parking
Pool
- Heated Indoor Pool
- Heated Pool and Spa
- Heated In Ground Pool
Schools
- Barratt Elementary School
- American Fork Middle School
- American Fork High School
Utilities
- Forced Air Heating and Cooling System
- Natural Gas Connected
- Sewer Paid
Additional Features
- Level Entry For Accessibility
- Sprinkler System
Listing and Financial Details
- Assessor Parcel Number 46-587-0215
Community Details
Overview
- Association fees include cable TV, insurance, ground maintenance, sewer, trash, water
- Mount Timpanogos Village Association, Phone Number (801) 278-5060
- Mira Vista Subdivision
- RV Parking in Community
Amenities
- Picnic Area
- Clubhouse
Recreation
- Community Pool
- Snow Removal
Pet Policy
- Pets Allowed
Map
Create a Home Valuation Report for This Property
The Home Valuation Report is an in-depth analysis detailing your home's value as well as a comparison with similar homes in the area
Home Values in the Area
Average Home Value in this Area
Property History
| Date | Event | Price | List to Sale | Price per Sq Ft |
|---|---|---|---|---|
| 07/07/2025 07/07/25 | For Sale | $195,000 | -- | $223 / Sq Ft |
Source: UtahRealEstate.com
About the Listing Agent
Ned's Other Listings
Source: UtahRealEstate.com
MLS Number: 2096824
Nearby Homes
- 502 S 1040 E Unit 252
- 502 S 1040 E Unit 243
- 502 S 1040 E Unit 226
- 502 S 1040 E Unit 238
- 1088 E 390 S
- 477 S 850 E
- 796 E 500 S
- 782 E 500 S
- 29 S 2000 W
- 407 S 740 St E
- 732 E 480 S
- 293 N 1630 W
- 152 S 930 E
- 723 E 380 S
- 1598 W 220 N
- 1593 W 220 N
- 759 W 930 N Unit 502
- 708 W 930 N Unit 505
- 734 W 930 N Unit 506
- 1584 W 110 N
- 449 S 860 E
- 860 E 400 S
- 800 E 620 St
- 165 N 1650 W
- 778-S 860 E
- 682 E 480 S Unit ID1250635P
- 408 S 680 E Unit ID1249845P
- 383 S 650 E Unit 162
- 383 S 650 E
- 642 E 460 S Unit ID1249867P
- 302 S 740 E
- 742 E 620 S
- 2275 W 250 S
- 1279 W 100 S
- 568 S 360 Cir E
- 986 W 270 S
- 909 W 1180 N
- 946 W 630 S
- 884 W 700 S
- 465 S 100 E St






