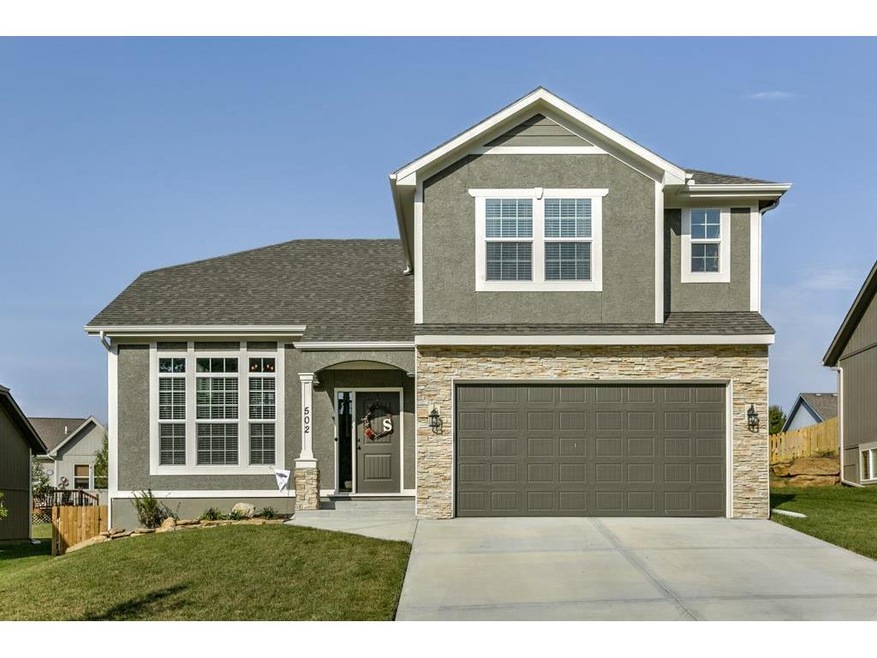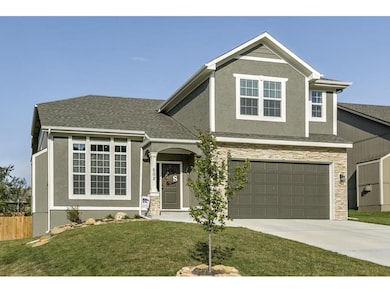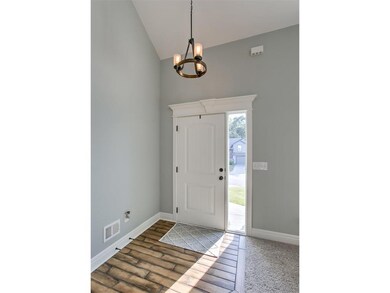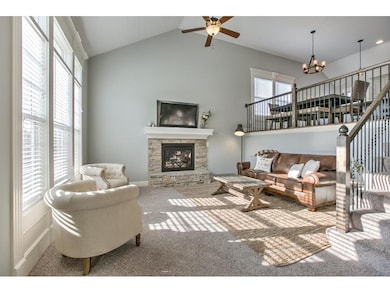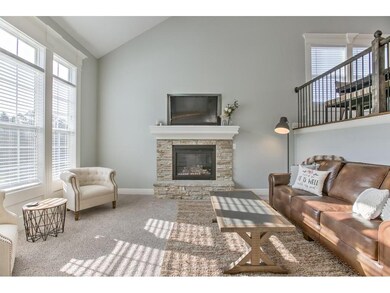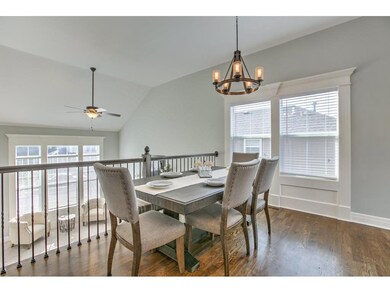
502 S 137th Place Bonner Springs, KS 66012
Bonner-Loring NeighborhoodEstimated Value: $384,000 - $393,000
Highlights
- Clubhouse
- Vaulted Ceiling
- Wood Flooring
- Deck
- Traditional Architecture
- Whirlpool Bathtub
About This Home
As of October 2017GENEROUS TAX REBATE STILL IN EFFECT! Gorgeous, wide open floor plan with 4 bedrooms & 3 full baths. Large great room with fireplace, vaulted ceiling & frieze carpet. Kitchen boasts classy finishes: granite, subway tile, island, pantry, stainless steel appliances, a GAS stove, custom cabinets, & rustic hardwood floors! Luxurious master with a double tray ceiling with indirect lighting & walk in closet. Master Bath has double vanity & whirlpool tub with separate shower. Fenced Yard. Builder warranty still in effect. Full, walk out basement is finished with a family room, 3rd full bath, & a 4th bedroom with a walk in closet. Techy? Insteon Security & Smart Home Equipment is negotiable to stay. Just tell "Alexa" what you need! Home qualifies for 100% USDA financing. Pool & Clubhouse open to all residents!
Last Agent to Sell the Property
Sara Henry
KW Diamond Partners License #SP00233425 Listed on: 09/15/2017
Home Details
Home Type
- Single Family
Est. Annual Taxes
- $3,800
Year Built
- Built in 2016
Lot Details
- 6,970 Sq Ft Lot
- Wood Fence
HOA Fees
- $30 Monthly HOA Fees
Parking
- 2 Car Attached Garage
- Front Facing Garage
Home Design
- Traditional Architecture
- Split Level Home
- Composition Roof
- Wood Siding
- Stucco
Interior Spaces
- Wet Bar: Carpet, Ceiling Fan(s), Walk-In Closet(s), Ceramic Tiles, Shower Over Tub, Double Vanity, Separate Shower And Tub, Whirlpool Tub, Granite Counters, Kitchen Island, Pantry, Wood Floor, Indirect Lighting, Cathedral/Vaulted Ceiling, Fireplace
- Built-In Features: Carpet, Ceiling Fan(s), Walk-In Closet(s), Ceramic Tiles, Shower Over Tub, Double Vanity, Separate Shower And Tub, Whirlpool Tub, Granite Counters, Kitchen Island, Pantry, Wood Floor, Indirect Lighting, Cathedral/Vaulted Ceiling, Fireplace
- Vaulted Ceiling
- Ceiling Fan: Carpet, Ceiling Fan(s), Walk-In Closet(s), Ceramic Tiles, Shower Over Tub, Double Vanity, Separate Shower And Tub, Whirlpool Tub, Granite Counters, Kitchen Island, Pantry, Wood Floor, Indirect Lighting, Cathedral/Vaulted Ceiling, Fireplace
- Skylights
- Zero Clearance Fireplace
- Shades
- Plantation Shutters
- Drapes & Rods
- Great Room with Fireplace
- Family Room
- Combination Kitchen and Dining Room
- Fire and Smoke Detector
Kitchen
- Breakfast Area or Nook
- Gas Oven or Range
- Dishwasher
- Stainless Steel Appliances
- Kitchen Island
- Granite Countertops
- Laminate Countertops
- Disposal
Flooring
- Wood
- Wall to Wall Carpet
- Linoleum
- Laminate
- Stone
- Ceramic Tile
- Luxury Vinyl Plank Tile
- Luxury Vinyl Tile
Bedrooms and Bathrooms
- 4 Bedrooms
- Cedar Closet: Carpet, Ceiling Fan(s), Walk-In Closet(s), Ceramic Tiles, Shower Over Tub, Double Vanity, Separate Shower And Tub, Whirlpool Tub, Granite Counters, Kitchen Island, Pantry, Wood Floor, Indirect Lighting, Cathedral/Vaulted Ceiling, Fireplace
- Walk-In Closet: Carpet, Ceiling Fan(s), Walk-In Closet(s), Ceramic Tiles, Shower Over Tub, Double Vanity, Separate Shower And Tub, Whirlpool Tub, Granite Counters, Kitchen Island, Pantry, Wood Floor, Indirect Lighting, Cathedral/Vaulted Ceiling, Fireplace
- 3 Full Bathrooms
- Double Vanity
- Whirlpool Bathtub
- Bathtub with Shower
Laundry
- Laundry in Hall
- Laundry on main level
Finished Basement
- Walk-Out Basement
- Basement Fills Entire Space Under The House
- Sump Pump
- Bedroom in Basement
Outdoor Features
- Deck
- Enclosed patio or porch
- Playground
Location
- City Lot
Schools
- Delaware Ridge Elementary School
- Bonner Springs High School
Utilities
- Central Air
- Heating System Uses Natural Gas
Listing and Financial Details
- Exclusions: Play Equipment
- Assessor Parcel Number 291309
Community Details
Overview
- Lei Valley Subdivision
Amenities
- Clubhouse
Recreation
- Community Pool
- Trails
Ownership History
Purchase Details
Home Financials for this Owner
Home Financials are based on the most recent Mortgage that was taken out on this home.Purchase Details
Home Financials for this Owner
Home Financials are based on the most recent Mortgage that was taken out on this home.Purchase Details
Home Financials for this Owner
Home Financials are based on the most recent Mortgage that was taken out on this home.Similar Homes in Bonner Springs, KS
Home Values in the Area
Average Home Value in this Area
Purchase History
| Date | Buyer | Sale Price | Title Company |
|---|---|---|---|
| Johnson James | -- | Platinum Title Llc | |
| Smith Branden | -- | Secured Title Of Kansas City | |
| Emerald Homes Inc | -- | Secured Title Of Kansas City |
Mortgage History
| Date | Status | Borrower | Loan Amount |
|---|---|---|---|
| Open | Johnson James | $198,800 | |
| Previous Owner | Smith Branden | $208,069 | |
| Previous Owner | Emerald Homes Inc | $150,000 | |
| Previous Owner | Lei Valley Redevelopment Llc | $800,000 |
Property History
| Date | Event | Price | Change | Sq Ft Price |
|---|---|---|---|---|
| 10/27/2017 10/27/17 | Sold | -- | -- | -- |
| 09/24/2017 09/24/17 | Pending | -- | -- | -- |
| 09/15/2017 09/15/17 | For Sale | $245,000 | +13.9% | $108 / Sq Ft |
| 12/08/2016 12/08/16 | Sold | -- | -- | -- |
| 08/23/2016 08/23/16 | Pending | -- | -- | -- |
| 06/24/2016 06/24/16 | For Sale | $215,150 | -- | $139 / Sq Ft |
Tax History Compared to Growth
Tax History
| Year | Tax Paid | Tax Assessment Tax Assessment Total Assessment is a certain percentage of the fair market value that is determined by local assessors to be the total taxable value of land and additions on the property. | Land | Improvement |
|---|---|---|---|---|
| 2024 | $5,964 | $40,756 | $6,811 | $33,945 |
| 2023 | $6,082 | $39,020 | $6,844 | $32,176 |
| 2022 | $5,493 | $34,857 | $6,200 | $28,657 |
| 2021 | $5,329 | $31,946 | $5,221 | $26,725 |
| 2020 | $5,149 | $31,016 | $5,165 | $25,851 |
| 2019 | $4,924 | $29,394 | $5,004 | $24,390 |
| 2018 | $4,606 | $27,876 | $4,800 | $23,076 |
| 2017 | $4,106 | $25,312 | $4,622 | $20,690 |
| 2016 | $385 | $2,345 | $2,345 | $0 |
| 2015 | $385 | $2,345 | $2,345 | $0 |
| 2014 | $301 | $2,389 | $2,389 | $0 |
Agents Affiliated with this Home
-
S
Seller's Agent in 2017
Sara Henry
KW Diamond Partners
-
Laura Hales

Buyer's Agent in 2017
Laura Hales
Platinum Realty LLC
(913) 314-1412
66 Total Sales
-
Diana Bryan-Smith

Seller's Agent in 2016
Diana Bryan-Smith
Speedway Realty LLC
(913) 915-6500
4 in this area
176 Total Sales
Map
Source: Heartland MLS
MLS Number: 2068808
APN: 291309
- 496 S 137th St
- 486 S 137th Place
- 13299 Davis Ave
- 13295 Davis Ave
- 13823 Davis Ave
- 13313 Davis Ave
- 13285 Richland Ave
- 13286 Richland Ave
- 13287 Davis Ave
- 13283 Davis Ave
- 14404 Kansas Ave
- 400 N 134th St
- 13111 Metropolitan Ave
- 926 S 130th Street Access Rd
- 13742 Elmwood Ave
- 13625 State Ave
- 13663 Barber Ave
- 735 N 142nd St
- 634 N Nettleton Ave
- 319 W Morse Ave
- 502 S 137th Place
- 500 S 137th Place
- 504 S 137th Place
- 501 S 137th St
- 499 S 137th St
- 498 S 137th Place
- 506 S 137th Place
- 503 S 137th St
- 497 S 137th St
- 501 S 137th Place
- 503 S 137th Place
- 496 S 137th Place
- 505 S 137th St
- 495 S 137th St
- 505 S 137th Place
- 499 S 137th Place
- 494 S 137th Place
- 493 S 137th St
- 507 S 137th Place
- 497 S 137th Place
