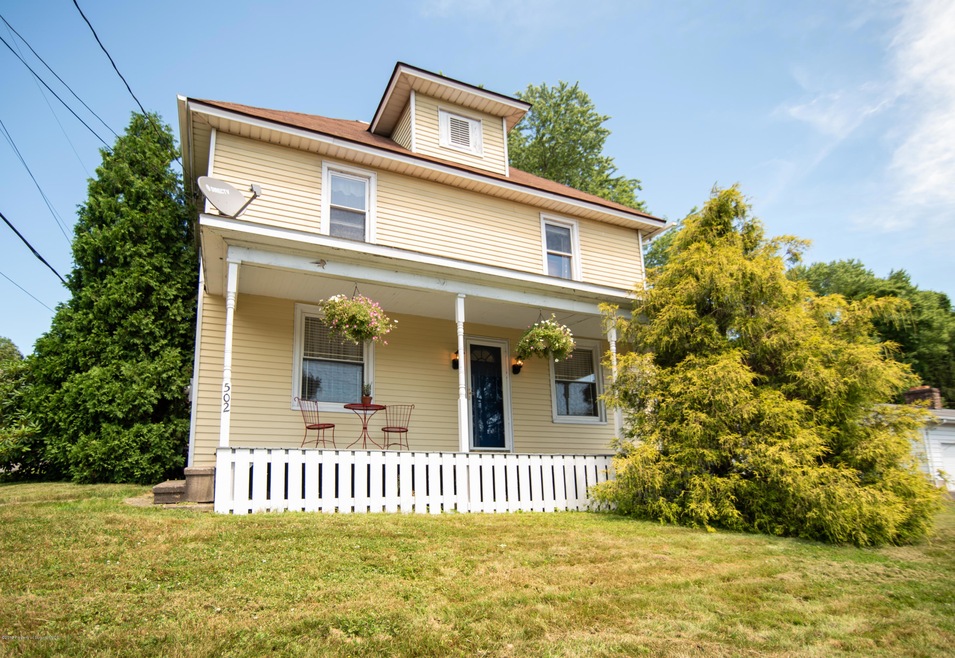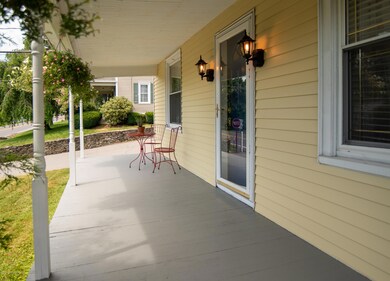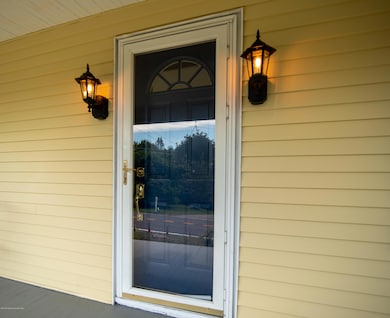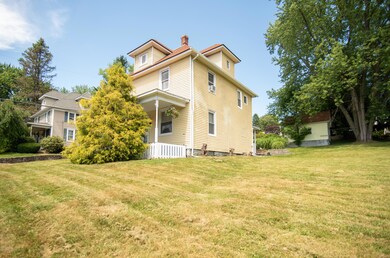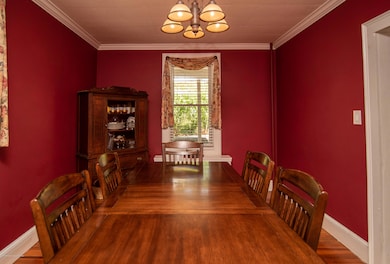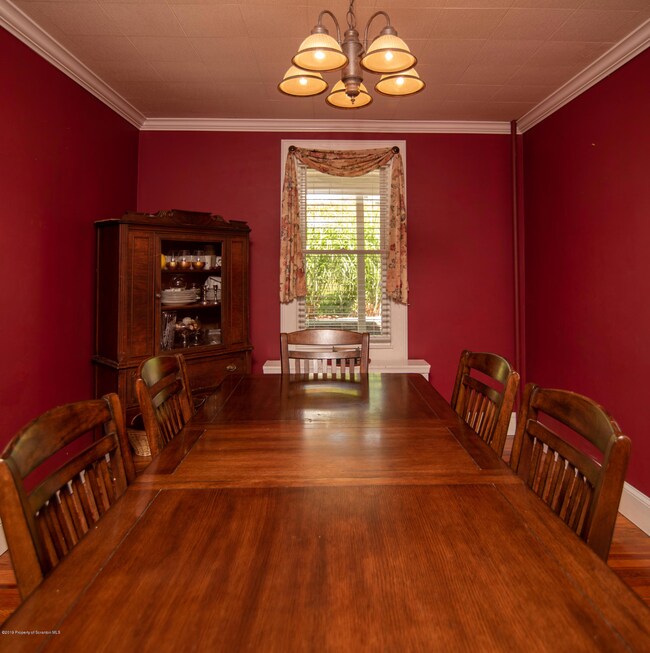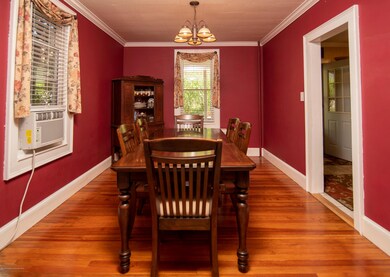
502 S Abington Rd Clarks Green, PA 18411
Estimated Value: $264,979 - $331,000
Highlights
- Traditional Architecture
- Wood Flooring
- 1 Car Detached Garage
- Abington Heights High School Rated A-
- Corner Lot
- Porch
About This Home
As of September 2019The garage and the entrance sellers most often use is on Hill St. with 150' ft of road frontage. This house exudes charm from the moment you step onto the front porch idea for drinking your morning coffee. Large living room, formal dining room with wood floors ,modern eat-in kitchen and half bath on main living area. Lots of crown molding, higher ceilings and quality finishes throughout.The second floor features 3 nicely sized bedrooms and a full bath complete with a jetted soaking tub and shower- all updated and spa-like. Master bed has beautiful wood on walls and ceiling and crown molding. It leads to a walk up attic with room to add on.Outside has a large lot , rear covered porch and a 16 x 16 patio bordered by a stone retaining wall .Great for bbq'ingand entertaining., Baths: 1 Bath Lev 2,Modern,1 Half Lev 1, Beds: 2+ Bed 2nd, SqFt Fin - Main: 815.00, SqFt Fin - 3rd: 0.00, Tax Information: Available, Formal Dining Room: Y, Modern Kitchen: Y, SqFt Fin - 2nd: 815.00
Last Agent to Sell the Property
Bluestone Realty Group, LLC License #RS344090 Listed on: 07/16/2019
Home Details
Home Type
- Single Family
Est. Annual Taxes
- $3,418
Year Built
- Built in 1920
Lot Details
- 9,148 Sq Ft Lot
- Lot Dimensions are 65x151x54x150
- Landscaped
- Corner Lot
Parking
- 1 Car Detached Garage
- Off-Street Parking
Home Design
- Traditional Architecture
- Poured Concrete
- Wood Roof
- Composition Roof
- Aluminum Siding
Interior Spaces
- 1,630 Sq Ft Home
- 2-Story Property
- Ceiling Fan
- Insulated Windows
Kitchen
- Eat-In Kitchen
- Electric Oven
- Electric Range
- Microwave
- Dishwasher
- Disposal
Flooring
- Wood
- Carpet
- Tile
Bedrooms and Bathrooms
- 3 Bedrooms
Laundry
- Dryer
- Washer
Unfinished Basement
- Basement Fills Entire Space Under The House
- Interior Basement Entry
Outdoor Features
- Patio
- Porch
Utilities
- Cooling System Mounted To A Wall/Window
- Heating System Uses Steam
- Heating System Uses Natural Gas
- Cable TV Available
Listing and Financial Details
- Assessor Parcel Number 10008060006
Ownership History
Purchase Details
Home Financials for this Owner
Home Financials are based on the most recent Mortgage that was taken out on this home.Purchase Details
Purchase Details
Home Financials for this Owner
Home Financials are based on the most recent Mortgage that was taken out on this home.Similar Homes in the area
Home Values in the Area
Average Home Value in this Area
Purchase History
| Date | Buyer | Sale Price | Title Company |
|---|---|---|---|
| Coleman Megan | $184,000 | None Available | |
| Sprague Jason | -- | None Available | |
| Sprague Jason | $159,000 | None Available |
Mortgage History
| Date | Status | Borrower | Loan Amount |
|---|---|---|---|
| Open | Coleman Megan | $180,667 | |
| Previous Owner | Sprague Jason | $169,412 | |
| Previous Owner | Sprague Jason L | $163,850 | |
| Previous Owner | Sprague Jason | $162,418 |
Property History
| Date | Event | Price | Change | Sq Ft Price |
|---|---|---|---|---|
| 09/09/2019 09/09/19 | Sold | $184,000 | -2.6% | $113 / Sq Ft |
| 08/12/2019 08/12/19 | Pending | -- | -- | -- |
| 07/16/2019 07/16/19 | For Sale | $189,000 | -- | $116 / Sq Ft |
Tax History Compared to Growth
Tax History
| Year | Tax Paid | Tax Assessment Tax Assessment Total Assessment is a certain percentage of the fair market value that is determined by local assessors to be the total taxable value of land and additions on the property. | Land | Improvement |
|---|---|---|---|---|
| 2025 | $4,312 | $17,500 | $5,800 | $11,700 |
| 2024 | $3,605 | $17,500 | $5,800 | $11,700 |
| 2023 | $3,605 | $17,500 | $5,800 | $11,700 |
| 2022 | $3,532 | $17,500 | $5,800 | $11,700 |
| 2021 | $3,532 | $17,500 | $5,800 | $11,700 |
| 2020 | $3,532 | $17,500 | $5,800 | $11,700 |
| 2019 | $3,418 | $17,500 | $5,800 | $11,700 |
| 2018 | $3,388 | $17,500 | $5,800 | $11,700 |
| 2017 | $3,370 | $17,500 | $5,800 | $11,700 |
| 2016 | $1,978 | $17,500 | $5,800 | $11,700 |
| 2015 | -- | $17,500 | $5,800 | $11,700 |
| 2014 | -- | $17,500 | $5,800 | $11,700 |
Agents Affiliated with this Home
-
Margaret Farley
M
Seller's Agent in 2019
Margaret Farley
Bluestone Realty Group, LLC
(570) 862-5572
4 in this area
153 Total Sales
-
Terri Ames
T
Buyer's Agent in 2019
Terri Ames
Keller Williams Real Estate-Clarks Summit
(570) 498-1176
4 in this area
120 Total Sales
Map
Source: Greater Scranton Board of REALTORS®
MLS Number: GSB193366
APN: 10008060006
- 108 Pine Tree Rd
- 208 Beynon Dr
- 113 Knapp Rd
- 114 Spring St
- 113 Claremont Ave
- 20 Pineview Cir
- 213 Colburn Ave
- 505 Main Ave
- 224 N Abington Rd
- 208 Carnation Dr
- 331 Glenburn Rd
- L122 Adams Ave
- 310 Adams Ave
- 303 Sunnyside Ave
- 0 Willowbrook Rd & Edella
- 420 Center St
- 302 Thurston St
- 308 Marion St
- 321 N Abington Rd
- 529 Knapp Rd
- 502 S Abington Rd
- 504 S Abington Rd
- 422 S Abington Rd
- 109 Hill St
- 420 S Abington Rd
- 108 Hill St
- 108 Hill St
- 501 S Abington Rd
- 501 Clark St
- 512 S Abington Rd
- 421 S Abington Rd
- 505 Clark St
- 110 Hill St
- 505 S Abington Rd
- 0 Clark St Unit GSB171943
- 0 Clark St
- 410 S Abington Rd
- 511 Clark St
- 202 Oak Hill Cir
- 207 Oak Hill Cir
